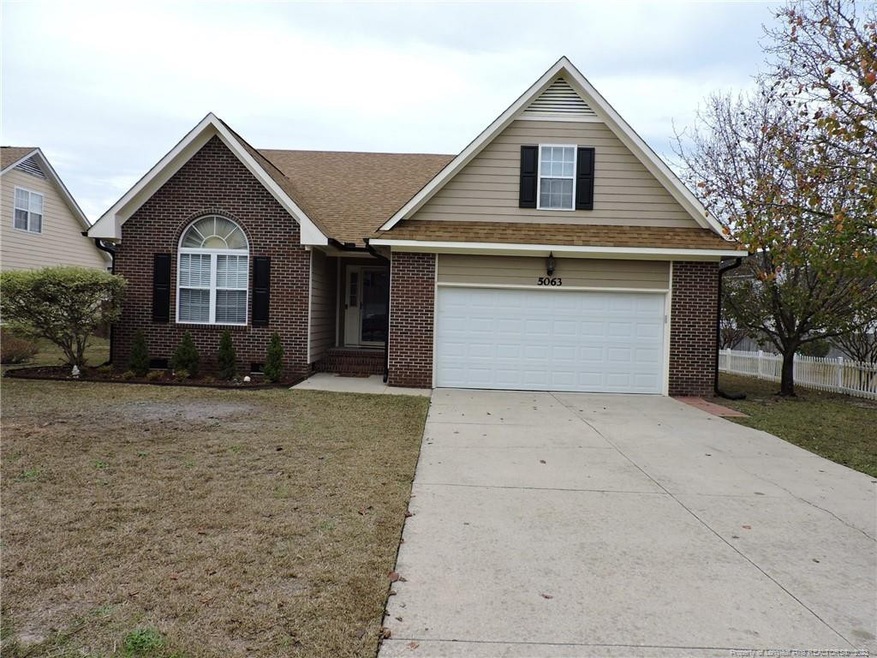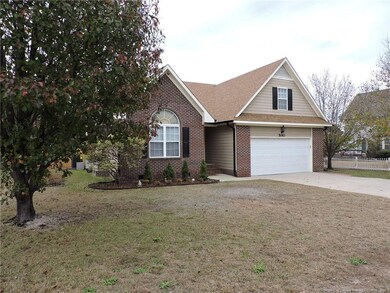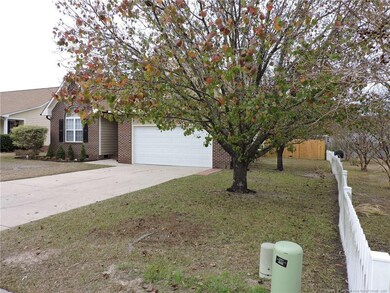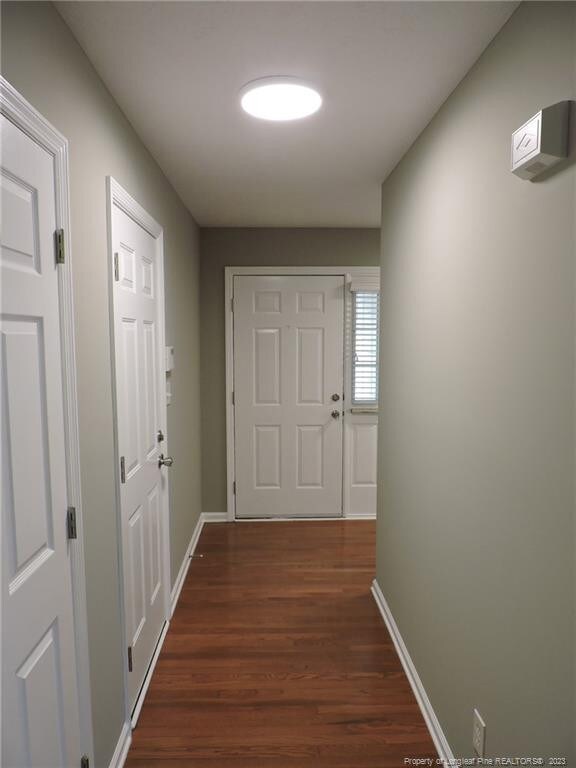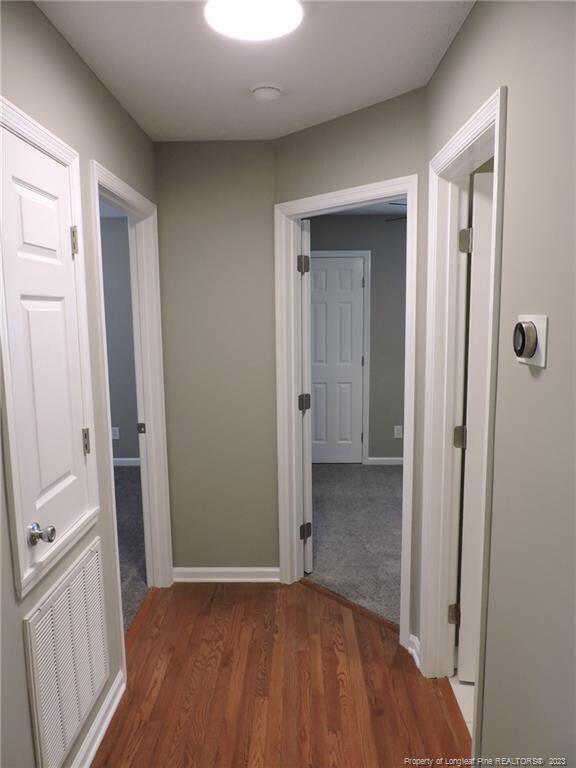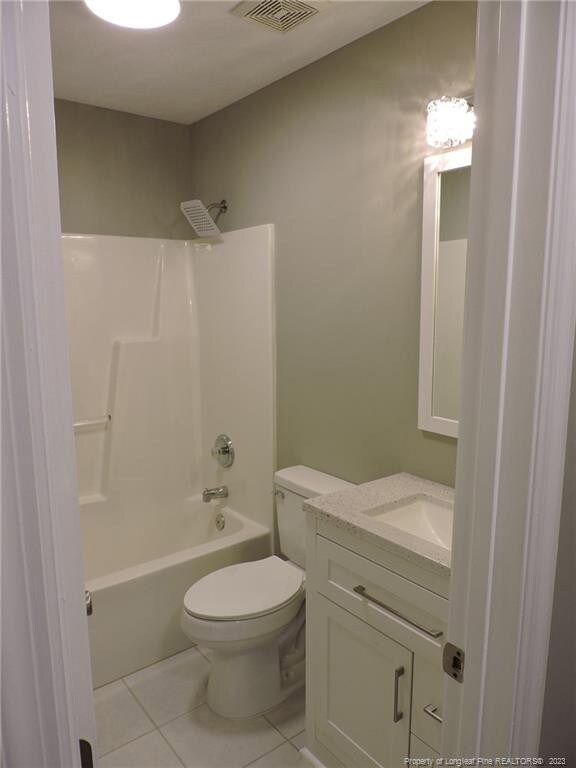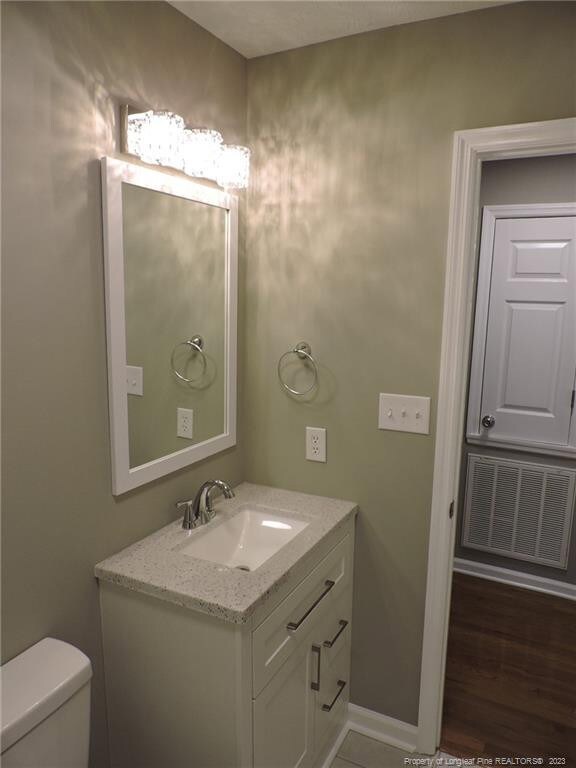
5063 Roy C Stallings Jr St Hope Mills, NC 28348
South View NeighborhoodHighlights
- Deck
- Cathedral Ceiling
- Granite Countertops
- Ranch Style House
- Wood Flooring
- Covered patio or porch
About This Home
As of August 2024THIS IS THE HOME YOU HAVE BEEN WAITING FOR! YOU WOULD BE HARD PRESSED TO FINE A FINER HOME IN THE AREA. CONVENIENT TO SHOPPING, SCHOOLS AND I-95, ALL THERE IS TO DO IS MOVE IN AND RELAX. THIS HOME HAS HAD NUMEROUS RENOVATIONS AND UPGRADES. 3/4" HARDWOODS IN THE FOYER/GREAT ROOM/DINING ROOM. TILE FLOORS IN THE THE KITCHEN, LAUNDRY AND BOTH BATHS. NEW CARPETING IN THE MAIN 3 BEDROOMS. BONUS ROOM IS 4TH BEDROOM. FRESH INTERIOR PAINT THROUGH-OUT. KITCHEN W/GRANITE TOPS AND SS APPLIANCES. MASTER BEDROOM W/TREY CEILING, MASTER &GUEST BATH RECENTLY RENOVATED. OUTSIDE FEATURES MATURE, WELL MANICURED LANDSCAPING. BACK YARD IS FULLY FENCED, AND A LARGE COMPOSITE DECK FOR ENTERTAINING AND ENJOYING THOSE GREAT CAROLINA EVENINGS. DOWNSTAIRS HVAC REPLACED 2023.
Home Details
Home Type
- Single Family
Est. Annual Taxes
- $2,719
Year Built
- Built in 2003
Lot Details
- 9,583 Sq Ft Lot
- Fenced Yard
- Property is Fully Fenced
- Level Lot
HOA Fees
- $9 Monthly HOA Fees
Parking
- 2 Car Attached Garage
- Garage Door Opener
Home Design
- Ranch Style House
- Brick Veneer
Interior Spaces
- 1,941 Sq Ft Home
- Tray Ceiling
- Cathedral Ceiling
- Ceiling Fan
- Gas Log Fireplace
- Insulated Windows
- Blinds
- Crawl Space
Kitchen
- Range
- Microwave
- Plumbed For Ice Maker
- Dishwasher
- Granite Countertops
- Disposal
Flooring
- Wood
- Tile
- Vinyl
Bedrooms and Bathrooms
- 4 Bedrooms
- Walk-In Closet
- 2 Full Bathrooms
- Private Water Closet
- Walk-in Shower
Laundry
- Laundry on main level
- Washer and Dryer
Home Security
- Home Security System
- Storm Doors
- Fire and Smoke Detector
Outdoor Features
- Deck
- Covered patio or porch
- Rain Gutters
Utilities
- Heat Pump System
- Propane
Community Details
- Little & Young Association
- South Main Subdivision
Listing and Financial Details
- Assessor Parcel Number 0414-52-8511
Ownership History
Purchase Details
Home Financials for this Owner
Home Financials are based on the most recent Mortgage that was taken out on this home.Purchase Details
Home Financials for this Owner
Home Financials are based on the most recent Mortgage that was taken out on this home.Similar Homes in Hope Mills, NC
Home Values in the Area
Average Home Value in this Area
Purchase History
| Date | Type | Sale Price | Title Company |
|---|---|---|---|
| Warranty Deed | $279,000 | None Listed On Document | |
| Warranty Deed | $257,500 | None Listed On Document |
Mortgage History
| Date | Status | Loan Amount | Loan Type |
|---|---|---|---|
| Open | $274,000 | VA | |
| Previous Owner | $126,271 | FHA | |
| Previous Owner | $44,000 | Stand Alone Second |
Property History
| Date | Event | Price | Change | Sq Ft Price |
|---|---|---|---|---|
| 08/14/2024 08/14/24 | Sold | $279,000 | -7.0% | $144 / Sq Ft |
| 07/01/2024 07/01/24 | Pending | -- | -- | -- |
| 06/29/2024 06/29/24 | Price Changed | $299,900 | -4.8% | $155 / Sq Ft |
| 05/17/2024 05/17/24 | Price Changed | $314,900 | -3.1% | $162 / Sq Ft |
| 12/01/2023 12/01/23 | For Sale | $324,900 | +26.3% | $167 / Sq Ft |
| 09/14/2023 09/14/23 | Sold | $257,316 | +2.9% | $133 / Sq Ft |
| 07/24/2023 07/24/23 | Pending | -- | -- | -- |
| 07/19/2023 07/19/23 | For Sale | $250,000 | -- | $129 / Sq Ft |
Tax History Compared to Growth
Tax History
| Year | Tax Paid | Tax Assessment Tax Assessment Total Assessment is a certain percentage of the fair market value that is determined by local assessors to be the total taxable value of land and additions on the property. | Land | Improvement |
|---|---|---|---|---|
| 2024 | $2,719 | $166,978 | $25,000 | $141,978 |
| 2023 | $2,719 | $166,978 | $25,000 | $141,978 |
| 2022 | $2,532 | $166,978 | $25,000 | $141,978 |
| 2021 | $2,495 | $166,978 | $25,000 | $141,978 |
| 2019 | $2,484 | $163,500 | $25,000 | $138,500 |
| 2018 | $2,460 | $163,500 | $25,000 | $138,500 |
| 2017 | $2,460 | $163,500 | $25,000 | $138,500 |
| 2016 | $2,513 | $176,100 | $25,000 | $151,100 |
| 2015 | $2,513 | $176,100 | $25,000 | $151,100 |
| 2014 | $2,513 | $176,100 | $25,000 | $151,100 |
Agents Affiliated with this Home
-
R
Seller's Agent in 2024
RONALD GEARING
MANNING REALTY
-
A
Seller's Agent in 2023
Ashley ReBarker
REBARKER REAL ESTATE
Map
Source: Doorify MLS
MLS Number: LP716495
APN: 0414-52-8511
- 5050 Roy C Stallings Jr St
- 4048 William Bill Luther Dr
- 4320 Rocinta Ct
- 5726 Walkabout Rd
- 5411 Archer Rd
- 5325 Church St
- 3732 Hillcrest St
- 5706 Archer Rd
- 3610 N Main St
- 4105 Freedom Ln
- 5313 Delores Dr
- 4279 Redmill Ln
- 2009 Cason Creek Dr
- 3221 Carnoustie Ct
- 708 Maple Grove Ct
- 000 S Main St
- 737 Porter Rd
