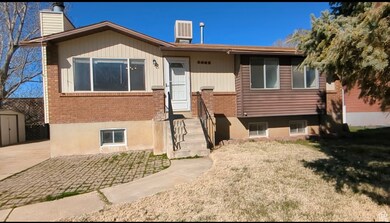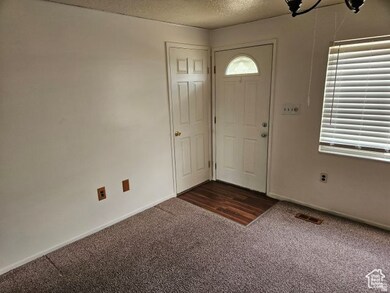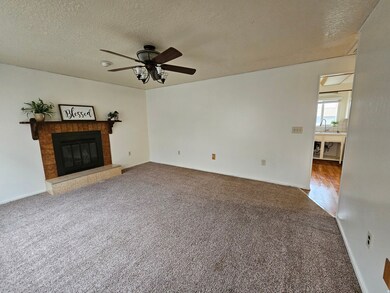Estimated payment $2,196/month
Highlights
- 1 Fireplace
- Covered Patio or Porch
- Tile Flooring
- No HOA
- Evaporated cooling system
- Landscaped
About This Home
Charming Rambler in Roy, Utah. Move-in Ready and Full of Potential! Welcome to this beautifully maintained traditional rambler, nestled in the heart of Roy. Offering a fresh, inviting atmosphere with some new carpet and paint throughout, this home is ready for you to make it your own. The spacious living room features large windows that flood the space with natural light, a cozy fireplace, and a ceiling fan for year-round comfort. The kitchen is functional and well-designed, with timeless tile countertops, a full set of cabinets, and plenty of space to whip up your favorite meals. You'll find comfort in the thoughtfully updated bathrooms, adding a modern touch to the home's classic charm. With ceiling fans in most rooms, you'll enjoy a cool breeze on those warm Utah days. Need storage? The basement offers ample room for all your belongings, ensuring you have space to grow and organize. Step outside into your private backyard retreat with a covered patio, perfect for enjoying evenings with family and friends. Located within walking distance to Roy Water Park, Eagle Lake Golf Course, and West Park, this home offers convenience, recreation, and a peaceful neighborhood. Whether you're looking to relax at the park or enjoy a round of golf, you're just minutes away from all the action. Don't miss the opportunity to make this charming rambler your new home. Schedule a tour today and envision the possibilities Square footage figures are provided as a courtesy estimate only and were obtained from Weber County . Buyer is advised to obtain an independent measurement.
Co-Listing Agent
Bailey Saccomano
RE/MAX Bridge Realty License #14256479
Home Details
Home Type
- Single Family
Est. Annual Taxes
- $2,300
Year Built
- Built in 1979
Lot Details
- 7,841 Sq Ft Lot
- Property is Fully Fenced
- Landscaped
- Property is zoned Single-Family
Parking
- Open Parking
Home Design
- Split Level Home
- Brick Exterior Construction
- Asphalt Roof
Interior Spaces
- 1,920 Sq Ft Home
- 2-Story Property
- 1 Fireplace
- Blinds
- Basement Fills Entire Space Under The House
- Electric Dryer Hookup
Kitchen
- Free-Standing Range
- Range Hood
- Disposal
Flooring
- Carpet
- Laminate
- Tile
Bedrooms and Bathrooms
- 5 Bedrooms | 3 Main Level Bedrooms
Outdoor Features
- Covered Patio or Porch
Schools
- Midland Elementary School
- Sand Ridge Middle School
- Roy High School
Utilities
- Evaporated cooling system
- Forced Air Heating System
- Natural Gas Connected
Community Details
- No Home Owners Association
Listing and Financial Details
- Assessor Parcel Number 09-209-0004
Map
Home Values in the Area
Average Home Value in this Area
Tax History
| Year | Tax Paid | Tax Assessment Tax Assessment Total Assessment is a certain percentage of the fair market value that is determined by local assessors to be the total taxable value of land and additions on the property. | Land | Improvement |
|---|---|---|---|---|
| 2025 | $2,385 | $373,995 | $130,015 | $243,980 |
| 2024 | $2,291 | $198,549 | $71,508 | $127,041 |
| 2023 | $2,155 | $186,450 | $65,864 | $120,586 |
| 2022 | $2,390 | $215,600 | $55,008 | $160,592 |
| 2021 | $1,901 | $280,000 | $75,002 | $204,998 |
| 2020 | $1,822 | $247,000 | $75,002 | $171,998 |
| 2019 | $1,708 | $217,000 | $44,989 | $172,011 |
| 2018 | $1,589 | $189,000 | $44,989 | $144,011 |
| 2017 | $1,462 | $162,000 | $44,989 | $117,011 |
| 2016 | $1,415 | $84,268 | $21,944 | $62,324 |
| 2015 | $1,274 | $77,072 | $21,944 | $55,128 |
| 2014 | $1,243 | $74,109 | $21,944 | $52,165 |
Property History
| Date | Event | Price | List to Sale | Price per Sq Ft |
|---|---|---|---|---|
| 11/12/2025 11/12/25 | For Sale | $390,000 | -- | $203 / Sq Ft |
Purchase History
| Date | Type | Sale Price | Title Company |
|---|---|---|---|
| Trustee Deed | $333,000 | None Listed On Document | |
| Corporate Deed | -- | First American Title | |
| Special Warranty Deed | -- | Monument Title | |
| Special Warranty Deed | -- | Backman Stewart Title | |
| Trustee Deed | $105,635 | -- | |
| Warranty Deed | -- | First American Title |
Mortgage History
| Date | Status | Loan Amount | Loan Type |
|---|---|---|---|
| Previous Owner | $122,970 | FHA | |
| Previous Owner | $95,590 | FHA |
Source: UtahRealEstate.com
MLS Number: 2122451
APN: 09-209-0004
- 4779 S 3200 W
- 2779 W 5525 S Unit E-25
- 3324 W 4975 S
- 2619 W 5625 S
- 3024 W 4450 S
- 4419 S 2750 W
- 4389 S Locomotive Dr
- 5756 S 2700 W Unit Duplex Apartment 5756
- 5635 S 2200 W Unit Roy Apartment
- 4154 Westlake Dr
- 5000 S 1900 W
- 2194-4300 4300 S St
- 4499 S 1930 W
- 1801 W 4650 S
- 2663 S 3900 W
- 3330 W 4000 S
- 4056 W 4600 S
- 1551 W Riverdale Rd
- 350 W 2575 N
- 3329 W 3745 S
Ask me questions while you tour the home.







