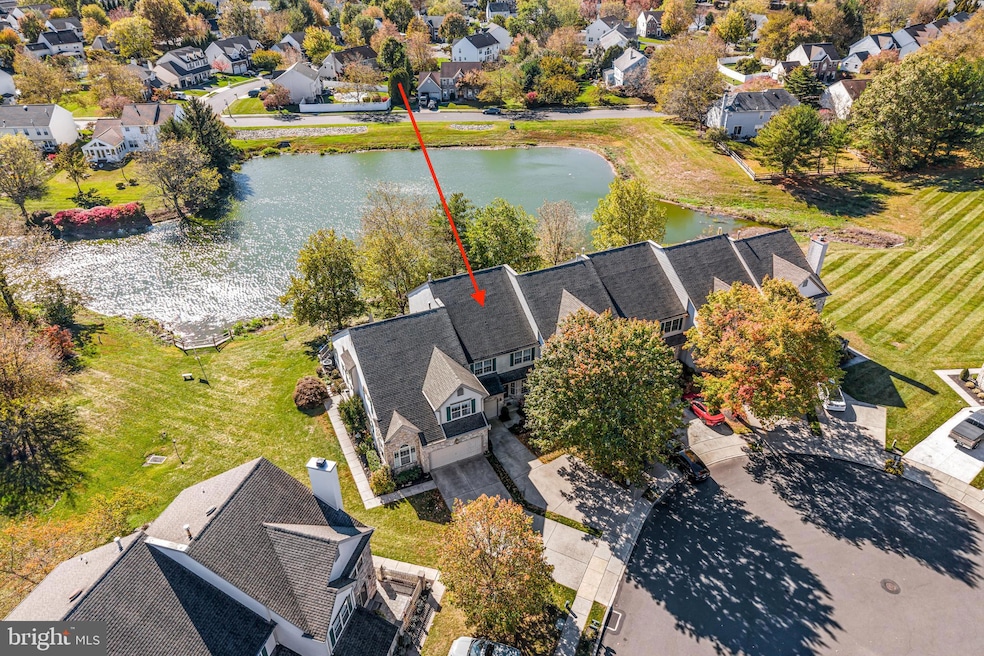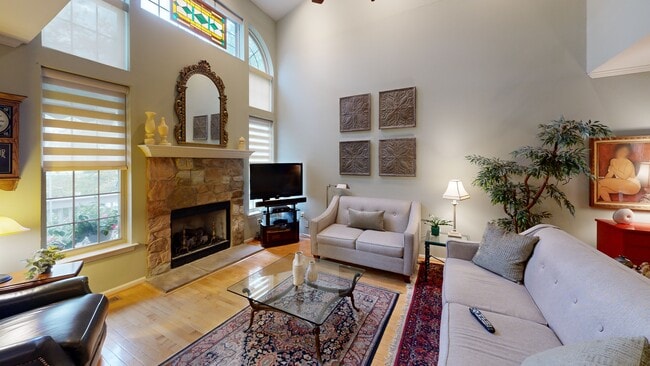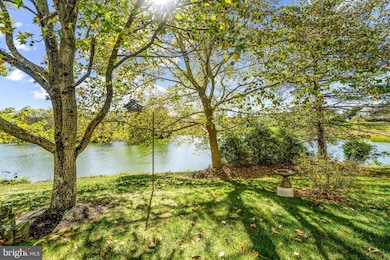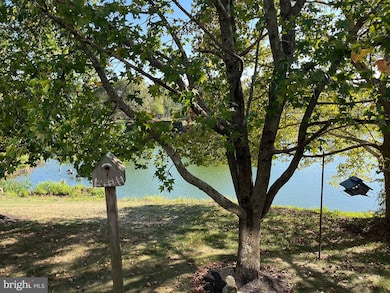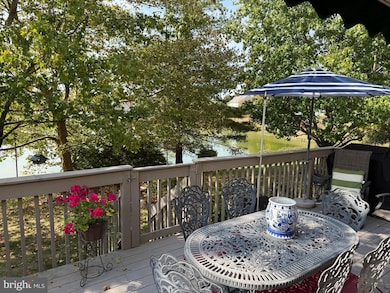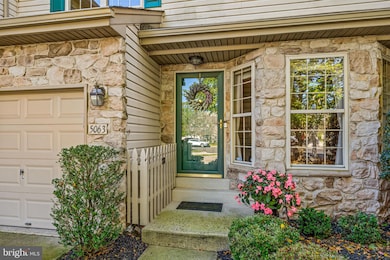
5063 Sagewood Ct Doylestown, PA 18902
Estimated payment $3,771/month
Highlights
- Pond View
- Colonial Architecture
- Pond
- Cold Spring Elementary School Rated A
- Deck
- Vaulted Ceiling
About This Home
Discover this warm and inviting 3 bedroom, 2.5 bath home nestled on a peaceful cul-de-sac in the highly sought after Fireside Community. Enjoy picturesque pond views from both inside the home and from the generously sized rear deck. The perfect spot to relax and unwind.
Step inside to find hardwood floors leading to the well-appointed kitchen, featuring stainless steel appliances, granite countertops, a neutral tile backsplash, and convenient pantry. The kitchen opens to a breakfast area with sliding glass doors that frame the tranquil pond and lead to the spacious deck with an awning. Seamlessly connected to the kitchen is the family room with a stone gas fireplace and wall of windows that are the focal point of the room and fill the space with natural light. The adjoining living room makes for a cozy reading area and adds flexibility to the layout, while the front dining room with bay windows make for a wonderful spot to entertain. A convenient half bath, laundry room, and one-car garage complete the first floor.
Upstairs, the primary suite features a spacious bedroom with window views of the pond. The en-suite bathroom with a soaking tub, glass-enclosed shower, and dual vanities is ready for your personal touches. The oversized walk-in closet will not disappoint. Two additional bedrooms and the hall bath complete the second level.
The finished basement provides a versatile living space, ideal for a home office, gym, or entertainment/recreation room. There is also ample storage for your everyday needs.
This home offers a perfect blend of comfort, functionality, and serene surroundings. Located within walking distance of Hansel Park with its playground, walking trails, open fields, and amphitheater for concerts, makes this a unique find. All of this along with the award-winning Central Bucks School District is waiting for you to make it home.
Listing Agent
(215) 478-8084 deana@corriganteam.com Compass RE License #RS285401 Listed on: 10/23/2025

Townhouse Details
Home Type
- Townhome
Est. Annual Taxes
- $5,628
Year Built
- Built in 1998
Lot Details
- 3,000 Sq Ft Lot
- Cul-De-Sac
HOA Fees
- $145 Monthly HOA Fees
Parking
- 1 Car Direct Access Garage
- 3 Driveway Spaces
Home Design
- Colonial Architecture
- Permanent Foundation
- Frame Construction
- Shingle Roof
Interior Spaces
- Property has 2 Levels
- Vaulted Ceiling
- Gas Fireplace
- Family Room Off Kitchen
- Pond Views
- Kitchen Island
- Laundry on main level
- Finished Basement
Flooring
- Wood
- Carpet
- Ceramic Tile
Bedrooms and Bathrooms
- 3 Bedrooms
- En-Suite Bathroom
- Walk-In Closet
Outdoor Features
- Pond
- Deck
Schools
- Cold Spring Elementary School
- Holicong Middle School
- Central Bucks High School East
Utilities
- Forced Air Heating and Cooling System
- Natural Gas Water Heater
Community Details
- $1,740 Capital Contribution Fee
- Association fees include lawn maintenance, snow removal, trash, common area maintenance
- Fireside Community Association
- Fireside Subdivision
Listing and Financial Details
- Tax Lot 130
- Assessor Parcel Number 06-060-130
Matterport 3D Tour
Floorplans
Map
Home Values in the Area
Average Home Value in this Area
Tax History
| Year | Tax Paid | Tax Assessment Tax Assessment Total Assessment is a certain percentage of the fair market value that is determined by local assessors to be the total taxable value of land and additions on the property. | Land | Improvement |
|---|---|---|---|---|
| 2025 | $5,374 | $33,010 | $4,080 | $28,930 |
| 2024 | $5,374 | $33,010 | $4,080 | $28,930 |
| 2023 | $5,192 | $33,010 | $4,080 | $28,930 |
| 2022 | $5,130 | $33,010 | $4,080 | $28,930 |
| 2021 | $5,069 | $33,010 | $4,080 | $28,930 |
| 2020 | $5,069 | $33,010 | $4,080 | $28,930 |
| 2019 | $5,036 | $33,010 | $4,080 | $28,930 |
| 2018 | $5,036 | $33,010 | $4,080 | $28,930 |
| 2017 | $4,994 | $33,010 | $4,080 | $28,930 |
| 2016 | $5,044 | $33,010 | $4,080 | $28,930 |
| 2015 | -- | $33,010 | $4,080 | $28,930 |
| 2014 | -- | $33,010 | $4,080 | $28,930 |
Property History
| Date | Event | Price | List to Sale | Price per Sq Ft |
|---|---|---|---|---|
| 10/27/2025 10/27/25 | Pending | -- | -- | -- |
| 10/23/2025 10/23/25 | For Sale | $599,000 | -- | $254 / Sq Ft |
Purchase History
| Date | Type | Sale Price | Title Company |
|---|---|---|---|
| Corporate Deed | $185,625 | -- |
About the Listing Agent

Deana Corrigan is a full-time, extremely knowledgeable Realtor with over 25 years of experience. Deana specializes in both Buyer and Seller Representation.
Deana and her team provide a unique opportunity for buyers with their expertise and negotiation skills. They are a top team in the area with most of their buyers and sellers coming from past client referrals. Choosing to work with Deana and her team, you will experience a concierge type of experience with great communication and can do
Deana's Other Listings
Source: Bright MLS
MLS Number: PABU2106912
APN: 06-060-130
- 5115 Sugar Hill Ct
- 3975 Amberton Ct
- 5281 Harrington Ct
- 4936 Davis Dr
- 4925 Redfield Rd
- 5491 Long Ln
- 3468 Holicong Rd
- 3479 Durham Rd
- 3455 Durham Rd
- 4250 Aly Dr
- 3689 Hancock Ln
- 4928 Edgewood Rd
- 4605 Twinbrook Cir
- 4542 Deep Creek Way
- 3865 Burnt House Hill Rd
- 5110 Harmony Ct W
- 4201 Sir Andrew Cir
- 4871 E Blossom Dr
- 4190 Milords Ln
- 6185 Mechanicsville Rd
