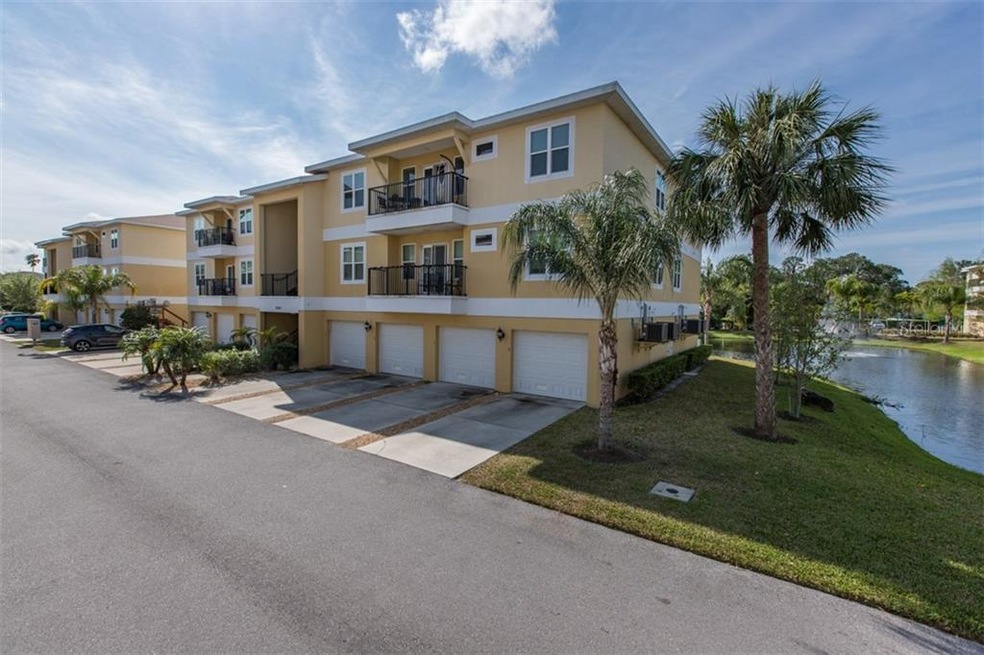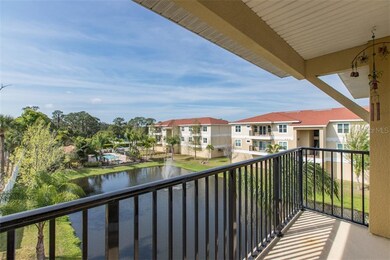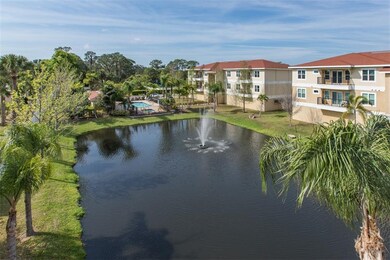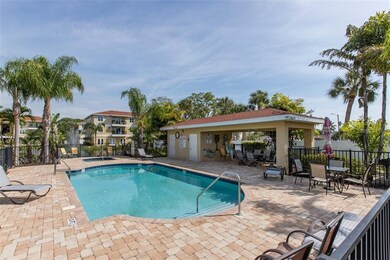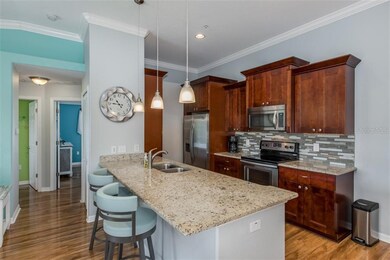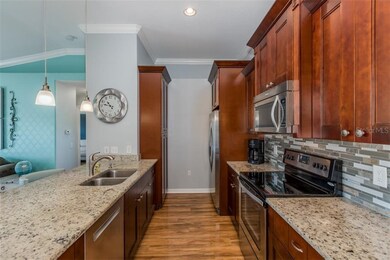
5064 Royal Palms Way Unit 303 New Port Richey, FL 34652
New Port Richey West NeighborhoodHighlights
- Water Views
- Open Floorplan
- Great Room
- 0.74 Acre Lot
- Florida Architecture
- Stone Countertops
About This Home
As of April 2021REMARKABLE REGENCY PALMS 3 Bedroom + 2 Bathroom Gorgeous Home with Sparkling POND & POOL Views! This IMMACULATE Home Has Designer Touches & Awaiting its New Owner! Rich Wood Laminate Floors Flow Throughout this OPEN FLOOR Plan! The Kitchen Boasts RICH WOOD CABINETRY with Soft Close Drawers, GLEAMING GRANITE Counters, Stainless Steel Appliances & Decorative Subway Tile Backsplash. The Breakfast Nook is the Perfect Space for Your Morning Coffee! The Great Room Offers Sliders to the PRIVATE BALCONY With Breathtaking Views of the Pond with Fountain & Pool ~ Simply Gorgeous! The Owners Suite is Spacious with Laminate Floors & Walk-In Closet. The En Suite Bath Offers Wood/Granite Vanity & Separate Designer Tiled Shower. Bedrooms 2 & 3 are Adorned with Wood Laminate Floors & are Generously Sized! The Guest Bath is Sure to Please Your Guests with Wood/Granite Vanity & Tub/Shower. This Home Also Features Crown Moulding Throughout, Many Roomy Closets/Storage & an Inside Laundry Space. This Unit Also Comes with a Roomy Storage Unit Just Outside the Front Door & a PRIVATE 1 CAR GARAGE Plus+ a Separate Large BONUS/FLEX SPACE Downstairs ~ Perfect for Home Office, Game Room, Home Gym etc. ~ Regency Palms Offers Community Playground, Dog Park, Covered Patio (with space to Grill & Entertain) Pool, Hot Tub & LOW HOA Fees! Join the GULF HARBORS PRIVATE BEACH for a Small Annual Fee of $156. This Fabulous Home Will NOT Disappoint & Is Conveniently Located Close to BEAUTIFUL LOCAL BEACHES, Many Shops, Restaurants, Doctors & Short Drive to Tampa International Airport, Downtown Tampa, Clearwater - St.Pete Airport & Just Across the Street from the Newly Refreshed DOWNTOWN NEW PORT RICHEY! Don't Let this GEM Slip Away!! Start Living the FLORIDA DREAM TODAY!
Last Agent to Sell the Property
RE/MAX ALLIANCE GROUP License #3087432 Listed on: 03/26/2021

Property Details
Home Type
- Condominium
Est. Annual Taxes
- $3,401
Year Built
- Built in 2015
Lot Details
- South Facing Home
- Landscaped with Trees
Parking
- 1 Car Attached Garage
- Garage Door Opener
- Driveway
Home Design
- Florida Architecture
- Slab Foundation
- Shingle Roof
- Stucco
Interior Spaces
- 1,300 Sq Ft Home
- 1-Story Property
- Open Floorplan
- Crown Molding
- Ceiling Fan
- Blinds
- Sliding Doors
- Great Room
- Family Room Off Kitchen
- Formal Dining Room
- Utility Room
- Laundry closet
- Water Views
Kitchen
- Range
- Microwave
- Dishwasher
- Stone Countertops
- Solid Wood Cabinet
- Disposal
Flooring
- Laminate
- Ceramic Tile
Bedrooms and Bathrooms
- 3 Bedrooms
- Split Bedroom Floorplan
- Walk-In Closet
- 2 Full Bathrooms
Outdoor Features
- Balcony
- Screened Patio
- Outdoor Storage
Utilities
- Central Heating and Cooling System
- Thermostat
- Electric Water Heater
- Cable TV Available
Listing and Financial Details
- Assessor Parcel Number 16-26-05-0230-00900-3030
Community Details
Overview
- Property has a Home Owners Association
- Association fees include cable TV, community pool, insurance, maintenance exterior, ground maintenance, pest control, pool maintenance, sewer, trash, water
- Ameri Tech Companies Inc Association, Phone Number (727) 726-8000
- Regency Palms Subdivision
- Association Approval Required
- The community has rules related to deed restrictions
Recreation
- Community Playground
- Community Pool
- Park
Pet Policy
- Pets Allowed
- Pets up to 35 lbs
Ownership History
Purchase Details
Home Financials for this Owner
Home Financials are based on the most recent Mortgage that was taken out on this home.Purchase Details
Home Financials for this Owner
Home Financials are based on the most recent Mortgage that was taken out on this home.Purchase Details
Similar Homes in New Port Richey, FL
Home Values in the Area
Average Home Value in this Area
Purchase History
| Date | Type | Sale Price | Title Company |
|---|---|---|---|
| Warranty Deed | $192,000 | Capital Title Solutions | |
| Warranty Deed | $173,000 | Paramount Title | |
| Warranty Deed | $142,900 | Total Title Solutions |
Mortgage History
| Date | Status | Loan Amount | Loan Type |
|---|---|---|---|
| Open | $166,500 | New Conventional | |
| Previous Owner | $121,100 | New Conventional | |
| Previous Owner | $8,650 | Credit Line Revolving |
Property History
| Date | Event | Price | Change | Sq Ft Price |
|---|---|---|---|---|
| 04/30/2021 04/30/21 | Sold | $192,000 | -4.0% | $148 / Sq Ft |
| 04/01/2021 04/01/21 | Pending | -- | -- | -- |
| 03/26/2021 03/26/21 | For Sale | $199,900 | +15.5% | $154 / Sq Ft |
| 11/19/2018 11/19/18 | Sold | $173,000 | -3.9% | $133 / Sq Ft |
| 10/06/2018 10/06/18 | Pending | -- | -- | -- |
| 08/21/2018 08/21/18 | For Sale | $179,990 | -- | $138 / Sq Ft |
Tax History Compared to Growth
Tax History
| Year | Tax Paid | Tax Assessment Tax Assessment Total Assessment is a certain percentage of the fair market value that is determined by local assessors to be the total taxable value of land and additions on the property. | Land | Improvement |
|---|---|---|---|---|
| 2024 | $4,440 | $229,080 | -- | -- |
| 2023 | $4,361 | $222,412 | $5,500 | $216,912 |
| 2022 | $4,181 | $178,073 | $5,500 | $172,573 |
| 2021 | $2,542 | $147,109 | $5,500 | $141,609 |
| 2020 | $3,401 | $140,098 | $5,500 | $134,598 |
| 2019 | $3,313 | $135,448 | $5,500 | $129,948 |
| 2018 | $2,019 | $122,113 | $0 | $0 |
| 2017 | $1,996 | $119,601 | $5,500 | $114,101 |
| 2016 | $2,906 | $113,958 | $5,500 | $108,458 |
| 2015 | $135 | $5,500 | $5,500 | $0 |
| 2014 | -- | $5,000 | $5,000 | $0 |
Agents Affiliated with this Home
-

Seller's Agent in 2021
Denise Wooley
RE/MAX
(727) 515-5875
2 in this area
201 Total Sales
-
E
Buyer's Agent in 2021
Ellyse Vosselmann
COLDWELL BANKER REALTY
2 in this area
33 Total Sales
-
L
Seller's Agent in 2018
Luci Martinez
DALTON WADE INC
(813) 727-7040
24 Total Sales
Map
Source: Stellar MLS
MLS Number: W7832115
APN: 05-26-16-0230-00900-3030
- 5088 Royal Palms Way Unit 304
- 5089 Royal Palms Way Unit 202
- 5065 Royal Palms Way Unit 303
- 6420 Oelsner St
- 6317 Oelsner St
- 6313 Oelsner St
- 6307 Oelsner St Unit 11&12
- 6521 Oelsner St
- 6415 Werner Ave
- 6317 Werner Ave
- 5110 Southtowne Loop
- 6434 Garvey Dr
- 6620 Oelsner St
- 6609 Sierra Terrace
- 6618 Statice Ln
- 4599 Green Key Rd
- 4464 Green Key Rd
- 4903 Green Key Rd
- 6620 Del Prado Terrace
- 6632 Sierra Terrace
