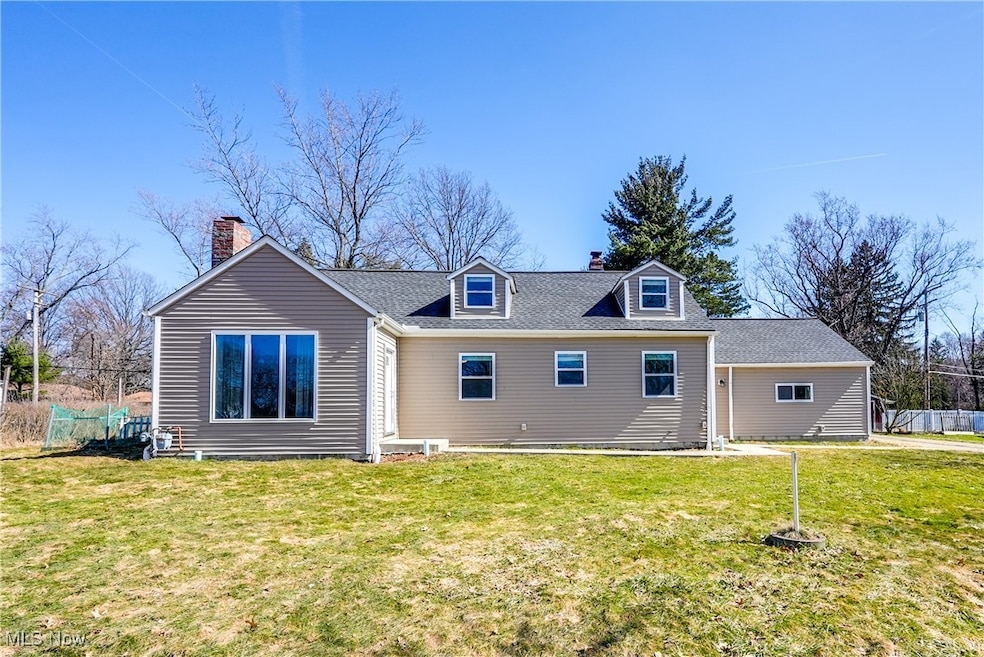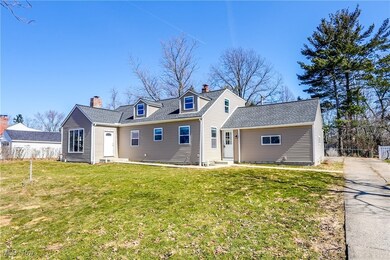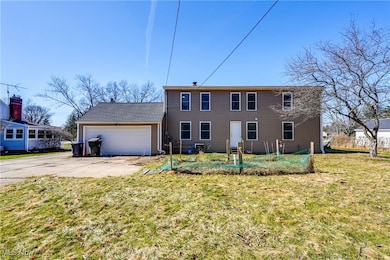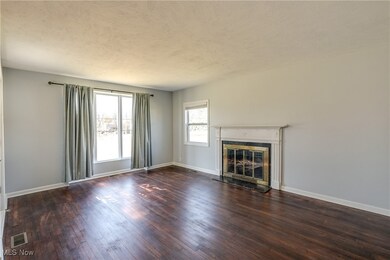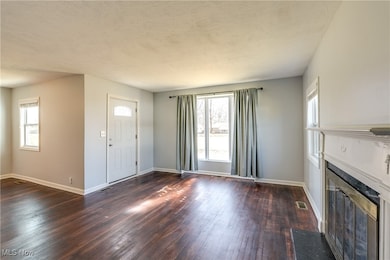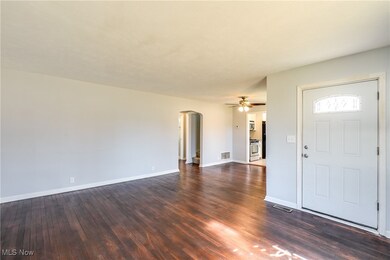
Highlights
- Cape Cod Architecture
- 1 Fireplace
- Forced Air Heating and Cooling System
- Dorothy E Lewis Elementary School Rated A+
- No HOA
- 2 Car Garage
About This Home
As of May 2025Welcome to this charming cape cod in the North side of Solon. This home has many recent updates including the Roof, Windows, siding, kitchen, paint, bathrooms, laundry room, and more. The kitchen has newer cabinets and granite countertops. Newer windows create plenty of light through the home. The living and dining room have original hard wood floors. The first floor rounds out with 2 good side bedrooms and a full bath. The upstairs features 3 bedrooms and a loft and a 2nd full bathroom. Schedule a tour today.
Last Agent to Sell the Property
EXP Realty, LLC. Brokerage Email: joshua.schmidt@exprealty.com 440-821-0342 License #2015000090 Listed on: 03/12/2025

Home Details
Home Type
- Single Family
Est. Annual Taxes
- $4,557
Year Built
- Built in 1948
Parking
- 2 Car Garage
Home Design
- Cape Cod Architecture
- Fiberglass Roof
- Asphalt Roof
- Vinyl Siding
Interior Spaces
- 1,963 Sq Ft Home
- 2-Story Property
- 1 Fireplace
Kitchen
- Range
- Microwave
- Dishwasher
Bedrooms and Bathrooms
- 5 Bedrooms | 2 Main Level Bedrooms
- 2 Full Bathrooms
Additional Features
- 0.42 Acre Lot
- Forced Air Heating and Cooling System
Community Details
- No Home Owners Association
- Sheridan Park Subdivision
Listing and Financial Details
- Assessor Parcel Number 951-42-007
Ownership History
Purchase Details
Home Financials for this Owner
Home Financials are based on the most recent Mortgage that was taken out on this home.Purchase Details
Home Financials for this Owner
Home Financials are based on the most recent Mortgage that was taken out on this home.Purchase Details
Home Financials for this Owner
Home Financials are based on the most recent Mortgage that was taken out on this home.Purchase Details
Purchase Details
Purchase Details
Purchase Details
Similar Homes in Solon, OH
Home Values in the Area
Average Home Value in this Area
Purchase History
| Date | Type | Sale Price | Title Company |
|---|---|---|---|
| Warranty Deed | $280,000 | Erie Title | |
| Warranty Deed | $100,000 | Revere Title | |
| Survivorship Deed | $116,000 | Executive Title Agency Corp | |
| Deed | $85,900 | -- | |
| Deed | -- | -- | |
| Deed | -- | -- | |
| Deed | -- | -- |
Mortgage History
| Date | Status | Loan Amount | Loan Type |
|---|---|---|---|
| Open | $123,000 | New Conventional | |
| Previous Owner | $173,250 | Construction | |
| Previous Owner | $95,000 | New Conventional | |
| Previous Owner | $92,800 | No Value Available |
Property History
| Date | Event | Price | Change | Sq Ft Price |
|---|---|---|---|---|
| 05/29/2025 05/29/25 | Sold | $280,000 | -3.4% | $143 / Sq Ft |
| 05/04/2025 05/04/25 | Pending | -- | -- | -- |
| 04/27/2025 04/27/25 | Price Changed | $290,000 | -3.3% | $148 / Sq Ft |
| 04/16/2025 04/16/25 | For Sale | $300,000 | 0.0% | $153 / Sq Ft |
| 03/19/2025 03/19/25 | Pending | -- | -- | -- |
| 03/12/2025 03/12/25 | For Sale | $300,000 | +200.0% | $153 / Sq Ft |
| 03/10/2015 03/10/15 | Sold | $100,000 | -33.3% | $51 / Sq Ft |
| 01/27/2015 01/27/15 | Pending | -- | -- | -- |
| 07/29/2014 07/29/14 | For Sale | $150,000 | -- | $76 / Sq Ft |
Tax History Compared to Growth
Tax History
| Year | Tax Paid | Tax Assessment Tax Assessment Total Assessment is a certain percentage of the fair market value that is determined by local assessors to be the total taxable value of land and additions on the property. | Land | Improvement |
|---|---|---|---|---|
| 2024 | $5,499 | $100,485 | $9,415 | $91,070 |
| 2023 | $4,557 | $68,110 | $17,640 | $50,470 |
| 2022 | $4,547 | $68,110 | $17,640 | $50,470 |
| 2021 | $4,496 | $68,110 | $17,640 | $50,470 |
| 2020 | $4,509 | $62,480 | $16,170 | $46,310 |
| 2019 | $4,367 | $178,500 | $46,200 | $132,300 |
| 2018 | $3,910 | $62,480 | $16,170 | $46,310 |
| 2017 | $3,478 | $52,540 | $21,600 | $30,940 |
| 2016 | $3,390 | $51,700 | $21,600 | $30,100 |
| 2015 | $3,340 | $51,700 | $21,600 | $30,100 |
| 2014 | $3,340 | $47,890 | $19,990 | $27,900 |
Agents Affiliated with this Home
-
J
Seller's Agent in 2025
Joshua Schmidt
EXP Realty, LLC.
-
M
Buyer's Agent in 2025
Matthew Lyons
Howard Hanna
-
C
Seller's Agent in 2015
Carol Hughes
Deleted Agent
-
G
Buyer's Agent in 2015
Gallmann Group
RE/MAX
-
R
Buyer's Agent in 2015
Rob Gallmann
RE/MAX
Map
Source: MLS Now
MLS Number: 5106081
APN: 951-42-007
- 5075 Delray Ave
- S/L 12 Neptune Oval
- S/L 6 Neptune Oval
- S/L 1 Neptune Oval
- S/L 13 Neptune Oval
- 30965 Woodall Dr
- S/L 11 Neptune Oval
- S/L 2 Neptune Oval
- 5084 Neptune Oval
- 5095 Neptune Oval
- 5070 Neptune Oval
- S/L 3 Neptune Oval
- S/L 8 Neptune Oval
- 5056 Neptune Oval
- S/L 5 Neptune Oval
- S/L 4 Neptune Oval
- 143 Blossom Ln Unit 6
- 250 Blossom Ln Unit 66
- 30 Orchard Cir Unit 78
- 300 Woodridge Ln
