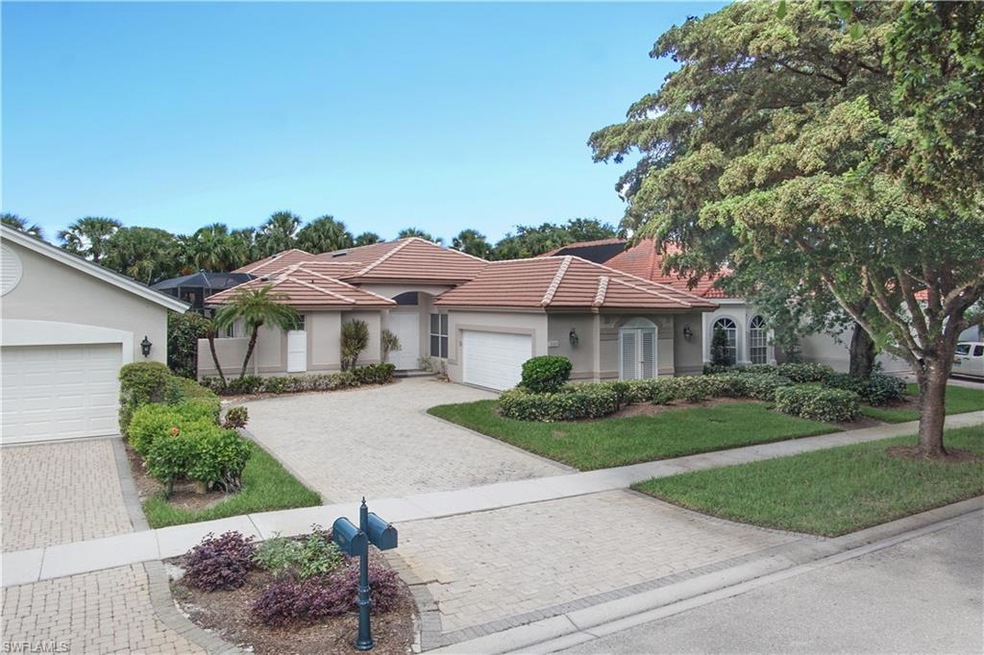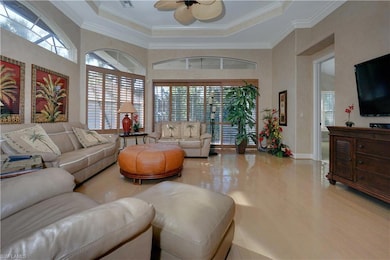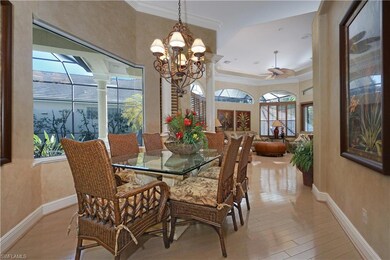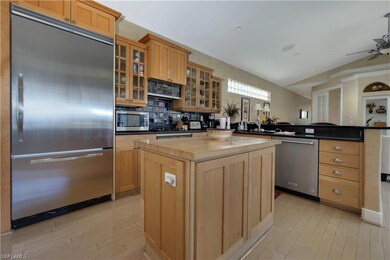5065 Kensington High St Naples, FL 34105
Kensington Park Neighborhood
3
Beds
3
Baths
2,661
Sq Ft
10,454
Sq Ft Lot
Highlights
- Full Service Day or Wellness Spa
- Golf Course Community
- Fitness Center
- Osceola Elementary School Rated A
- Community Cabanas
- Gated Community
About This Home
Single family home with guest house Main house 2 bedrooms plus den 2 full baths, Guest house bedroom with full bath summer kitchen. Screened lanai with heated pool and spa, two car attached garage, upscale appliances, gas cooking. This property comes with FUL GOLF TRANSFER TO EXCLUSIVE PRIVATE KENSINGTON GILF AND COUNTRY
CLUB. 24 hour gated Clubhouse dining, tennis, pickle ball, full exercise facility and spa.
Home Details
Home Type
- Single Family
Est. Annual Taxes
- $8,606
Year Built
- Built in 1998
Lot Details
- 10,454 Sq Ft Lot
- 63 Ft Wide Lot
Parking
- 2 Car Attached Garage
Home Design
- Concrete Block With Brick
- Concrete Foundation
Interior Spaces
- Property has 1 Level
- Furnished
- Window Treatments
- Den
- Screened Porch
- Property Views
Kitchen
- Self-Cleaning Oven
- Grill
- Gas Cooktop
- Microwave
- Dishwasher
- Disposal
Flooring
- Wood
- Carpet
- Tile
Bedrooms and Bathrooms
- 3 Bedrooms
- Built-In Bedroom Cabinets
- In-Law or Guest Suite
- 3 Full Bathrooms
Laundry
- Laundry in unit
- Dryer
- Washer
- Laundry Tub
Home Security
- Fire and Smoke Detector
- Fire Sprinkler System
Pool
- Cabana
- Heated In Ground Pool
- Heated Spa
- In Ground Spa
- Pool is Self Cleaning
- Screened Spa
- Screen Enclosure
Schools
- Osceola Elementary School
- Pine Ridge Middle School
- Barron Collier High School
Utilities
- Cooling System Utilizes Natural Gas
- Central Air
- Heating Available
- Vented Exhaust Fan
- Propane
- Internet Available
- Cable TV Available
Additional Features
- Wheelchair Access
- Courtyard
Listing and Financial Details
- No Smoking Allowed
- Assessor Parcel Number 49136000168
- Tax Block E
Community Details
Amenities
- Full Service Day or Wellness Spa
- Restaurant
- Clubhouse
Recreation
- Golf Course Community
- Equity Golf Club Membership
- Tennis Courts
- Bocce Ball Court
- Fitness Center
- Community Cabanas
Pet Policy
- No Pets Allowed
Additional Features
- Hampton Row Subdivision
- Gated Community
Map
Source: Naples Area Board of REALTORS®
MLS Number: 224097278
APN: 49136000168
Nearby Homes
- 4850 Europa Dr
- 5081 Kensington High St
- 5072 Kensington High St
- 5058 Kensington High St
- 4822 Europa Dr
- 3572 Corinthian Way
- 4910 Europa Dr
- 3609 Corinthian Way
- 3380 Timberwood Cir
- 3376 Timberwood Cir
- 3368 Timberwood Cir
- 3364 Timberwood Cir
- 4980 Rustic Oaks Cir
- 3352 Timberwood Cir
- 4908 Rustic Oaks Cir
- 3343 Timberwood Cir
- 4878 Europa Dr
- 4907 Europa Dr
- 3574 Midas Place
- 3605 Corinthian Way
- 3353 Timberwood Cir
- 3342 Timberwood Cir
- 3408 Timberwood Cir Unit 136-0
- 4964 Westchester Ct Unit 4102
- 3320 Olympic Dr Unit 126
- 3320 Olympic Dr Unit 125
- 2989 Saint Barnabas Ct
- 3321 Olympic Dr
- 3321 Olympic Dr Unit 623
- 5012 Maxwell Cir Unit 101
- 3323 Olympic Dr Unit 724
- 3323 Olympic Dr Unit 726
- 5030 Blauvelt Way Unit 201
- 214 Bobolink Way Unit 214B
- 5301 Summerwind Dr
- 3105 La Costa Cir







