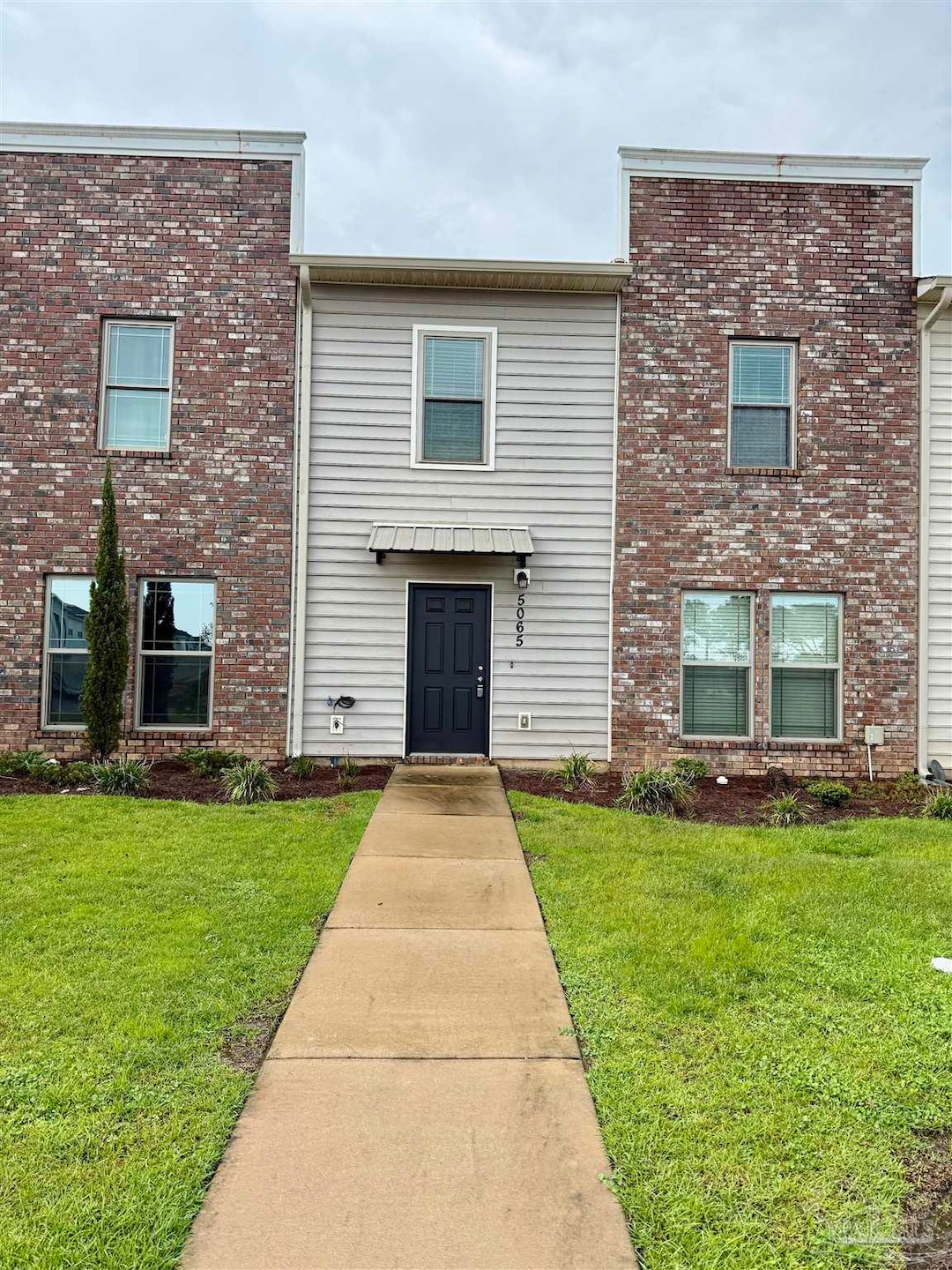Highlights
- Softwood Flooring
- Breakfast Area or Nook
- Recessed Lighting
- Granite Countertops
- Double Pane Windows
- Inside Utility
About This Home
Beautiful 3 Bedroom, 2.5 Bath Townhome in desirable Woodlands Neighborhood. This townhome has a very spacious kitchen with a huge pantry. Stainless Steel built in microwave, dishwasher and smooth glass top oven/range is included. Granite countertops in the kitchen with a large farmhouse sink, modern backsplash and pot filler. There is also an USB plug in the kitchen for your charging convenience. The spacious half bath is right across from the kitchen along with the breakfast bar, dining room and family room. Up the stairs you'll find the very large master suite, with a walk in closet and master bathroom with granite countertops, double vanities and an oversized tile shower. Right down the hall is the laundry room along with 2 guest bedrooms with a Jack and Jill Bathroom. There are two large storage closets upstairs one closet downstairs with another one in the oversized 2-car garage. The garage is also equipped with a garage door opener and remote. This property requires participation in the MSPM Tenant Benefit Package for an additional monthly fee. Additional information on this program can be found upon submission of application.
Townhouse Details
Home Type
- Townhome
Year Built
- Built in 2021
Parking
- 2 Car Garage
- Garage Door Opener
Home Design
- Brick Exterior Construction
- Off Grade Structure
- Frame Construction
- Ridge Vents on the Roof
- Composition Roof
Interior Spaces
- 1,581 Sq Ft Home
- 2-Story Property
- Ceiling Fan
- Recessed Lighting
- Double Pane Windows
- Inside Utility
Kitchen
- Breakfast Area or Nook
- Breakfast Bar
- Self-Cleaning Oven
- Electric Cooktop
- Built-In Microwave
- Dishwasher
- Granite Countertops
- Disposal
Flooring
- Softwood
- Carpet
Bedrooms and Bathrooms
- 3 Bedrooms
Home Security
Schools
- Pea Ridge Elementary School
- Avalon Middle School
- Pace High School
Utilities
- Central Heating and Cooling System
- Baseboard Heating
- Agricultural Well Water Source
- Electric Water Heater
- Cable TV Available
Additional Features
- Energy-Efficient Insulation
- 2,614 Sq Ft Lot
Community Details
- The Woodlands Townhomes Subdivision
- Fire and Smoke Detector
Listing and Financial Details
- Tenant pays for all utilities
- Assessor Parcel Number 261N29587800M000080
Map
Source: Pensacola Association of REALTORS®
MLS Number: 669248
- Camellia Plan at Covington Woods
- 5051 Hartley Dr
- 5045 Hartley Dr
- 5149 Peach Dr
- 4010 Bell Ln
- 4422 Tiger Oak Ct
- 4387 Winged Elm Ct
- 4972 Wabash Pine Ct
- 4324 Village Oak Ln
- 5213 Peach Dr
- 4117 Pace Ln
- 5711 Peach Dr
- 5233 Peach Dr
- 4327 Thistle Pine Ct
- 4376 White Cedar Ct
- 5252 Peach Dr
- 5297 Peach Dr
- 5135 Avenida Del Fuego
- 5197 Avenida Del Fuego
- 4335 White Cedar Ct
- 5069 Peach Dr
- 4413 Oak Vista Ln
- 4326 Redbay Ct
- 4408 Winged Elm Ct
- 4328 White Birch Ct
- 4416 Winged Elm Ct
- 4935 Red Cedar Rd
- 4395 Thistle Pine Ct
- 4375 Thistle Pine Ct
- 5249 Peach Dr
- 5257 Peach Dr
- 5260 Peach Dr
- 5292 Peach Dr
- 4189 Marcus Ct
- 4200 W Avenida de Golf
- 5789 Guinevere Ln
- 5475 Merlin Way
- 4537 Brian St
- 4715 Frances St
- 5631 Guinevere Ln







