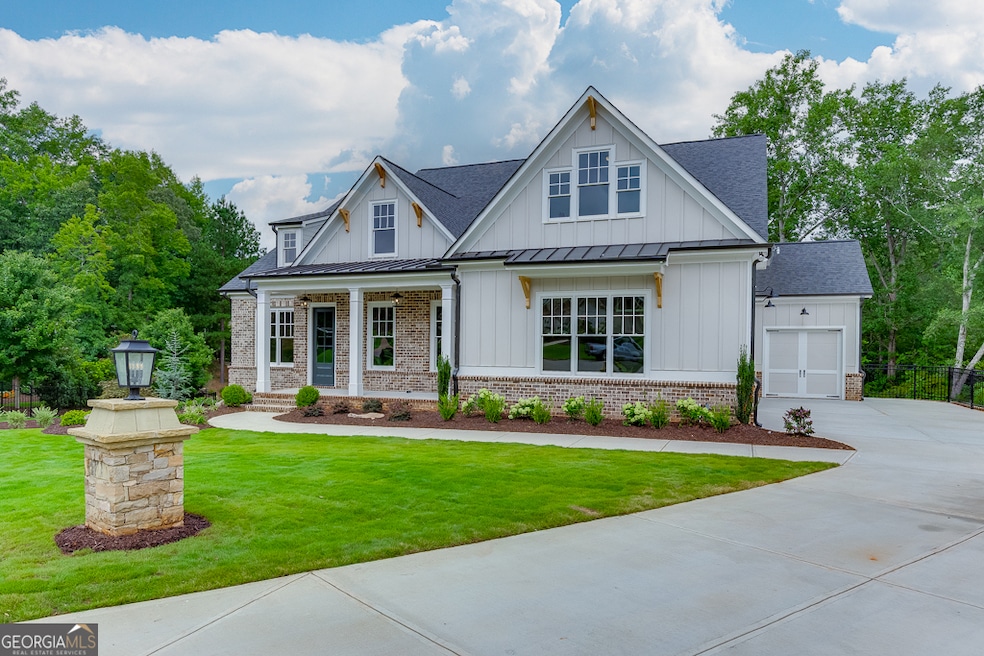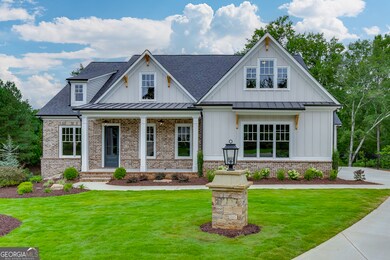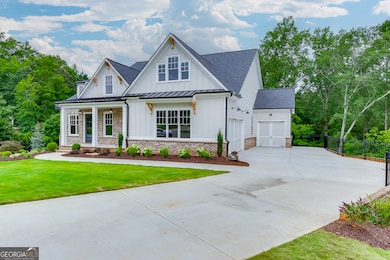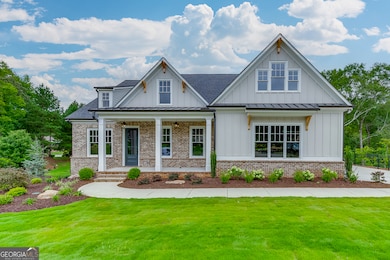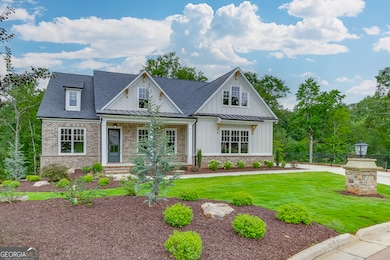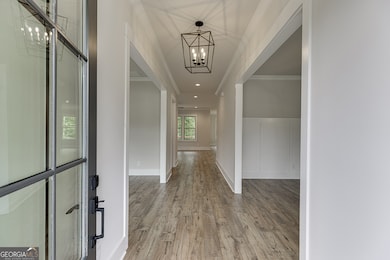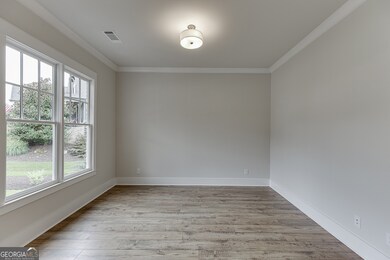5065 Shade Creek Crossing Unit 39 Cumming, GA 30028
Estimated payment $5,792/month
Highlights
- Home Theater
- New Construction
- Craftsman Architecture
- Matt Elementary School Rated A
- River View
- Dining Room Seats More Than Twelve
About This Home
Up to $15K to be used toward UPGRADES OR CLOSING COSTS WITH PREFERRED LENDER OR FULL PRICE CASH PURCHASE!!! Discover Timeless Luxury in Churchill Crossing - One of Forsyth County's Premier Amenity Rich Communities! Welcome home to refined living in the highly sought-after Churchill Crossing subdivision, a community forward Swim/Clubhouse development, where the best of city convenience meets the peaceful charm of North Georgia's rolling hills & the peaceful babble of Settingdown Creek. This stunning 4-bedroom, 4.5-bathroom ranch-style home is thoughtfully designed for discerning purchasers who desire elegance, functionality, and an unbeatable lifestyle perched on the largest lot in this stunning community. Step inside to find an open-concept layout with luxury finishes at every turn. The heart of the home is a designer kitchen featuring a separate cooktop, wall oven, and upscale fixtures & appliances - perfect for culinary exploration & entertaining. The spacious living room centers around a gorgeous rock fireplace, creating a warm, inviting space for gatherings with family and friends alike. Your main-level primary suite is a true retreat, complete with a spa-inspired bath featuring a super shower and premium finishes. A convenient guest bedroom on the main level offers its own full bath with a stand-up shower - ideal for overnight guests or multi-generational living. Also on the main level, is a dedicated home office space perfect for maintaining your investment or use as a flex space for a quiet reading nook away from the rowdier sides of the home. Upstairs, finished bonus rooms provide endless possibilities for hobbies, an additional home office, or additional guest space away from the main living area. The large unfinished basement is a blank canvas ready for your vision. Whether you dream of a home theater, gym, or entertainment lounge, the builder is ready to discuss finishing options at an additional expense to make this space truly yours. Step out to your covered back patio with a cozy brick fireplace and listen to the soothing sounds of the shoals from your expansive back deck - an unmatched backdrop for year-round relaxation and entertaining. No detail has been overlooked in this exceptional home - from its thoughtful floor plan to its high-end craftsmanship. This is the best value in Forsyth County for luxury living - where you can savor both the city and mountain life with ease. Don't miss this rare opportunity to own a beautifully crafted ranch home with timeless finishes in one of Cumming's most prestigious communities. Schedule your private tour today and start living your dream in Churchill Crossing!
Listing Agent
HomeSmart Brokerage Phone: 6782308619 License #353547 Listed on: 10/05/2025

Home Details
Home Type
- Single Family
Est. Annual Taxes
- $1,575
Year Built
- Built in 2025 | New Construction
Lot Details
- 1 Acre Lot
- Home fronts a stream
- Cul-De-Sac
- Private Lot
- Sloped Lot
- Cleared Lot
- Partially Wooded Lot
HOA Fees
- $117 Monthly HOA Fees
Home Design
- Craftsman Architecture
- Contemporary Architecture
- 3-Story Property
- Country Style Home
- Composition Roof
- Concrete Siding
- Stone Siding
- Three Sided Brick Exterior Elevation
- Stone
Interior Spaces
- 3,506 Sq Ft Home
- Tray Ceiling
- Fireplace Features Masonry
- Entrance Foyer
- Family Room with Fireplace
- 2 Fireplaces
- Great Room
- Living Room with Fireplace
- Dining Room Seats More Than Twelve
- Formal Dining Room
- Home Theater
- Home Office
- Library
- Loft
- Bonus Room
- Keeping Room
- River Views
Kitchen
- Built-In Oven
- Cooktop
- Microwave
- Dishwasher
- Stainless Steel Appliances
- Disposal
Flooring
- Wood
- Carpet
- Laminate
- Tile
Bedrooms and Bathrooms
- 4 Bedrooms | 2 Main Level Bedrooms
- Primary Bedroom on Main
- Split Bedroom Floorplan
- Walk-In Closet
- Double Vanity
- Separate Shower
Laundry
- Laundry in Mud Room
- Laundry Room
- Laundry in Hall
Unfinished Basement
- Basement Fills Entire Space Under The House
- Interior and Exterior Basement Entry
- Stubbed For A Bathroom
- Natural lighting in basement
Parking
- 3 Car Garage
- Parking Accessed On Kitchen Level
- Side or Rear Entrance to Parking
- Garage Door Opener
- Off-Street Parking
Outdoor Features
- Outdoor Fireplace
Schools
- Poole's Mill Elementary School
- Liberty Middle School
- North Forsyth High School
Utilities
- Central Heating and Cooling System
- Underground Utilities
- Gas Water Heater
- High Speed Internet
- Phone Available
- Cable TV Available
Listing and Financial Details
- Tax Lot 39
Community Details
Overview
- $3,000 Initiation Fee
- Association fees include insurance, management fee, reserve fund, swimming
- Churchill Crossing Subdivision
Amenities
- Clubhouse
- Laundry Facilities
Recreation
- Community Pool
Map
Home Values in the Area
Average Home Value in this Area
Tax History
| Year | Tax Paid | Tax Assessment Tax Assessment Total Assessment is a certain percentage of the fair market value that is determined by local assessors to be the total taxable value of land and additions on the property. | Land | Improvement |
|---|---|---|---|---|
| 2025 | $1,422 | $27,000 | $27,000 | -- |
| 2024 | $1,422 | $58,000 | $58,000 | -- |
| 2023 | $1,575 | $64,000 | $64,000 | $0 |
| 2022 | $1,597 | $56,000 | $56,000 | $0 |
| 2021 | $1,546 | $56,000 | $56,000 | $0 |
| 2020 | $1,546 | $56,000 | $56,000 | $0 |
| 2019 | $1,327 | $48,000 | $48,000 | $0 |
| 2018 | $1,327 | $48,000 | $48,000 | $0 |
| 2017 | $1,110 | $40,000 | $40,000 | $0 |
| 2016 | $588 | $21,200 | $21,200 | $0 |
| 2015 | $589 | $21,200 | $21,200 | $0 |
| 2014 | $233 | $8,800 | $0 | $0 |
Property History
| Date | Event | Price | List to Sale | Price per Sq Ft |
|---|---|---|---|---|
| 11/13/2025 11/13/25 | Pending | -- | -- | -- |
| 10/31/2025 10/31/25 | Price Changed | $1,049,900 | -4.5% | $299 / Sq Ft |
| 10/05/2025 10/05/25 | For Sale | $1,099,000 | -- | $313 / Sq Ft |
Purchase History
| Date | Type | Sale Price | Title Company |
|---|---|---|---|
| Deed | $65,000 | None Listed On Document | |
| Special Warranty Deed | -- | None Listed On Document | |
| Special Warranty Deed | -- | None Listed On Document | |
| Warranty Deed | $1,128,000 | -- |
Source: Georgia MLS
MLS Number: 10619002
APN: 049-159
- 5065 Shade Creek Crossing
- 5070 Shade Creek Crossing
- 5070 Shade Creek Crossing Unit 40
- 5030 Shade Creek Crossing
- 4985 Churchill Ridge Dr
- 5015 Wright Bridge Rd
- 5110 Hurt Bridge Dr
- 5055 Wright Bridge Rd
- 00 Hurt Bridge Dr
- 8215 Wallace Tatum Rd
- 7585 Old Saddle Ridge Way
- 8265 Seabolt Dr
- 00 Wallace Tatum Rd
- 4770 Summerchase Ln
- 4750 Summerchase Ln
- 4710 Crestline View Rd
- 4730 Crestline View Rd
- 4760 Crestline View Rd
- 4770 Crestline View Rd
- 5535 Moreview Way
