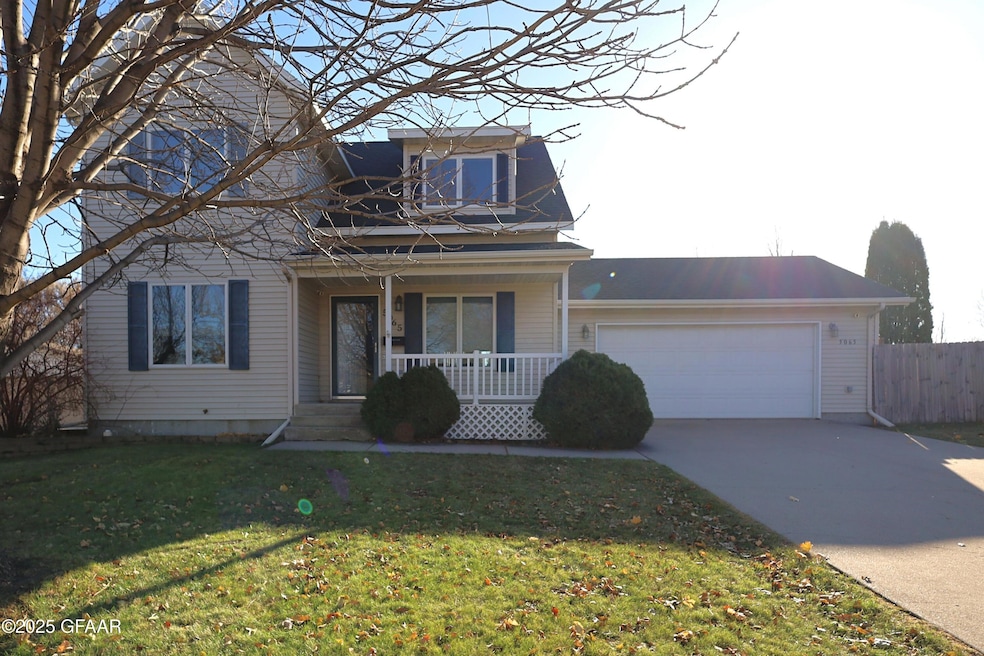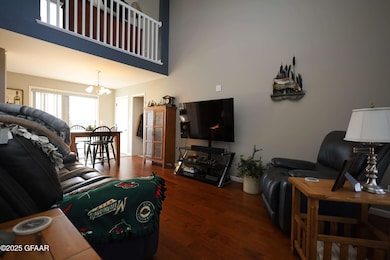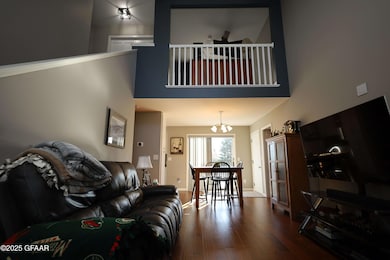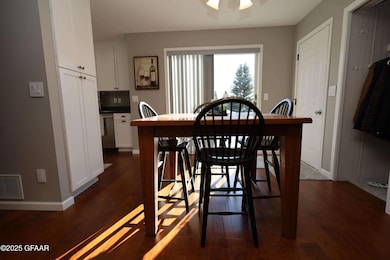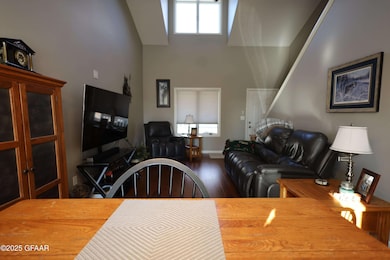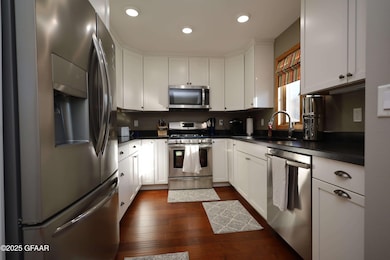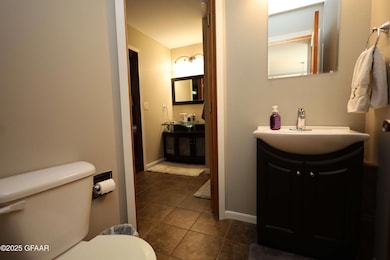5065 W Elm Ct Grand Forks, ND 58203
Estimated payment $2,384/month
Highlights
- Popular Property
- Deck
- 2 Car Attached Garage
- Central High School Rated A-
- Sitting Room
- Cooling Available
About This Home
Discover comfort, space, and updates throughout this beautifully maintained 4-bedroom, 3-bathroom home. The newer kitchen shines with modern finishes, complemented by updated trim and flooring that carry a fresh, cohesive feel from room to room. Enjoy exceptional storage options and thoughtful layout designed for easy living. The attached heated double garage provides convenience year-round..... The large fenced yard creates a private outdoor escape. Entertain or unwind on the expansive deck featuring a built-in hot tub, or gather around the patio's fire pit for cozy evenings. The storage shed adds even more functionality. This move-in-ready home blends indoor style with outdoor enjoymenttruly a must-see!
Home Details
Home Type
- Single Family
Est. Annual Taxes
- $4,443
Year Built
- Built in 1997
Lot Details
- 0.36 Acre Lot
- Lot Dimensions are 74x211.6
- Wood Fence
Parking
- 2 Car Attached Garage
- Heated Garage
- Garage Door Opener
Home Design
- Poured Concrete
- Vinyl Siding
Interior Spaces
- 1,396 Sq Ft Home
- 2-Story Property
- Window Treatments
- Family Room
- Sitting Room
- Living Room
- Dining Room
- Utility Room
- Basement Fills Entire Space Under The House
Kitchen
- Range
- Microwave
- Dishwasher
Bedrooms and Bathrooms
- 4 Bedrooms
- En-Suite Bathroom
Laundry
- Laundry Room
- Dryer
- Washer
Outdoor Features
- Deck
- Patio
Schools
- Lake Agassiz Elementary School
- Valley Middle School
- Central High School
Utilities
- Cooling Available
- Heating Available
Listing and Financial Details
- Assessor Parcel Number 44134400130000
Map
Home Values in the Area
Average Home Value in this Area
Tax History
| Year | Tax Paid | Tax Assessment Tax Assessment Total Assessment is a certain percentage of the fair market value that is determined by local assessors to be the total taxable value of land and additions on the property. | Land | Improvement |
|---|---|---|---|---|
| 2024 | $4,221 | $158,500 | $0 | $0 |
| 2023 | $4,823 | $152,000 | $28,500 | $123,500 |
| 2022 | $4,365 | $146,850 | $28,700 | $118,150 |
| 2021 | $4,109 | $139,350 | $25,750 | $113,600 |
| 2020 | $4,173 | $143,450 | $25,750 | $117,700 |
| 2018 | $3,622 | $103,600 | $15,900 | $87,700 |
| 2017 | $3,544 | $103,600 | $15,900 | $87,700 |
| 2016 | $3,238 | $0 | $0 | $0 |
| 2015 | $2,885 | $0 | $0 | $0 |
| 2014 | $2,835 | $103,600 | $0 | $0 |
Property History
| Date | Event | Price | List to Sale | Price per Sq Ft | Prior Sale |
|---|---|---|---|---|---|
| 11/14/2025 11/14/25 | For Sale | $382,000 | -- | $274 / Sq Ft | |
| 10/20/2023 10/20/23 | Off Market | -- | -- | -- | |
| 10/22/2014 10/22/14 | Sold | -- | -- | -- | View Prior Sale |
| 09/22/2014 09/22/14 | Pending | -- | -- | -- | |
| 09/03/2014 09/03/14 | For Sale | -- | -- | -- |
Purchase History
| Date | Type | Sale Price | Title Company |
|---|---|---|---|
| Warranty Deed | $249,900 | -- | |
| Warranty Deed | -- | None Available | |
| Warranty Deed | $173,900 | None Available | |
| Warranty Deed | -- | None Available |
Mortgage History
| Date | Status | Loan Amount | Loan Type |
|---|---|---|---|
| Open | $199,920 | New Conventional | |
| Previous Owner | $217,210 | VA | |
| Previous Owner | $156,593 | FHA | |
| Previous Owner | $194,050 | VA |
Source: Grand Forks Area Association of REALTORS®
MLS Number: 25-1716
APN: 44134400130000
- 478 Burdick Ct
- 5392 6th Ave N
- 798 Horizon Cir
- 4250 University Ave
- 716 Promenade Ct
- 5201 Gateway Dr
- 5450 Gateway Dr
- 5370 Myron Ave
- 5380 Myron Ave
- 1214 Darwin Dr
- 4212 Gateway Dr
- 3627 13th Ave N
- 3621 13th Ave N
- 1237 S 36th St
- 1225 Stanford Rd
- 3140 Gateway Dr
- RURAL Falconer Twp
- 4300 16th Ave N
- 4252 16th Ave N
- 1759 Lydia Cir
- 750 S 43rd St
- 4324 University Ave Unit D
- 415 N 42nd St
- 4240 5th Ave N
- 801 S 42nd St
- 3841 Garden View Dr
- 615-815 N 39th St
- 5201 Gateway Dr
- 1108 N 39th St
- 5118 Gateway Dr
- 4051 Gateway Dr Unit C
- 3140 Gateway Dr
- 4300 16th Ave N
- 4252 16th Ave N
- 2001 Empire Ct
- 2900 Demers Ave
- 3130 Gateway Dr
- 2600 Way
- 2860 10th Ave N Unit 100
- 1133 S Columbia Rd Unit B-2
