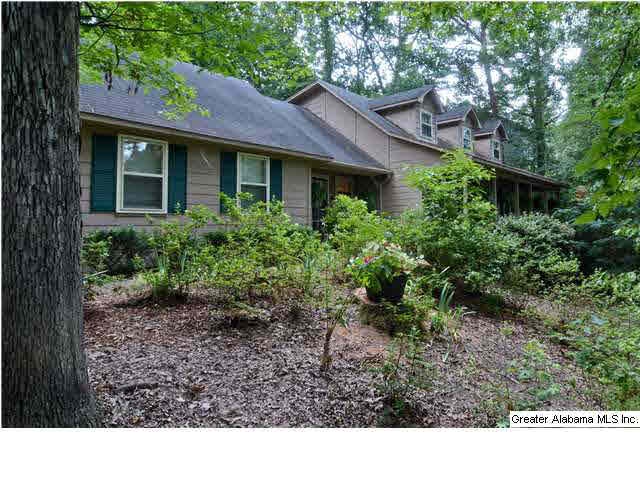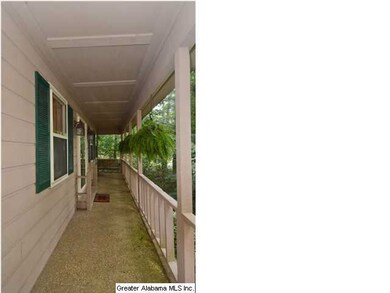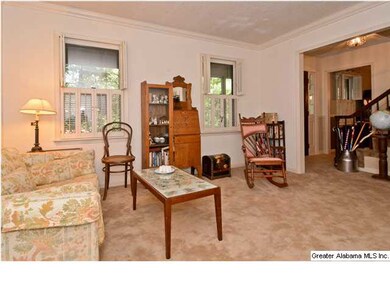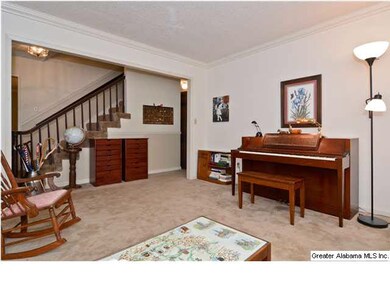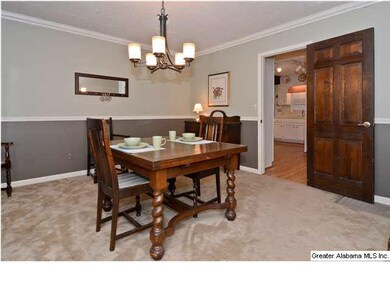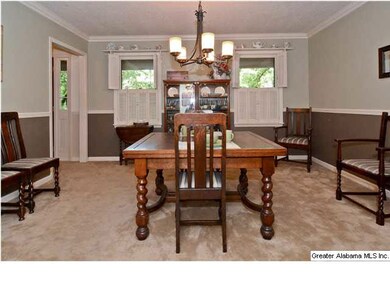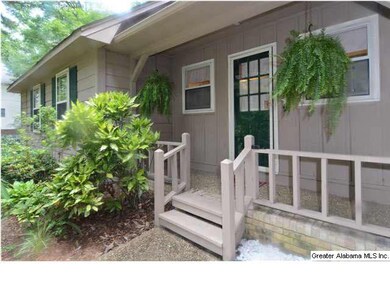
5067 Applecross Rd Birmingham, AL 35242
North Shelby County NeighborhoodHighlights
- Golf Course Community
- Heavily Wooded Lot
- Wood Flooring
- Inverness Elementary School Rated A
- Deck
- Main Floor Primary Bedroom
About This Home
As of August 2018The convenient and established community of Apple Cross in Shelby County is the location for this 4 BR, 3.5 BA, 2772 +/- SF home with a main level garage, main level master suite and a finished basement. Other desirable features include a private secluded yard, two inviting front porches and a separate living room, dining room and den area. The cozy kitchen opens directly to the den area where there is a molded brick fireplace and a doorway to the front porch. The spacious LR and DR are just off the entry foyer. The private master suite has a tub shower combination and plenty of closet space. Upstairs are two huge bedrooms with walk-in closets and a jack-n-jill bath. The finished daylight basement area is a real treat with a den area that includes a door to the exterior, a bedroom and a full bath. The exterior of the home has mature landscaping, a private rear deck and a low maintenance yard. This home has amazing potential and needs some updating and designer touches.
Home Details
Home Type
- Single Family
Est. Annual Taxes
- $1,942
Year Built
- 1977
Lot Details
- Interior Lot
- Irregular Lot
- Heavily Wooded Lot
HOA Fees
- $13 Monthly HOA Fees
Parking
- 2 Car Garage
- Garage on Main Level
- Side Facing Garage
Home Design
- Wood Siding
Interior Spaces
- 1.5-Story Property
- Crown Molding
- Ceiling Fan
- Wood Burning Fireplace
- Brick Fireplace
- Fireplace Features Masonry
- Window Treatments
- Dining Room
- Den with Fireplace
- Screened Porch
- Utility Room in Garage
- Pull Down Stairs to Attic
- Storm Windows
Kitchen
- Electric Oven
- Electric Cooktop
- Stove
- Dishwasher
- Stainless Steel Appliances
- Laminate Countertops
- Disposal
Flooring
- Wood
- Carpet
- Laminate
- Tile
- Vinyl
Bedrooms and Bathrooms
- 4 Bedrooms
- Primary Bedroom on Main
- Split Bedroom Floorplan
- Walk-In Closet
- Bathtub and Shower Combination in Primary Bathroom
- Linen Closet In Bathroom
Laundry
- Laundry Room
- Electric Dryer Hookup
Finished Basement
- Partial Basement
- Bedroom in Basement
- Recreation or Family Area in Basement
- Natural lighting in basement
Outdoor Features
- Deck
Utilities
- Two cooling system units
- Forced Air Heating and Cooling System
- Two Heating Systems
- Underground Utilities
- Electric Water Heater
Listing and Financial Details
- Assessor Parcel Number 10-1-02-0-001-005.000
Community Details
Overview
Recreation
- Golf Course Community
Ownership History
Purchase Details
Home Financials for this Owner
Home Financials are based on the most recent Mortgage that was taken out on this home.Purchase Details
Home Financials for this Owner
Home Financials are based on the most recent Mortgage that was taken out on this home.Similar Homes in the area
Home Values in the Area
Average Home Value in this Area
Purchase History
| Date | Type | Sale Price | Title Company |
|---|---|---|---|
| Warranty Deed | $295,000 | None Available | |
| Warranty Deed | $195,000 | None Available |
Mortgage History
| Date | Status | Loan Amount | Loan Type |
|---|---|---|---|
| Open | $288,000 | New Conventional | |
| Closed | $280,250 | New Conventional | |
| Previous Owner | $64,500 | Commercial | |
| Previous Owner | $179,000 | New Conventional | |
| Previous Owner | $185,250 | New Conventional | |
| Previous Owner | $116,000 | Unknown | |
| Previous Owner | $20,000 | Credit Line Revolving |
Property History
| Date | Event | Price | Change | Sq Ft Price |
|---|---|---|---|---|
| 08/17/2018 08/17/18 | Sold | $295,000 | 0.0% | $107 / Sq Ft |
| 08/17/2018 08/17/18 | Pending | -- | -- | -- |
| 08/17/2018 08/17/18 | For Sale | $295,000 | +51.3% | $107 / Sq Ft |
| 05/22/2015 05/22/15 | Sold | $195,000 | -15.2% | $90 / Sq Ft |
| 05/10/2015 05/10/15 | Pending | -- | -- | -- |
| 06/19/2014 06/19/14 | For Sale | $229,900 | -- | $107 / Sq Ft |
Tax History Compared to Growth
Tax History
| Year | Tax Paid | Tax Assessment Tax Assessment Total Assessment is a certain percentage of the fair market value that is determined by local assessors to be the total taxable value of land and additions on the property. | Land | Improvement |
|---|---|---|---|---|
| 2024 | $1,942 | $44,140 | $0 | $0 |
| 2023 | $1,750 | $40,700 | $0 | $0 |
| 2022 | $1,598 | $37,240 | $0 | $0 |
| 2021 | $1,365 | $31,960 | $0 | $0 |
| 2020 | $1,316 | $30,840 | $0 | $0 |
| 2019 | $1,285 | $30,140 | $0 | $0 |
| 2017 | $1,104 | $26,020 | $0 | $0 |
| 2015 | $1,052 | $24,840 | $0 | $0 |
| 2014 | $861 | $20,500 | $0 | $0 |
Agents Affiliated with this Home
-

Seller's Agent in 2018
Mark Bishop
Keller Williams Realty Vestavia
(205) 994-1621
142 in this area
294 Total Sales
-

Seller's Agent in 2015
Max Bahos
ARC Realty 280
(205) 492-9500
43 in this area
82 Total Sales
Map
Source: Greater Alabama MLS
MLS Number: 600921
APN: 10-1-02-0-001-005-000
- 3437 Charing Wood Ln
- 3405 Falcon Wood Ln
- 3400 Autumn Haze Ln
- 3329 Shetland Trace
- 1025 Barkley Dr
- 5000 Cameron Rd
- 1148 Barkley Ln
- 327 Heath Dr Unit 327
- 129 Biltmore Dr
- 133 Biltmore Dr
- 325 Heath Dr
- 321 Heath Dr
- 102 Cambrian Way
- 181 Cambrian Way Unit 181
- 308 Bradberry Ln
- 205 Biltmore Cir Unit 19
- 3020 Brookhill Dr
- 1065 Inverness Cove Way
- 3041 Old Stone Dr
- 3076 Brookhill Dr
