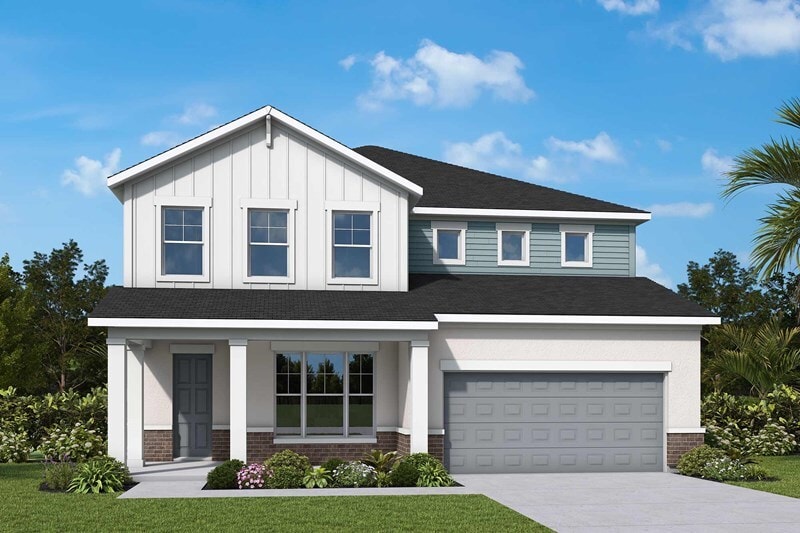
5067 Chapel Row Ave Apollo Beach, FL 33572
Waterset - Classic SeriesEstimated payment $3,967/month
Highlights
- Beach
- Fitness Center
- Clubhouse
- Golf Course Community
- New Construction
- Pond in Community
About This Home
Nestled in the highly sought after master planned community of Waterset in Apollo Beach, the Bradley floor plan by David Weekley Homes offers a thoughtful blend of comfort, style, and refined design. This spacious two story home provides an ideal setting for both everyday living and special occasions. Sunlight fills the open concept living and dining areas through large energy efficient windows, creating a bright and welcoming atmosphere. The modern kitchen serves as the heart of the home with a generous center island, a large walk in pantry, and open sight lines that make entertaining effortless. A front study, an airy lanai, and an upstairs retreat offer versatile spaces to work, relax, and connect. The impressive Owner’s Retreat provides a serene escape with a luxurious en suite Owner’s Bath and an expansive walk in closet. Each secondary bedroom includes ample storage, while the main level guest suite ensures comfort and privacy for visitors. Located within Waterset, one of South Tampa’s most vibrant communities, residents enjoy access to resort style amenities, scenic trails, community pools, fitness centers, and a strong sense of neighborhood connection. Call or chat with the David Weekley Homes at Waterset Team to learn more about this new home for sale in Apollo Beach, FL!
Builder Incentives
Join us on Saturdays and Sundays to discover your dream home. Offer valid December, 26, 2025 to December, 21, 2026.
Celebrating 30 Years in Tampa. Offer valid January, 9, 2026 to January, 1, 2027.
Save up to $50,000 Half Off Design Selections When You Build Your Dream Home. Offer valid January, 1, 2026 to March, 1, 2026.
Sales Office
| Monday - Saturday |
10:00 AM - 6:00 PM
|
| Sunday |
12:00 PM - 6:00 PM
|
Home Details
Home Type
- Single Family
HOA Fees
- $11 Monthly HOA Fees
Parking
- 3 Car Garage
Taxes
Home Design
- New Construction
Interior Spaces
- 2-Story Property
- Walk-In Pantry
Bedrooms and Bathrooms
- 5 Bedrooms
Community Details
Overview
- Pond in Community
- Greenbelt
Amenities
- Clubhouse
- Community Center
Recreation
- Beach
- Golf Course Community
- Tennis Courts
- Baseball Field
- Soccer Field
- Community Basketball Court
- Volleyball Courts
- Pickleball Courts
- Community Playground
- Fitness Center
- Community Pool
- Splash Pad
- Park
- Dog Park
- Trails
Map
Other Move In Ready Homes in Waterset - Classic Series
About the Builder
- Waterset - Tradition Series
- Waterset - Bungalows
- Waterset - Townhomes
- Waterset - Single Family Homes
- Waterset
- Waterset
- Inspiration Phase H Series
- Waterset - Inspiration Series
- Regency at Waterset - Vine Collection
- Waterset - Artisan Series
- 6218 Hidden Branch Dr
- Regency at Waterset - Teal Collection
- Regency at Waterset - Wren Collection
- 3488 19th Ave NE
- 5591 N U S Highway 41
- 0 Teco Rd Unit 21928764
- 0 Teco Rd Unit MFRTB8323643
- Fairway Pointe
- MiraBay - Marisol Pointe - Signature Series
- MiraBay - Marisol Pointe - Florida Series
