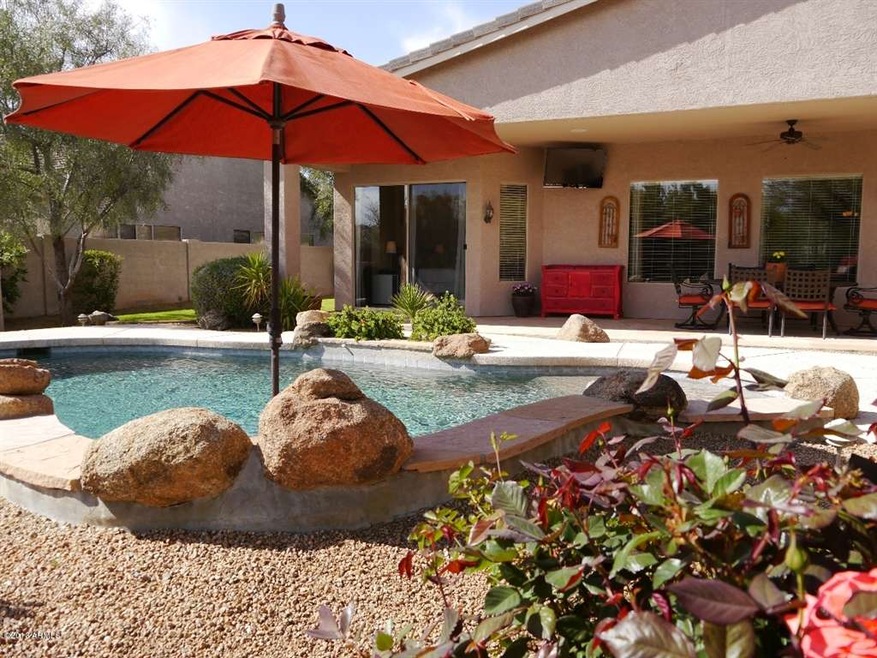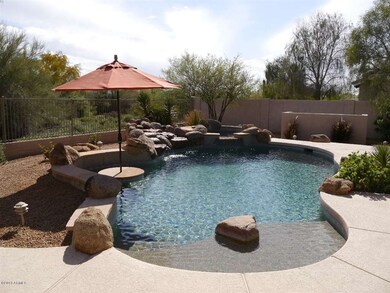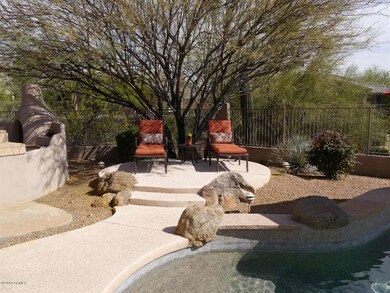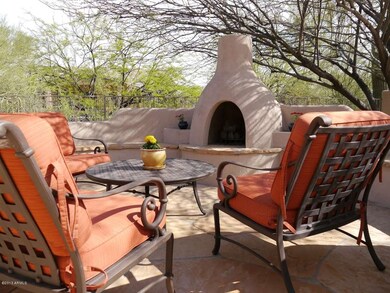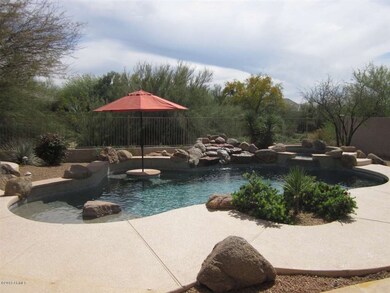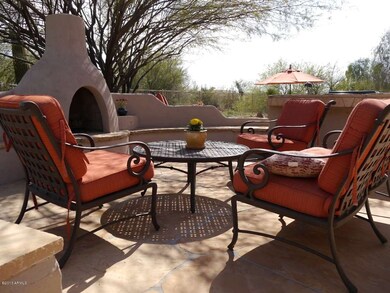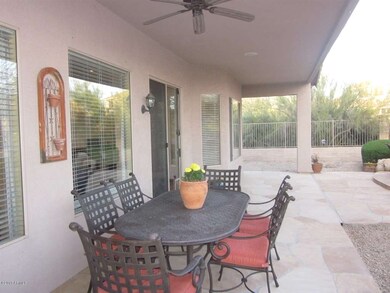
5067 E Sleepy Ranch Rd Cave Creek, AZ 85331
Desert View NeighborhoodHighlights
- Heated Spa
- RV Gated
- Mountain View
- Black Mountain Elementary School Rated A-
- Gated Community
- Outdoor Fireplace
About This Home
As of November 2022Resort living at its best! Popular ''Pebble Beach'' great room floor plan in highly desirable Colina Del Norte features 3 generously sized bedrooms, bonus room, large kitchen, formal dining, and 2 full baths. This bright and airy home is tastefully appointed with stainless steel appliances, kitchen island, breakfast bar, oversized kitchen bay window, 42'' raised panel cabinets, Italian tile floors,and soft water loop. The custom built-in entertainment center, surround sound inside & out, extended patio cover, and flagstone make this home an entertainer's dream. Backyard oasis features a sparkling pebbletec pool & spa with island table, rock waterfall and boulder accents, built-in BBQ island, sitting area around gas fireplace, as well as grassy play area and raised garden beds. Oversized south facing lot backs and sides to desert preserve for privacy. Most furnishings available for purchase under separate bill of sale. Don’t miss this one!
Last Agent to Sell the Property
Shannon Coolidge
HomeSmart License #SA565525000 Listed on: 04/03/2013
Last Buyer's Agent
Dianna Smith
Acacia Properties License #SA520015000
Home Details
Home Type
- Single Family
Est. Annual Taxes
- $1,685
Year Built
- Built in 2001
Lot Details
- 0.27 Acre Lot
- Desert faces the front and back of the property
- Wrought Iron Fence
- Front and Back Yard Sprinklers
- Sprinklers on Timer
- Grass Covered Lot
HOA Fees
- $66 Monthly HOA Fees
Parking
- 2 Car Garage
- Garage Door Opener
- RV Gated
Home Design
- Santa Barbara Architecture
- Spanish Architecture
- Wood Frame Construction
- Tile Roof
- Stucco
Interior Spaces
- 2,356 Sq Ft Home
- 1-Story Property
- Ceiling height of 9 feet or more
- Ceiling Fan
- Gas Fireplace
- Double Pane Windows
- Mountain Views
Kitchen
- Eat-In Kitchen
- Breakfast Bar
- Built-In Microwave
- Kitchen Island
Flooring
- Carpet
- Tile
Bedrooms and Bathrooms
- 3 Bedrooms
- Primary Bathroom is a Full Bathroom
- 2 Bathrooms
- Dual Vanity Sinks in Primary Bathroom
- Bathtub With Separate Shower Stall
Accessible Home Design
- No Interior Steps
Pool
- Heated Spa
- Play Pool
- Fence Around Pool
Outdoor Features
- Covered patio or porch
- Outdoor Fireplace
- Built-In Barbecue
- Playground
Schools
- Black Mountain Elementary School
- Cactus Shadows High School
Utilities
- Refrigerated Cooling System
- Zoned Heating
- Heating System Uses Natural Gas
- Water Softener
- High Speed Internet
- Cable TV Available
Listing and Financial Details
- Legal Lot and Block 94 / 3800N
- Assessor Parcel Number 211-37-385
Community Details
Overview
- Association fees include ground maintenance, street maintenance
- Morrison Group Association, Phone Number (602) 263-7772
- Built by Shea Homes
- Colina Del Norte Subdivision, Pebble Beach Floorplan
Security
- Gated Community
Ownership History
Purchase Details
Home Financials for this Owner
Home Financials are based on the most recent Mortgage that was taken out on this home.Purchase Details
Home Financials for this Owner
Home Financials are based on the most recent Mortgage that was taken out on this home.Purchase Details
Home Financials for this Owner
Home Financials are based on the most recent Mortgage that was taken out on this home.Purchase Details
Home Financials for this Owner
Home Financials are based on the most recent Mortgage that was taken out on this home.Purchase Details
Purchase Details
Home Financials for this Owner
Home Financials are based on the most recent Mortgage that was taken out on this home.Similar Homes in Cave Creek, AZ
Home Values in the Area
Average Home Value in this Area
Purchase History
| Date | Type | Sale Price | Title Company |
|---|---|---|---|
| Warranty Deed | $750,000 | First American Title | |
| Cash Sale Deed | $437,500 | Fidelity Natl Title Agency | |
| Cash Sale Deed | $430,000 | First American Title Ins Co | |
| Warranty Deed | $579,000 | Grand Canyon Title Agency In | |
| Warranty Deed | -- | First American Title | |
| Deed | $280,000 | First American Title |
Mortgage History
| Date | Status | Loan Amount | Loan Type |
|---|---|---|---|
| Open | $565,415 | VA | |
| Closed | $560,000 | VA | |
| Previous Owner | $50,000 | Future Advance Clause Open End Mortgage | |
| Previous Owner | $100,000 | Credit Line Revolving | |
| Previous Owner | $304,000 | New Conventional | |
| Previous Owner | $312,000 | New Conventional | |
| Previous Owner | $321,500 | Unknown | |
| Previous Owner | $85,000 | Credit Line Revolving | |
| Previous Owner | $329,000 | Unknown | |
| Previous Owner | $25,000 | Credit Line Revolving | |
| Previous Owner | $25,000 | Credit Line Revolving | |
| Previous Owner | $329,000 | New Conventional | |
| Previous Owner | $499,500 | Credit Line Revolving | |
| Previous Owner | $500,000 | Credit Line Revolving | |
| Previous Owner | $224,000 | New Conventional |
Property History
| Date | Event | Price | Change | Sq Ft Price |
|---|---|---|---|---|
| 11/22/2022 11/22/22 | Sold | $750,000 | +0.1% | $321 / Sq Ft |
| 10/19/2022 10/19/22 | Pending | -- | -- | -- |
| 10/11/2022 10/11/22 | For Sale | $749,000 | +71.2% | $320 / Sq Ft |
| 06/03/2015 06/03/15 | Sold | $437,500 | -0.5% | $187 / Sq Ft |
| 03/04/2015 03/04/15 | Pending | -- | -- | -- |
| 02/25/2015 02/25/15 | For Sale | $439,900 | +2.3% | $188 / Sq Ft |
| 04/30/2013 04/30/13 | Sold | $430,000 | +1.2% | $183 / Sq Ft |
| 04/07/2013 04/07/13 | Pending | -- | -- | -- |
| 04/03/2013 04/03/13 | For Sale | $424,900 | -- | $180 / Sq Ft |
Tax History Compared to Growth
Tax History
| Year | Tax Paid | Tax Assessment Tax Assessment Total Assessment is a certain percentage of the fair market value that is determined by local assessors to be the total taxable value of land and additions on the property. | Land | Improvement |
|---|---|---|---|---|
| 2025 | $2,727 | $47,324 | -- | -- |
| 2024 | $2,614 | $45,071 | -- | -- |
| 2023 | $2,614 | $54,760 | $10,950 | $43,810 |
| 2022 | $2,542 | $44,010 | $8,800 | $35,210 |
| 2021 | $2,708 | $41,000 | $8,200 | $32,800 |
| 2020 | $2,646 | $37,080 | $7,410 | $29,670 |
| 2019 | $2,553 | $37,030 | $7,400 | $29,630 |
| 2018 | $2,453 | $36,050 | $7,210 | $28,840 |
| 2017 | $2,363 | $35,280 | $7,050 | $28,230 |
| 2016 | $2,324 | $35,010 | $7,000 | $28,010 |
| 2015 | $2,101 | $33,680 | $6,730 | $26,950 |
Agents Affiliated with this Home
-

Seller's Agent in 2022
Scott Gaertner
Keller Williams Arizona Realty
(602) 369-6601
11 in this area
188 Total Sales
-

Buyer's Agent in 2022
Rob Miele
HomeSmart
(602) 790-7070
6 in this area
96 Total Sales
-
C
Seller's Agent in 2015
Cami Beckley
RE/MAX
-
S
Seller's Agent in 2013
Shannon Coolidge
HomeSmart
-
D
Buyer's Agent in 2013
Dianna Smith
Acacia Properties
-
D
Buyer's Agent in 2013
Dianna CFS
Lisa Brite
Map
Source: Arizona Regional Multiple Listing Service (ARMLS)
MLS Number: 4914277
APN: 211-37-385
- 5090 E Sleepy Ranch Rd
- 5077 E Lonesome Trail
- 5140 E Desert Forest Trail
- 32716 N 50th St
- 5100 E Rancho Paloma Dr Unit 1044
- 5100 E Rancho Paloma Dr Unit 1029
- 5100 E Rancho Paloma Dr Unit 2065
- 5100 E Rancho Paloma Dr Unit 2061
- 5209 E Sierra Sunset Trail
- 32700 N Cave Creek Rd Unit M
- 5332 E Thunder Hawk Rd
- 32826 N 54th St
- 5401 E Lonesome Trail
- 4801 E Quien Sabe Way
- 4621 E Desert Forest Trail
- 5506 E Calle de Las Estrellas
- 5468 E Dove Valley Rd
- 5520 E Desert Forest Trail
- 5231 E Calle de Baca
- 5537 E Dusty Wren Dr
