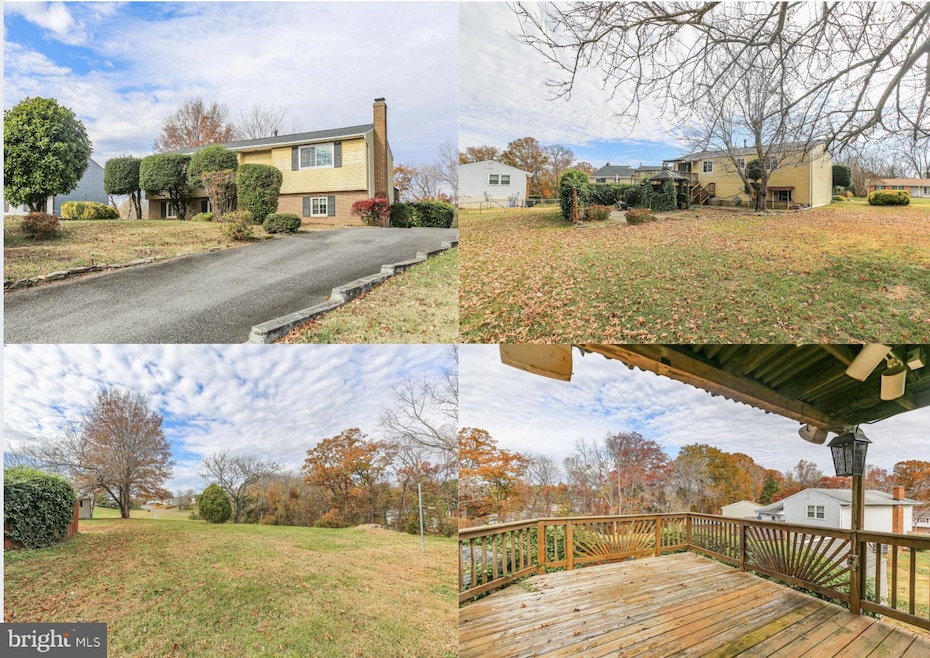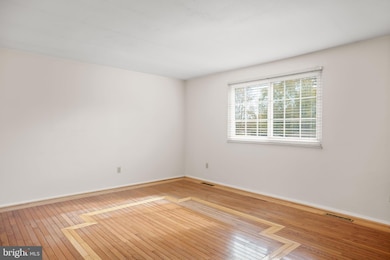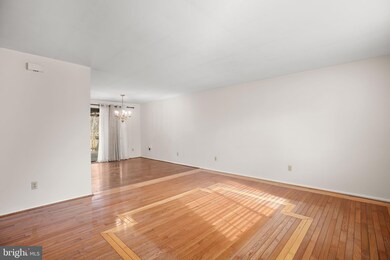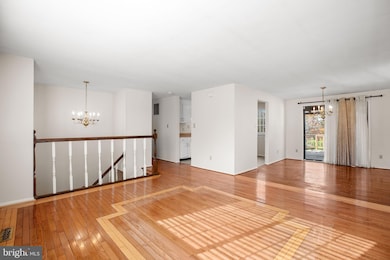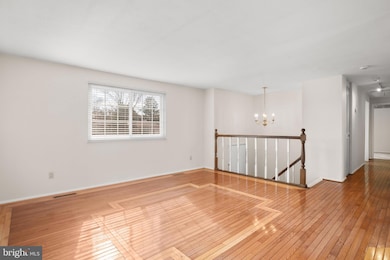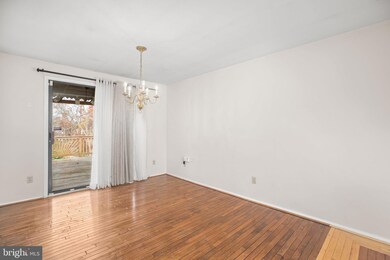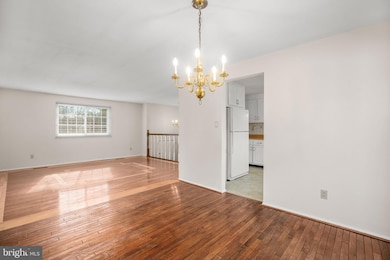5068 Macnamara Dr Fredericksburg, VA 22407
Chancellor NeighborhoodEstimated payment $2,008/month
Highlights
- Deck
- Shed
- Ceiling Fan
- Laundry Room
- Forced Air Heating and Cooling System
- Wood Burning Fireplace
About This Home
OFFER DEADLINE is 3pm on 11/18/25. Charming Split-Level ONE OWNER Home with 4 bedrooms and 2.5 bathrooms. The upper level features a living room with hardwood floors and a dining room with walk-out access to a deck. The upper level has three bedrooms, including one with a full en-suite bathroom, and a second full bathroom in the hall. The lower level offers a fourth bedroom, a half bathroom, a laundry room with built-in shelving, and a utility/workshop area. You'll also find an oversized family room with a wood-burning fireplace with a brick hearth that extends to the ceiling, along with a custom built-in wood wall with shelving. Close to I95, VRE, hospitals, shopping & schools. This home is ready for its new owner and includes a whole-house generator. The property backs to a common area and features a shed and gazebo.
Listing Agent
(540) 295-6568 realestate@traceyfarmer.com Century 21 Redwood Realty License #0225079800 Listed on: 11/16/2025

Home Details
Home Type
- Single Family
Est. Annual Taxes
- $1,662
Year Built
- Built in 1975
Lot Details
- 9,479 Sq Ft Lot
- Backs To Open Common Area
- Back Yard Fenced
- Property is zoned R1
HOA Fees
- $5 Monthly HOA Fees
Parking
- Driveway
Home Design
- Split Foyer
- Aluminum Siding
- Concrete Perimeter Foundation
Interior Spaces
- Property has 2 Levels
- Ceiling Fan
- Wood Burning Fireplace
- Brick Fireplace
- Monitored
- Laundry Room
Bedrooms and Bathrooms
Finished Basement
- Walk-Out Basement
- Laundry in Basement
Outdoor Features
- Deck
- Shed
Schools
- Harrison Road Elementary School
- Chancellor Middle School
- Chancellor High School
Utilities
- Forced Air Heating and Cooling System
- Natural Gas Water Heater
Community Details
- Chancellor Green HOA
- Chancellor Green Subdivision
Listing and Financial Details
- Tax Lot 93
- Assessor Parcel Number 22E4-93-
Map
Home Values in the Area
Average Home Value in this Area
Tax History
| Year | Tax Paid | Tax Assessment Tax Assessment Total Assessment is a certain percentage of the fair market value that is determined by local assessors to be the total taxable value of land and additions on the property. | Land | Improvement |
|---|---|---|---|---|
| 2025 | $1,662 | $226,300 | $125,000 | $101,300 |
| 2024 | $1,662 | $226,300 | $125,000 | $101,300 |
| 2023 | $1,382 | $179,100 | $95,000 | $84,100 |
| 2022 | $1,321 | $179,100 | $95,000 | $84,100 |
| 2021 | $1,370 | $169,200 | $80,000 | $89,200 |
| 2020 | $1,370 | $169,200 | $80,000 | $89,200 |
| 2019 | $1,375 | $162,300 | $75,000 | $87,300 |
| 2018 | $1,352 | $162,300 | $75,000 | $87,300 |
| 2017 | $1,287 | $151,400 | $65,000 | $86,400 |
| 2016 | $1,287 | $151,400 | $65,000 | $86,400 |
| 2015 | -- | $127,900 | $50,000 | $77,900 |
| 2014 | -- | $127,900 | $50,000 | $77,900 |
Property History
| Date | Event | Price | List to Sale | Price per Sq Ft |
|---|---|---|---|---|
| 11/18/2025 11/18/25 | Price Changed | $353,900 | +1.1% | $158 / Sq Ft |
| 11/18/2025 11/18/25 | Pending | -- | -- | -- |
| 11/16/2025 11/16/25 | For Sale | $349,900 | 0.0% | $156 / Sq Ft |
| 11/13/2025 11/13/25 | Price Changed | $349,900 | -- | $156 / Sq Ft |
Source: Bright MLS
MLS Number: VASP2036386
APN: 22E-4-93
- 806 Shamrock Dr
- 5060 Gallager Dr
- 3 Erin Ct
- 6006 Reagan Dr
- 12118 Bowling Farm Ct
- 12110 Bowling Farm Ct
- 5817 Up a Way Dr
- 6514 Old Plank Rd
- 6255 Autumn Leaf Dr
- 12114 Chewning Ln
- 5721 Up a Way Dr
- 11917 Legacy Woods Dr
- 11807 Roosevelt Rd
- 12213 Chewning Ln
- 6104 Patrician Ct
- 12211 Glen Oaks Dr
- 12205 Glen Oaks Dr
- 11520 Piedmont Dr
- 12006 Stansbury Dr
- 5717 Lucas St
