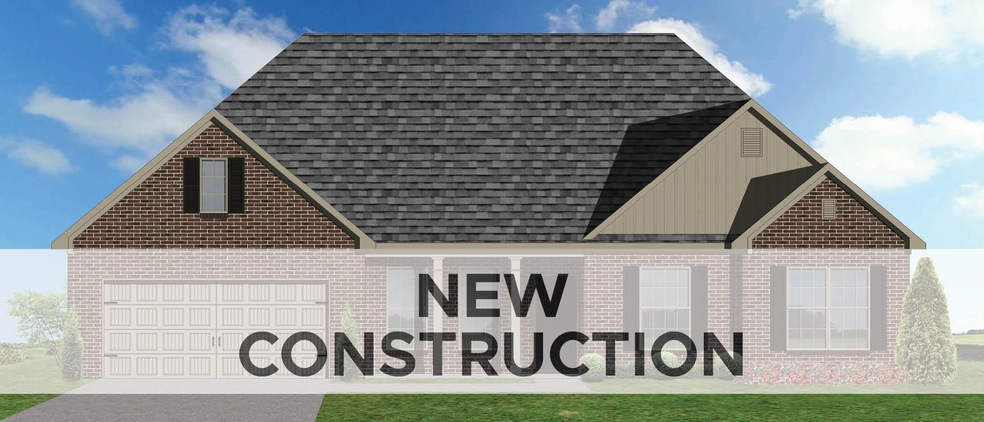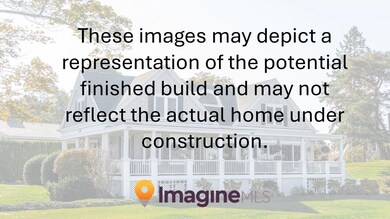5068 Prairie Rose Way Versailles, KY 40383
Shetland NeighborhoodEstimated payment $2,866/month
Highlights
- New Construction
- Bonus Room
- 2 Car Attached Garage
- Main Floor Primary Bedroom
- Neighborhood Views
- Brick Veneer
About This Home
The Davidson offers the convenience of ranch-style living with a bonus room option and half bath for extra space. The open layout of the entry, formal dining area, family room, kitchen and breakfast area create an expansive yet connected living space with 9' and 10' ceiling heights. The primary bedroom suite and two bedrooms with hall bath occupy one side of the home but have defined separate entrances. A fourth bedroom is located on the opposite side of the house, near the kitchen. The entry from the garage is organized as a dedicated mudroom with coat closet, drop zone option, and pantry, and passes through to the utility room. The family room overlooks the covered patio and rear yard. Primary bedroom suite features include a triple window and defined entrance. The primary bath has a separate shower and garden tub, linen closet, and an oversized double bowl vanity, plus a spacious closet.
Listing Agent
Christies International Real Estate Bluegrass License #217357 Listed on: 06/18/2025

Home Details
Home Type
- Single Family
Year Built
- Built in 2025 | New Construction
HOA Fees
- $14 Monthly HOA Fees
Parking
- 2 Car Attached Garage
- Garage Door Opener
- Driveway
Home Design
- Brick Veneer
- Slab Foundation
- Dimensional Roof
- Vinyl Siding
Interior Spaces
- 2,786 Sq Ft Home
- 1.5-Story Property
- Window Screens
- Entrance Foyer
- Family Room
- Dining Room
- Bonus Room
- Utility Room
- Washer and Electric Dryer Hookup
- Carpet
- Neighborhood Views
- Attic Access Panel
Kitchen
- Oven or Range
- Dishwasher
- Disposal
Bedrooms and Bathrooms
- 4 Bedrooms
- Primary Bedroom on Main
- Walk-In Closet
- 3 Full Bathrooms
Schools
- Southside Elementary School
- Woodford Co Middle School
- Woodford Co High School
Additional Features
- Patio
- 10,341 Sq Ft Lot
- Forced Air Zoned Heating and Cooling System
Community Details
- Rose Ridge Subdivision
- Mandatory home owners association
Listing and Financial Details
- Builder Warranty
- Assessor Parcel Number NEW - 5068
Map
Home Values in the Area
Average Home Value in this Area
Property History
| Date | Event | Price | List to Sale | Price per Sq Ft |
|---|---|---|---|---|
| 06/18/2025 06/18/25 | For Sale | $455,245 | -- | $163 / Sq Ft |
| 04/14/2025 04/14/25 | Pending | -- | -- | -- |
Source: ImagineMLS (Bluegrass REALTORS®)
MLS Number: 25012961
- 5052 Prairie Rose Way
- 5064 Prairie Rose Way
- 5060 Prairie Rose Way
- 5048 Prairie Rose Way
- 5036 Prairie Rose Way
- 5040 Prairie Rose Way
- 5073 Prairie Rose Way
- 5065 Prairie Rose Way
- 5075 Prairie Rose Way
- The Spencer II Plan at Rose Ridge - Traditional Collection
- The Oakmont Plan at Rose Ridge - Traditional Collection
- The Canterbury (Three Car Garage) Plan at Rose Ridge - Traditional Collection
- The Granville Plan at Rose Ridge - Traditional Collection
- The Dogwood Plan at Rose Ridge - Traditional Collection
- The Atkinson Plan at Rose Ridge - Traditional Collection
- The Newcomb II Plan at Rose Ridge - Traditional Collection
- The Davidson Plan at Rose Ridge - Traditional Collection
- The Hartford II Plan at Rose Ridge - Traditional Collection
- The Talbot Plan at Rose Ridge - Traditional Collection
- The Fairhaven Plan at Rose Ridge - Traditional Collection

