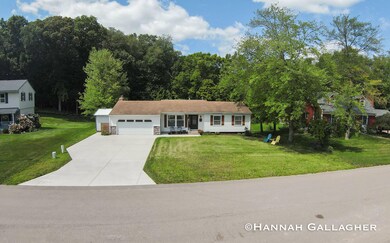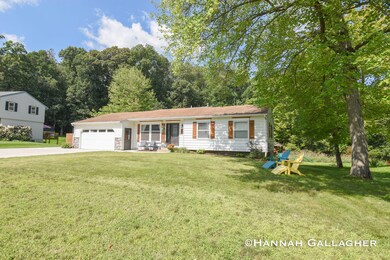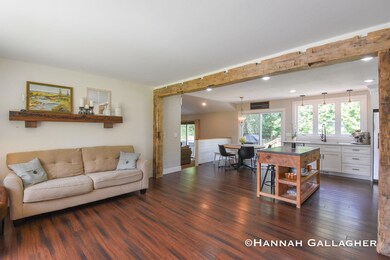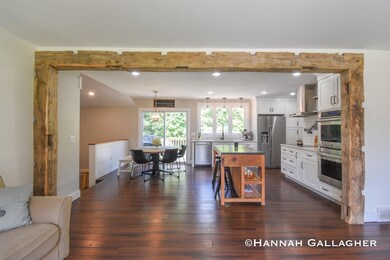
507 Adapointe Dr SE Ada, MI 49301
Forest Hills NeighborhoodHighlights
- Deck
- Wood Burning Stove
- Wood Flooring
- Ada Elementary School Rated A
- Wooded Lot
- Porch
About This Home
As of September 2023Welcome to this Charming Ranch located on a quiet cul-de-sac in a wonderful neighborhood just minutes away from the ever-growing downtown Ada. This house is located within the Award-winning Forest Hills School District and has 3 bedrooms, 1.5 Baths, and multiple living spaces including an awesome lofted playroom for the kids! The home has been well maintained and remodeled since the sellers moved in. The home features an amazing updated open concept kitchen with stainless steel appliances, quartz countertops and multiple central-vac in-wall vacuum pans for easy clean up. The front living room is the perfect place to entertain while cooking, and the cozy den complete with a fireplace is the perfect place to celebrate any holiday or curl up with a book. The spacious backyard has plenty of room for the kids to play and experience nature. The basement has a finished playroom or office space as well as a workshop and laundry. This home is waiting for a new family to move in and experience all that Ada has to offer!
Best and Highest offers due by 5pm Monday, August 28 2023
Last Agent to Sell the Property
Hannah Gallagher
Best Homes of Michigan LLC License #6501378970 Listed on: 08/21/2023
Home Details
Home Type
- Single Family
Est. Annual Taxes
- $2,913
Year Built
- Built in 1975
Lot Details
- 0.53 Acre Lot
- Lot Dimensions are 83.78x235.97x141.51x175.68
- Shrub
- Sprinkler System
- Wooded Lot
Parking
- 2 Car Attached Garage
- Garage Door Opener
Home Design
- Composition Roof
- Aluminum Siding
Interior Spaces
- 1,740 Sq Ft Home
- 1-Story Property
- Central Vacuum
- Ceiling Fan
- Wood Burning Stove
- Wood Burning Fireplace
- Insulated Windows
- Window Screens
- Family Room with Fireplace
- Basement Fills Entire Space Under The House
Kitchen
- Built-In Electric Oven
- Stove
- Cooktop
- Microwave
- Freezer
- Dishwasher
- Disposal
Flooring
- Wood
- Ceramic Tile
Bedrooms and Bathrooms
- 3 Main Level Bedrooms
Laundry
- Laundry on main level
- Dryer
- Washer
- Laundry Chute
Outdoor Features
- Deck
- Patio
- Shed
- Storage Shed
- Porch
Utilities
- Forced Air Heating and Cooling System
- Heating System Uses Natural Gas
- Natural Gas Water Heater
Ownership History
Purchase Details
Home Financials for this Owner
Home Financials are based on the most recent Mortgage that was taken out on this home.Purchase Details
Home Financials for this Owner
Home Financials are based on the most recent Mortgage that was taken out on this home.Purchase Details
Purchase Details
Similar Homes in the area
Home Values in the Area
Average Home Value in this Area
Purchase History
| Date | Type | Sale Price | Title Company |
|---|---|---|---|
| Warranty Deed | $395,000 | None Listed On Document | |
| Warranty Deed | $138,000 | First American Title Ins Co | |
| Warranty Deed | $132,000 | -- | |
| Quit Claim Deed | -- | -- |
Mortgage History
| Date | Status | Loan Amount | Loan Type |
|---|---|---|---|
| Open | $375,250 | Credit Line Revolving | |
| Previous Owner | $200,000 | Credit Line Revolving | |
| Previous Owner | $20,000 | New Conventional | |
| Previous Owner | $131,100 | New Conventional | |
| Previous Owner | $42,000 | Unknown | |
| Previous Owner | $25,000 | Credit Line Revolving | |
| Previous Owner | $78,800 | Unknown | |
| Previous Owner | $20,000 | Unknown |
Property History
| Date | Event | Price | Change | Sq Ft Price |
|---|---|---|---|---|
| 09/18/2023 09/18/23 | Sold | $395,000 | +2.6% | $227 / Sq Ft |
| 08/29/2023 08/29/23 | Pending | -- | -- | -- |
| 08/21/2023 08/21/23 | For Sale | $385,000 | +179.0% | $221 / Sq Ft |
| 12/15/2014 12/15/14 | Sold | $138,000 | -7.8% | $101 / Sq Ft |
| 11/10/2014 11/10/14 | Pending | -- | -- | -- |
| 09/26/2014 09/26/14 | For Sale | $149,750 | -- | $110 / Sq Ft |
Tax History Compared to Growth
Tax History
| Year | Tax Paid | Tax Assessment Tax Assessment Total Assessment is a certain percentage of the fair market value that is determined by local assessors to be the total taxable value of land and additions on the property. | Land | Improvement |
|---|---|---|---|---|
| 2025 | $3,626 | $193,800 | $0 | $0 |
| 2024 | $3,626 | $175,000 | $0 | $0 |
| 2023 | $2,987 | $149,400 | $0 | $0 |
| 2022 | $2,894 | $136,600 | $0 | $0 |
| 2021 | $2,785 | $123,800 | $0 | $0 |
| 2020 | $1,831 | $118,600 | $0 | $0 |
| 2019 | $2,522 | $112,400 | $0 | $0 |
| 2018 | $2,627 | $96,300 | $0 | $0 |
| 2017 | $2,616 | $81,100 | $0 | $0 |
| 2016 | $2,522 | $79,500 | $0 | $0 |
| 2015 | -- | $79,500 | $0 | $0 |
| 2013 | -- | $74,800 | $0 | $0 |
Agents Affiliated with this Home
-
H
Seller's Agent in 2023
Hannah Gallagher
Best Homes of Michigan LLC
-
E
Buyer's Agent in 2023
Emilie Roepcke
Bellabay Realty (North)
(616) 575-1800
1 in this area
63 Total Sales
-
K
Seller's Agent in 2014
Kevin Yoder
Keller Williams GR East
Map
Source: Southwestern Michigan Association of REALTORS®
MLS Number: 23030816
APN: 41-15-33-130-005
- 6662 Adaridge Dr SE
- 493 Edgeworthe Dr SE
- 667 Duxbury Ct SE
- 6300 Redington Ct SE
- 7035 Ada Depot Dr
- 7115 Bronson St SE
- 6404 Winter Run Dr SE
- 7187 Bradfield St SE
- 745 Adaway Ave SE
- 6300 Grand River Dr NE
- 645 Greenslate Dr SE
- 657 Greenslate Dr SE
- 631 Greenslate Dr SE
- 6050 Grand River Dr NE
- 731 Oxbow Ln SE Unit 16
- 729 Oxbow Ln SE Unit 17
- 733 Oxbow Ln SE Unit 15
- 735 Oxbow Ln SE Unit 14
- 737 Oxbow Ln SE Unit 13
- 738 Oxbow Ln SE Unit 39






