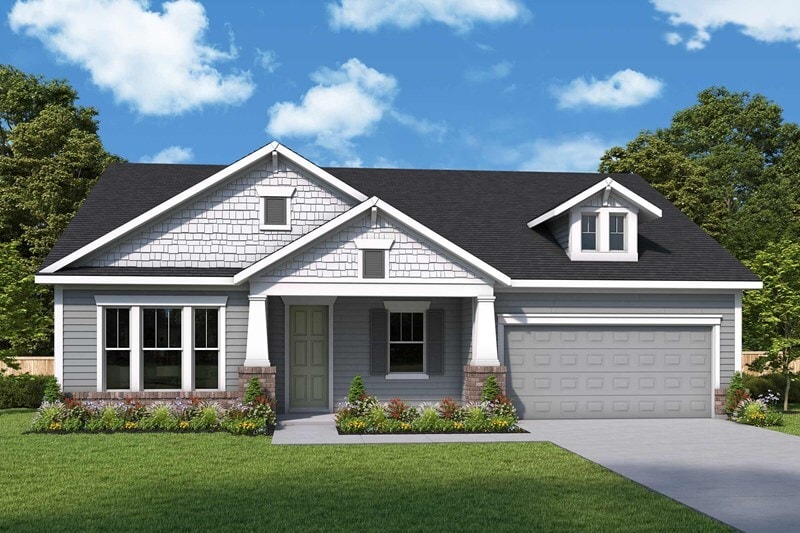
Estimated payment $3,501/month
Highlights
- Golf Course Community
- Active Adult
- Lap or Exercise Community Pool
- New Construction
- Clubhouse
- Pickleball Courts
About This Home
Tucked into the heart of Old Mill Preserve, The Kittridge has a personality all its own—warm, elegant, and grounded in practical luxury. From the moment you step through the classic Agreeable Gray front door, framed by Gray Clouds shutters, you’ll sense the thoughtful character that defines this home. It doesn’t shout for attention. Instead, it welcomes you quietly with its sun-filled layout, wide 8-foot interior doors, and luxury vinyl plank flooring in a rich Cenere tone that flows seamlessly through the main living areas. It’s the kind of space that feels equally polished and relaxed, ready to host a gathering or simply give you a moment of peace. The kitchen is unmistakably the heart of the home, where bright white cabinetry pairs effortlessly with Desert Silver quartz countertops. A classic herringbone backsplash and stylish pendant lights elevate the space with a sense of understated charm. GE appliances, soft-close drawers, and a pull-out trash bin in the island are just a few of the smart touches that make daily living easier and more enjoyable. Every detail serves a purpose—and feels like it belongs. The Owner’s Retreat offers its own quiet sophistication. Just around the corner, you’ll find a spa-inspired bath with a Super Shower, Miami White quartz counters, and an overall design that invites you to slow down and recharge. This home also understands the pace of real life. A private study enclosed with French doors offers a calm, foc
Builder Incentives
Giving Thanks, Giving Back Thanksgiving Drive in Atlanta. Offer valid October, 23, 2025 to November, 15, 2025.
Up to 7% off*. Offer valid October, 1, 2025 to December, 16, 2025.
Sales Office
| Monday |
9:00 AM - 5:00 PM
|
Appointment Only |
| Tuesday |
9:00 AM - 5:00 PM
|
Appointment Only |
| Wednesday |
9:00 AM - 5:00 PM
|
Appointment Only |
| Thursday |
Closed
|
|
| Friday |
Closed
|
|
| Saturday |
9:00 AM - 5:00 PM
|
Appointment Only |
| Sunday |
12:00 PM - 5:00 PM
|
Appointment Only |
Home Details
Home Type
- Single Family
HOA Fees
- $260 Monthly HOA Fees
Parking
- 2 Car Garage
Taxes
Home Design
- New Construction
Interior Spaces
- 1-Story Property
- Pendant Lighting
- Basement
Bedrooms and Bathrooms
- 3 Bedrooms
- 2 Full Bathrooms
Community Details
Overview
- Active Adult
- Association fees include lawnmaintenance, ground maintenance
Amenities
- Clubhouse
Recreation
- Golf Course Community
- Pickleball Courts
- Lap or Exercise Community Pool
- Trails
Map
Other Move In Ready Homes in Old Mill Preserve
About the Builder
- Old Mill Preserve
- 3278 MacLand Rd
- 0 MacLand Mill Dr Unit 10576487
- 3089 MacLand Rd
- 00 MacLand Rd
- 0B Hiram Acworth Hwy
- 0C Hiram Acworth Hwy
- 3529 MacLand Rd
- 80 Indian Lake Dr
- 0 Old Mill Rd Unit 7632177
- 0 Old Mill Rd Unit 10569938
- 0 MacLand Rd Unit 10558702
- 150 Doris Path
- 2385 MacLand Rd
- 110 Doris Path
- 295 Hiram Acworth Hwy
- 0 Highway 278 NE Unit 10338401
- 000 Us Highway 278
- 00 Highland Pavilion Ct
- 4024 Atlanta Hwy
