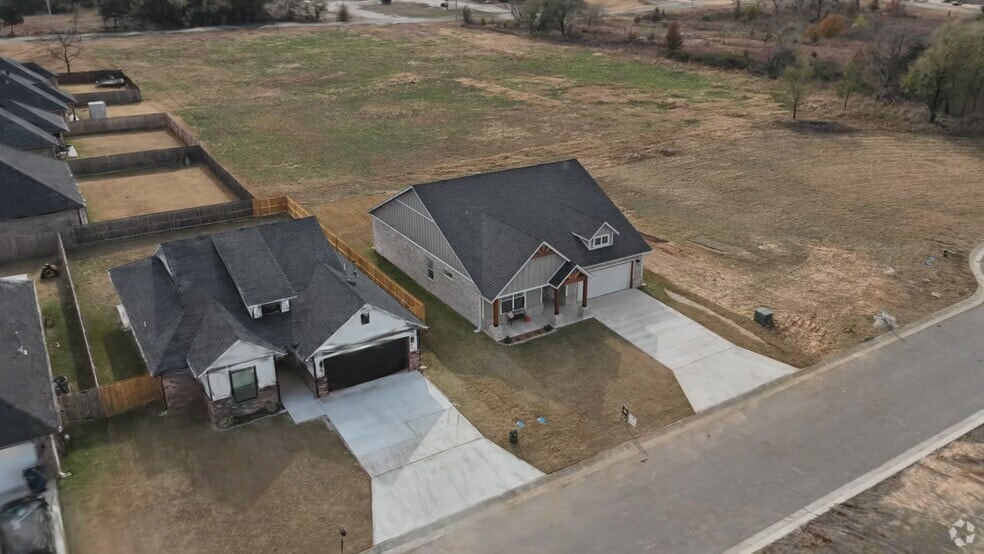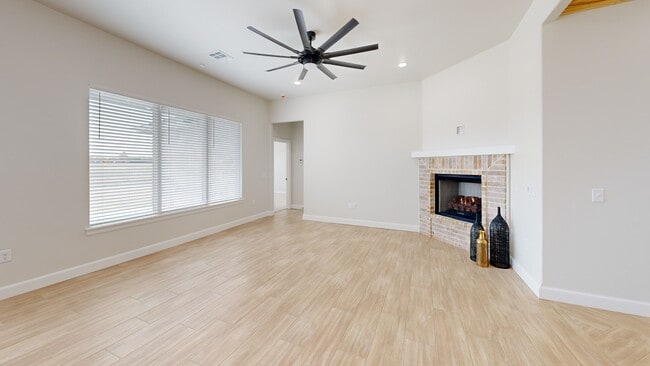
507 Blue Bird Ln Shawnee, OK 74804
Estimated payment $1,772/month
Highlights
- Craftsman Architecture
- Covered Patio or Porch
- Interior Lot
- Cathedral Ceiling
- 2 Car Attached Garage
- 1-Story Property
About This Home
Step inside this brand-new Cardinal Point home that comes with a builder appliance package incentive! Be greeted by a covered front porch with cedar post and a Cathedral ceiling entrance which continues to the inside to the foyer. There are only a few construction items left to complete on this 3-bed 2-bath home. Built with energy-efficiency in mind the builder used spray foam insulation on the exterior walls, energy-efficient furnace, and even insulated the garage. The living room has calming natural light flowing through the large picture windows, a cozy corner gas fireplace to enjoy as the colder months. The kitchen has a pantry for extra storage and a nice sized kitchen island with beautiful white quartz countertops. Additional highlights of this new home include an alarm system, full exterior guttering, mud bench off garage, and an impressive, oversized closet in the primary suite. Exterior includes 2-car garage, covered back patio, sodded front and back yards with landscaping.
Home Details
Home Type
- Single Family
Lot Details
- 7,684 Sq Ft Lot
- Interior Lot
Parking
- 2 Car Attached Garage
Home Design
- Home Under Construction
- Home is estimated to be completed on 10/1/25
- Craftsman Architecture
- Slab Foundation
- Brick Frame
- Composition Roof
Interior Spaces
- 1,810 Sq Ft Home
- 1-Story Property
- Cathedral Ceiling
- Gas Log Fireplace
Kitchen
- Oven
- Gas Range
- Free-Standing Range
Bedrooms and Bathrooms
- 3 Bedrooms
- 2 Full Bathrooms
Outdoor Features
- Covered Patio or Porch
- Rain Gutters
Schools
- Will Rogers Elementary School
- Shawnee Middle School
- Shawnee High School
Utilities
- Central Heating and Cooling System
Listing and Financial Details
- Legal Lot and Block 8 / 2
3D Interior and Exterior Tours
Floorplan
Map
Home Values in the Area
Average Home Value in this Area
Tax History
| Year | Tax Paid | Tax Assessment Tax Assessment Total Assessment is a certain percentage of the fair market value that is determined by local assessors to be the total taxable value of land and additions on the property. | Land | Improvement |
|---|---|---|---|---|
| 2025 | $62 | $630 | $630 | -- |
| 2024 | $63 | $600 | $600 | -- |
| 2023 | $63 | $600 | $600 | $0 |
| 2022 | $62 | $600 | $600 | $0 |
Property History
| Date | Event | Price | List to Sale | Price per Sq Ft |
|---|---|---|---|---|
| 09/05/2025 09/05/25 | For Sale | $335,750 | -- | $185 / Sq Ft |
Purchase History
| Date | Type | Sale Price | Title Company |
|---|---|---|---|
| Warranty Deed | $40,000 | First American Title Insurance |
Mortgage History
| Date | Status | Loan Amount | Loan Type |
|---|---|---|---|
| Open | $239,681 | Construction |
About the Listing Agent

How I deliver a higher level of service in the Oklahoma Real Estate Market
Oklahoma has plenty of well-known agents, but what sets me apart is the level of direct involvement, strategy, and hands-on service I provide to every client, no matter the price point.
Where many top agents rely heavily on teams, I stay personally involved in every detail. I handle the pricing strategy, the marketing, the staging, the negotiations, and the communication myself. My clients always know
Andie's Other Listings
Source: MLSOK
MLS Number: 1190008
APN: 701600002008000000
- 4601 Pigeon Run
- 4529 Red Bird Rd
- 000 45th and Union Lot 7
- 000 45th and Union Lot 4
- 000 45th and Union Lot 5
- 000 45th and Union Lot 6
- 000 45th and Union Lot 2
- 000 45th and Union Lot 3
- 000 45th and Union Lot 1
- 4220 N Harrison Ave
- 1101 Hyatt Ct
- 1112 Ariana St
- 4400 Peach Tree
- 1124 Ariana St
- 312 Traditional Way Ct
- 3930 Maple Grove Ave
- 1101 Magnolia Dr
- 4304 Eloise Dr
- 4306 Eloise Dr
- 4302 Eloise Dr
- 130 E 45th St
- 4204 N Harrison St
- 485 Hardesty Dr
- 1810 N Harrison St
- 1625 Grace Ct
- 1901 W Macarthur St
- 1017 N Bdwy Ave
- 641 N Broadway Ave
- 1803 E Remington St
- 506 N Beard Ave
- 236 S Oklahoma Ave
- 238 S Oklahoma Ave Unit 238 S OKLAHOMA AVE
- 238 S Oklahoma Ave Unit 2
- 1406 Madison Ave
- 129 S 8th St
- 11500 Canyon Oaks Dr
- 21215 Winding Brook
- 4308 Driftwood Dr
- 4346 Driftwood Dr
- 20849 Landmark Dr





