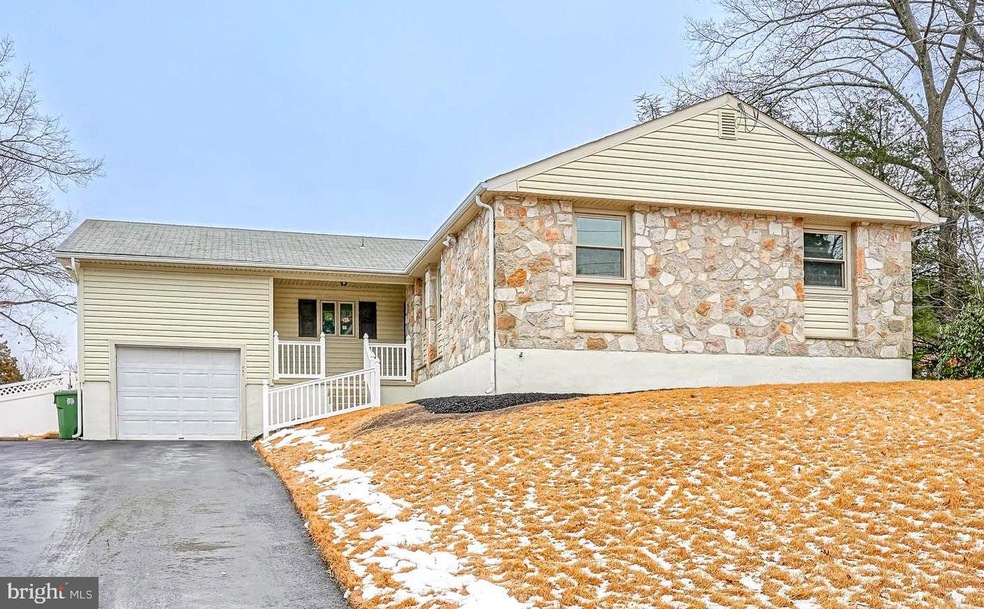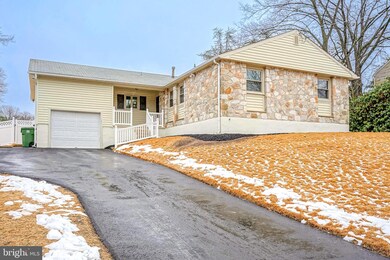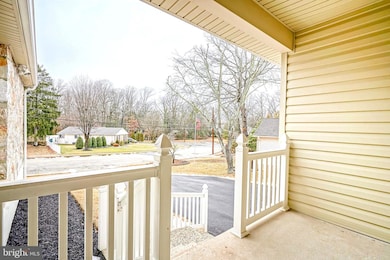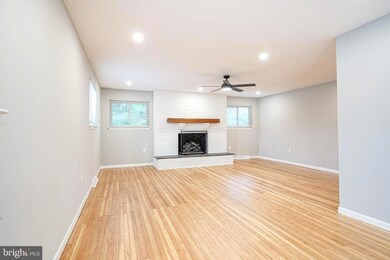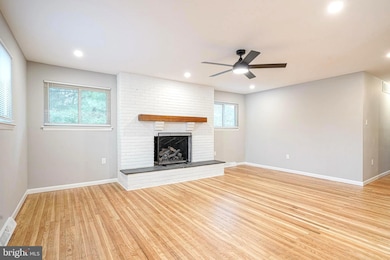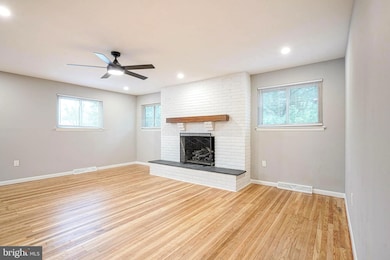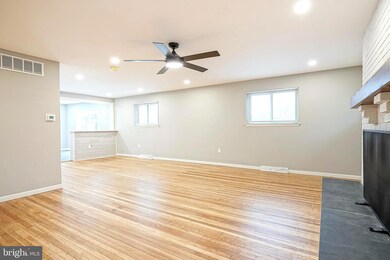
507 Boundary Rd Pitman, NJ 08071
Highlights
- Concrete Pool
- Deck
- Rambler Architecture
- Open Floorplan
- Premium Lot
- Wood Flooring
About This Home
As of March 2025Welcome to this beautifully renovated 3-bedroom, 2-bathroom home in the heart of Pitman, NJ! This stunning property seamlessly blends modern upgrades with classic charm, featuring original refinished hardwood floors throughout the main level and stylish finishes that make it truly stand out. The main level offers a bright and inviting living space, highlighted by a wood-burning brick fireplace with a wood mantel, perfect for cozy evenings. The updated kitchen boasts modern touches and ample storage, while three spacious bedrooms provide comfort and flexibility. A fully finished basement adds extra living space—ideal for entertaining, a home office, or a recreational area. Step outside to your private backyard oasis, complete with an inground pool featuring a new pump and filter, perfect for summer relaxation. Situated in a desirable location close to downtown Pitman, shopping, dining, and major roadways, this home offers both convenience and charm. Don’t miss your chance to own this move-in-ready gem! Schedule your private tour today!
Last Agent to Sell the Property
Keller Williams Realty - Washington Township License #8932672 Listed on: 02/14/2025

Home Details
Home Type
- Single Family
Est. Annual Taxes
- $10,021
Year Built
- Built in 1965
Lot Details
- Lot Dimensions are 69.00 x 0.00
- Privacy Fence
- Vinyl Fence
- Landscaped
- Premium Lot
- Irregular Lot
- Sloped Lot
- Cleared Lot
- Back Yard Fenced
- Property is in excellent condition
- Property is zoned RA
Parking
- 1 Car Direct Access Garage
- 3 Driveway Spaces
- Basement Garage
- Front Facing Garage
- Garage Door Opener
Home Design
- Rambler Architecture
- Block Foundation
- Frame Construction
- Pitched Roof
- Shingle Roof
- Asphalt Roof
- Vinyl Siding
- Concrete Perimeter Foundation
Interior Spaces
- Property has 1 Level
- Open Floorplan
- Ceiling Fan
- Recessed Lighting
- Wood Burning Fireplace
- Fireplace Mantel
- Brick Fireplace
- Double Pane Windows
- Vinyl Clad Windows
- Sliding Windows
- Casement Windows
- Sliding Doors
- Six Panel Doors
- Family Room
- Combination Dining and Living Room
- Bonus Room
- Storage Room
- Garden Views
- Attic
Kitchen
- Breakfast Area or Nook
- Eat-In Kitchen
- Gas Oven or Range
- Built-In Microwave
- Dishwasher
- Stainless Steel Appliances
- Upgraded Countertops
Flooring
- Wood
- Carpet
- Ceramic Tile
Bedrooms and Bathrooms
- 3 Main Level Bedrooms
- En-Suite Primary Bedroom
- En-Suite Bathroom
- 2 Full Bathrooms
- Bathtub with Shower
- Walk-in Shower
Laundry
- Laundry Room
- Laundry on main level
- Washer and Dryer Hookup
Partially Finished Basement
- Basement Fills Entire Space Under The House
- Interior Basement Entry
- Garage Access
Pool
- Concrete Pool
- Filtered Pool
- In Ground Pool
- Poolside Lot
Outdoor Features
- Deck
- Patio
- Exterior Lighting
- Rain Gutters
Utilities
- Forced Air Heating and Cooling System
- 200+ Amp Service
- Natural Gas Water Heater
- Municipal Trash
Community Details
- No Home Owners Association
Listing and Financial Details
- Tax Lot 00006
- Assessor Parcel Number 15-00176 05-00006
Ownership History
Purchase Details
Home Financials for this Owner
Home Financials are based on the most recent Mortgage that was taken out on this home.Purchase Details
Home Financials for this Owner
Home Financials are based on the most recent Mortgage that was taken out on this home.Purchase Details
Purchase Details
Home Financials for this Owner
Home Financials are based on the most recent Mortgage that was taken out on this home.Similar Homes in Pitman, NJ
Home Values in the Area
Average Home Value in this Area
Purchase History
| Date | Type | Sale Price | Title Company |
|---|---|---|---|
| Bargain Sale Deed | $485,000 | Hometown Title | |
| Bargain Sale Deed | $485,000 | Hometown Title | |
| Deed | $280,500 | Surety Title | |
| Deed | $280,500 | Surety Title | |
| Bargain Sale Deed | $230,000 | Corporation Service Company | |
| Bargain Sale Deed | $131,000 | -- |
Mortgage History
| Date | Status | Loan Amount | Loan Type |
|---|---|---|---|
| Open | $412,250 | New Conventional | |
| Closed | $412,250 | New Conventional | |
| Previous Owner | $305,000 | Construction | |
| Previous Owner | $167,789 | New Conventional | |
| Previous Owner | $169,900 | New Conventional | |
| Previous Owner | $104,800 | No Value Available |
Property History
| Date | Event | Price | Change | Sq Ft Price |
|---|---|---|---|---|
| 03/21/2025 03/21/25 | Sold | $485,000 | +3.2% | $208 / Sq Ft |
| 02/17/2025 02/17/25 | Pending | -- | -- | -- |
| 02/14/2025 02/14/25 | For Sale | $469,900 | +67.5% | $201 / Sq Ft |
| 11/12/2024 11/12/24 | Sold | $280,500 | -6.5% | $177 / Sq Ft |
| 10/11/2024 10/11/24 | Pending | -- | -- | -- |
| 09/25/2024 09/25/24 | Price Changed | $299,999 | -14.0% | $190 / Sq Ft |
| 09/06/2024 09/06/24 | Price Changed | $349,000 | -7.9% | $220 / Sq Ft |
| 08/28/2024 08/28/24 | For Sale | $379,000 | -- | $239 / Sq Ft |
Tax History Compared to Growth
Tax History
| Year | Tax Paid | Tax Assessment Tax Assessment Total Assessment is a certain percentage of the fair market value that is determined by local assessors to be the total taxable value of land and additions on the property. | Land | Improvement |
|---|---|---|---|---|
| 2024 | $9,757 | $286,900 | $71,500 | $215,400 |
| 2023 | $9,757 | $286,900 | $71,500 | $215,400 |
| 2022 | $9,373 | $286,900 | $71,500 | $215,400 |
| 2021 | $8,555 | $205,200 | $58,800 | $146,400 |
| 2020 | $9,090 | $205,200 | $58,800 | $146,400 |
| 2019 | $8,877 | $205,200 | $58,800 | $146,400 |
| 2018 | $8,727 | $205,200 | $58,800 | $146,400 |
| 2017 | $8,618 | $205,200 | $58,800 | $146,400 |
| 2016 | $8,452 | $205,200 | $58,800 | $146,400 |
| 2015 | $8,224 | $205,200 | $58,800 | $146,400 |
| 2014 | $7,972 | $205,200 | $58,800 | $146,400 |
Agents Affiliated with this Home
-

Seller's Agent in 2025
Tom Duffy
Keller Williams Realty - Washington Township
(856) 218-3400
16 in this area
540 Total Sales
-

Buyer's Agent in 2025
Linda Williams
Keller Williams Realty - Moorestown
(609) 467-3127
1 in this area
98 Total Sales
-
r
Seller's Agent in 2024
robert paskesz
Westmarq Realty LLC
(732) 600-2144
1 in this area
107 Total Sales
Map
Source: Bright MLS
MLS Number: NJGL2053160
APN: 15-00176-05-00006
- 451 Alcyon Blvd
- 433 Edsam Ave
- 204 Lakeside Dr
- 559 Florence Ave
- 416 Wesley Ave
- 107 7th Ave
- 14 Euclid Ave
- 4 Monroe Ave
- 134 1st Ave
- 128 Washington Ave
- 14 4th Ave
- 225 Lexington Ave
- 1202 Glen Ridge Dr
- 505 Dover Cir
- 237 Adams Ave
- 401 Villanova Rd
- 107 Elm Ave
- 747 Elmhurst Place
- 110 Montgomery Ave
- 823 Fordham Place
