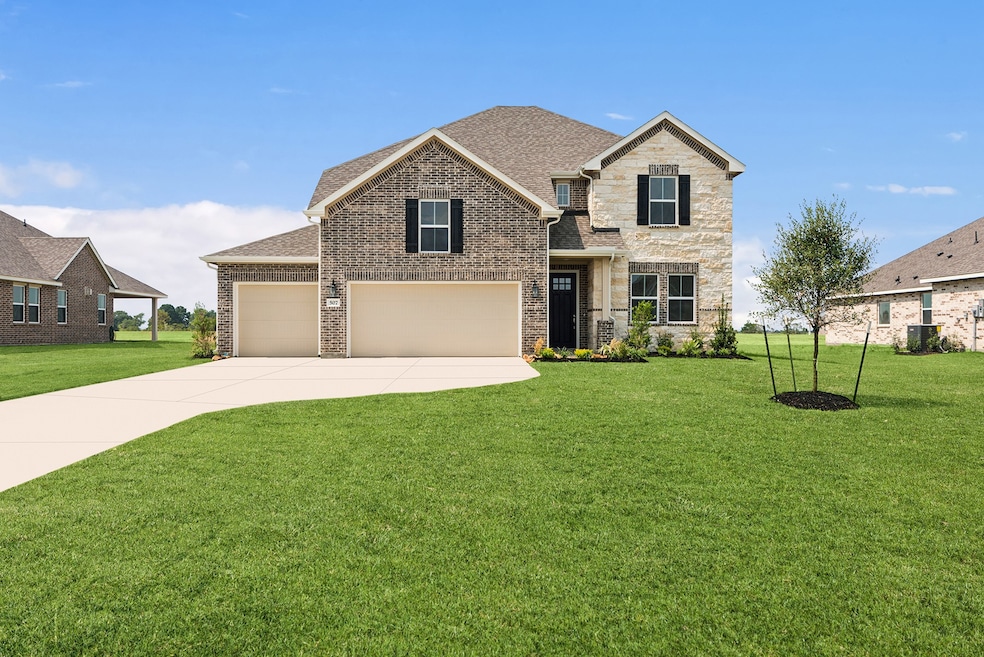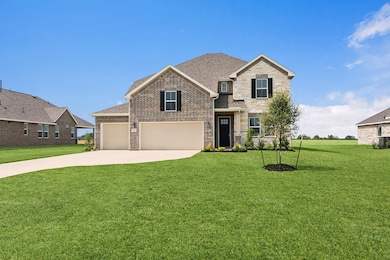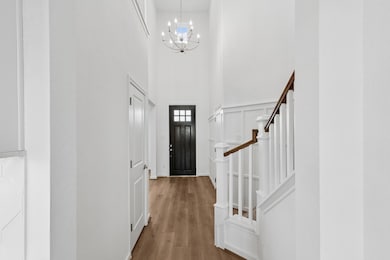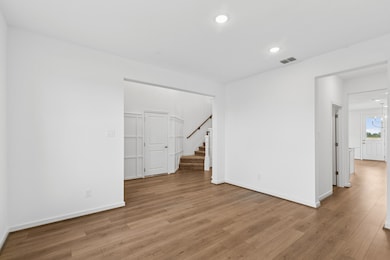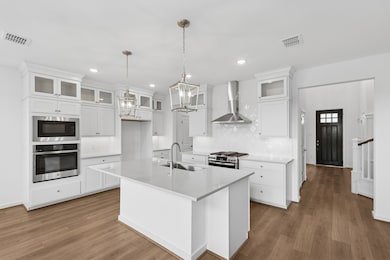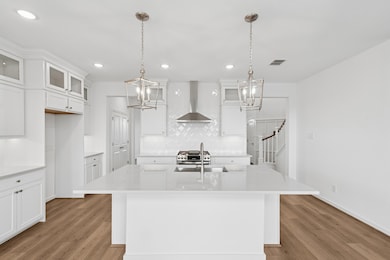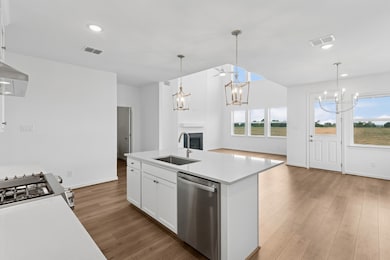Estimated payment $3,083/month
Highlights
- New Construction
- Home Energy Rating Service (HERS) Rated Property
- Freestanding Bathtub
- 0.74 Acre Lot
- Deck
- Traditional Architecture
About This Home
Explore new homes for sale in Sealy, Texas, at Cane Crossing Estates, featuring Looks, a unique collection of curated interiors, on homesites up to one acre. Welcome to this gorgeous two-story Omaha, showcasing our Classic Look! This home offers 4 beds, 3.5 baths, and a 3-car garage. A covered porch leads to a foyer with a sweeping staircase and feature wall. An elegant dining room leads to a stylish kitchen with Tilden White stacked cabinets & Soapstone Mist quartz. This flows into a great room with a cozy fireplace and dining area. The primary suite boasts a decorative feature wall, and a spa-like bath with a freestanding tub and dual sinks. A versatile loft and a covered patio with spacious backyard views complete this home. Located near I-10 and TX 36, with downtown Sealy just 4 miles away, residents enjoy easy access to amenities and Sealy ISD schools. The community features a playground, open green spaces, and a tranquil pond. Offered by: K. Hovnanian of Houston II, L.L.C.
Open House Schedule
-
Saturday, November 15, 202512:00 to 4:00 pm11/15/2025 12:00:00 PM +00:0011/15/2025 4:00:00 PM +00:00Please visit our sales center at 201 Eldridge Drive, Sealy, TX 77474 - 979-472-6835Add to Calendar
-
Sunday, November 16, 202512:00 to 4:00 pm11/16/2025 12:00:00 PM +00:0011/16/2025 4:00:00 PM +00:00Please visit our sales center at 201 Eldridge Drive, Sealy, TX 77474 - 979-472-6835Add to Calendar
Home Details
Home Type
- Single Family
Year Built
- Built in 2025 | New Construction
Lot Details
- 0.74 Acre Lot
- Lot Dimensions are 82x387
- Southeast Facing Home
- Private Yard
HOA Fees
- $33 Monthly HOA Fees
Parking
- 3 Car Attached Garage
Home Design
- Traditional Architecture
- Brick Exterior Construction
- Slab Foundation
- Composition Roof
Interior Spaces
- 2,906 Sq Ft Home
- 2-Story Property
- High Ceiling
- Ceiling Fan
- Gas Log Fireplace
- Family Room Off Kitchen
- Breakfast Room
- Home Office
- Game Room
- Utility Room
- Washer and Gas Dryer Hookup
Kitchen
- Gas Oven
- Gas Range
- Microwave
- Dishwasher
- Kitchen Island
- Quartz Countertops
- Disposal
Flooring
- Carpet
- Laminate
- Tile
Bedrooms and Bathrooms
- 4 Bedrooms
- En-Suite Primary Bedroom
- Double Vanity
- Freestanding Bathtub
- Soaking Tub
- Bathtub with Shower
- Separate Shower
Home Security
- Prewired Security
- Fire and Smoke Detector
Eco-Friendly Details
- Home Energy Rating Service (HERS) Rated Property
- Energy-Efficient Windows with Low Emissivity
- Energy-Efficient HVAC
- Energy-Efficient Insulation
- Energy-Efficient Thermostat
- Ventilation
Outdoor Features
- Deck
- Covered Patio or Porch
Schools
- Selman Elementary School
- Sealy Junior High School
- Sealy High School
Utilities
- Central Heating and Cooling System
- Heating System Uses Gas
- Programmable Thermostat
- Tankless Water Heater
Community Details
- Cane Crossing HOA, Phone Number (979) 472-6835
- Built by K. Hovnanian Homes
- Cane Crossing Estates Subdivision
Map
Home Values in the Area
Average Home Value in this Area
Property History
| Date | Event | Price | List to Sale | Price per Sq Ft |
|---|---|---|---|---|
| 10/29/2025 10/29/25 | Price Changed | $487,225 | -0.4% | $168 / Sq Ft |
| 10/15/2025 10/15/25 | Price Changed | $489,225 | -1.0% | $168 / Sq Ft |
| 09/04/2025 09/04/25 | Price Changed | $494,225 | -4.8% | $170 / Sq Ft |
| 07/20/2025 07/20/25 | Price Changed | $519,225 | -4.6% | $179 / Sq Ft |
| 06/26/2025 06/26/25 | For Sale | $544,225 | -- | $187 / Sq Ft |
Source: Houston Association of REALTORS®
MLS Number: 44387058
- 505 Cane Crossing Lake Dr
- 508 Cane Crossing Lake Dr
- 408 Cane Crossing Lake Dr
- 513 Cane Crossing Lake Dr
- 509 Cane Crossing Lake Dr
- 511 Cane Crossing Lake Dr
- Juniper III Plan at Cane Crossing Estates
- Davenport Plan at Cane Crossing Estates
- Tuscaloosa Plan at Cane Crossing Estates
- Omaha Plan at Cane Crossing Estates
- Pasadena ESP Plan at Cane Crossing Estates
- Santa Rosa II Plan at Cane Crossing Estates
- El Paso Plan at Cane Crossing Estates
- Tacoma Plan at Cane Crossing Estates
- Tacoma II Plan at Cane Crossing Estates
- Boise Plan at Cane Crossing Estates
- 223 Dunovant Dr
- 404 Cane Crossing Lake Dr
- 500 Cane Crossing Lake Dr
- 502 Cane Crossing Lake Dr
- 4419 Brast at Fm 3538 Rd
- 2213 Laurel Bloom Ln
- 2227 Laurel Bloom Ln
- 2025 Woodlark Way
- 204 White Wing Ln
- 218 White Wing Ln
- 1093 Anna Ln
- 1500 Hwy 90 W
- 566 Schmidt Rd
- 0 Fm 3013 Unit 41300819
- 1130 Miller Rd
- 1015 Gunnison St
- 1506 Eagle Lake Rd
- 430 Schmidt Rd Unit A-2
- 430 Schmidt Rd Unit B-4
- 1400 Eagle Lake Rd
- 3077 Dees Cir
- 1100 Us-90 Hwy W
- 2014 Fm 1094 Rd
- 913 Atchison St
