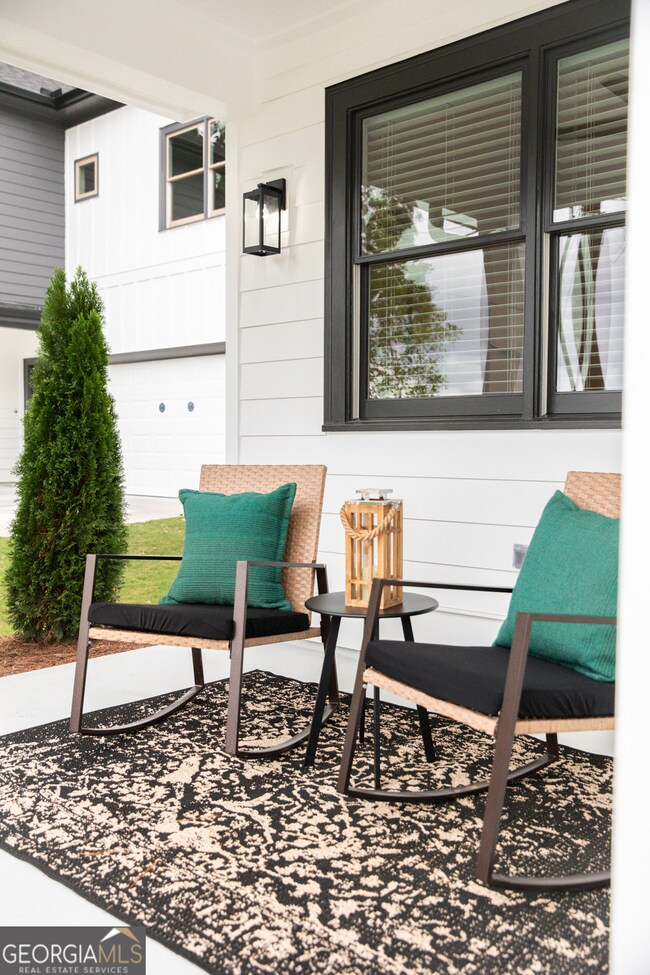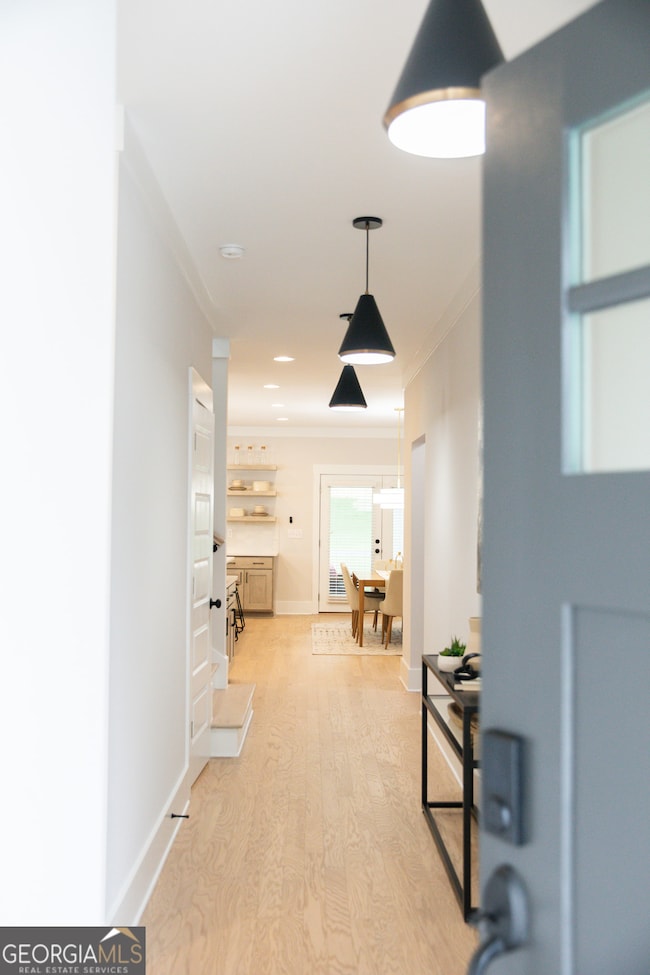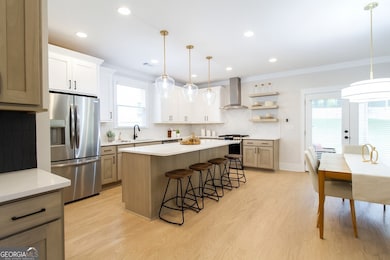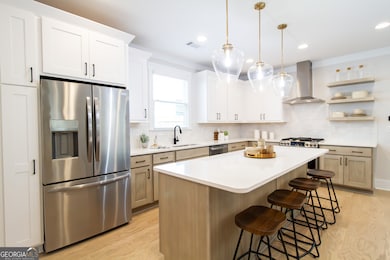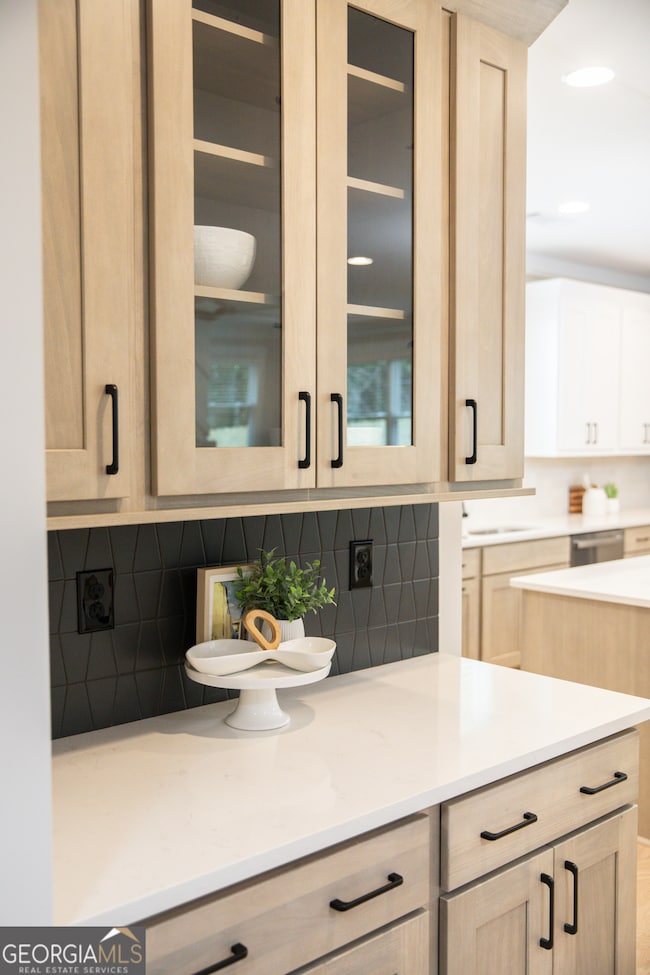507 Cassanova St SE Atlanta, GA 30315
Chosewood Park NeighborhoodEstimated payment $4,471/month
Highlights
- New Construction
- Property is near public transit
- Wood Flooring
- City View
- Traditional Architecture
- Loft
About This Home
BUILDER/SELLER TO PROVIDE $30,000 FOR BUYERS CLOSING COSTS!!!! Incredible opportunity to own a large NEW home on a large fenced lot this close to Grant Park, Downtown Atlanta, and the Southside Beltline Trl! Gorgeous new farmhouse style with super functional layout featuring 5 bedrooms, 4 bathrooms, 2 car garage, screened back porch and LARGE privacy fenced backyard (200ft lot). Bright and sunny kitchen boasts large island with pendant lighting, floating shelves, butler's pantry area with glass front cabinetry, walk-in pantry and super appliance package including refrigerator. Large family room has built in shelving either side of fireplace and flows effortlessly to screened porch and privacy fenced backyard. Full bath with frameless glass shower door, guest room/5th BR with large walk-in closet and large understairs storage completes the main. Upstairs owner's suite boasts TWO walk-in closets and an additional bonus room/office/yoga room - WOW! Upstairs also features bedroom with dedicated ensuite bathroom, spacious flex/den space, walk-in laundry room with additional shelving, large secondary bedrooms, hall bath with pocket door & hall linen closet. Additional nice touches include, EV outlet, mudroom area upon entry from garage, great storage, shiplap design feature and even gas grill line out back! Stoney River Homes have been building intown for over 20 years and all homes come with 2-10 type warranty and termite bond. Fantastic location offers up a multitude of dining, shopping and entertaining options. There is SO much to do and experience! Visit tucked away Chosewood's 6-acre plus park with newly revamped playground, tennis courts and trails. Walk to Reds Beer Garden, grab tacos at the infamous 'Prison Tacos', indulge your tastebuds at one of the Beacons many fine restaurants!. Better yet, leave your car at home and explore everything this fabulous neighborhood has to offer. Exciting developments include multiple townhome and single-family communities, all complimenting the soon-to-be complete Southside Beltline Trail and Boulevard Crossing Park that is getting redeveloped to include 2 soccer fields, skate park and an event lawn! Maynard Jackson High School Cluster. Benteen Elementary is an IB accredited Spanish Immersion School! Check out floorplan renderings online!
Open House Schedule
-
Sunday, November 30, 20252:00 to 4:00 pm11/30/2025 2:00:00 PM +00:0011/30/2025 4:00:00 PM +00:00Add to Calendar
Home Details
Home Type
- Single Family
Est. Annual Taxes
- $3,602
Year Built
- Built in 2025 | New Construction
Lot Details
- 10,019 Sq Ft Lot
- Privacy Fence
- Back Yard Fenced
- Level Lot
Home Design
- Traditional Architecture
- Slab Foundation
- Composition Roof
- Concrete Siding
Interior Spaces
- 2,949 Sq Ft Home
- 2-Story Property
- High Ceiling
- Ceiling Fan
- Pendant Lighting
- Factory Built Fireplace
- Fireplace With Gas Starter
- Mud Room
- Entrance Foyer
- Family Room
- Living Room with Fireplace
- Combination Dining and Living Room
- Loft
- Bonus Room
- Screened Porch
- City Views
- Pull Down Stairs to Attic
Kitchen
- Breakfast Bar
- Walk-In Pantry
- Microwave
- Dishwasher
- Kitchen Island
- Disposal
Flooring
- Wood
- Carpet
- Tile
Bedrooms and Bathrooms
- Walk-In Closet
- Double Vanity
- Low Flow Plumbing Fixtures
Laundry
- Laundry Room
- Laundry on upper level
Home Security
- Home Security System
- Carbon Monoxide Detectors
- Fire and Smoke Detector
Parking
- 2 Car Garage
- Parking Pad
- Garage Door Opener
Location
- Property is near public transit
- Property is near schools
- Property is near shops
Schools
- Benteen Elementary School
- King Middle School
- Mh Jackson Jr High School
Utilities
- Forced Air Heating and Cooling System
- Heat Pump System
- Electric Water Heater
- Cable TV Available
Community Details
Overview
- No Home Owners Association
- Chosewood Park/Grant Park Area Subdivision
Recreation
- Park
Map
Home Values in the Area
Average Home Value in this Area
Tax History
| Year | Tax Paid | Tax Assessment Tax Assessment Total Assessment is a certain percentage of the fair market value that is determined by local assessors to be the total taxable value of land and additions on the property. | Land | Improvement |
|---|---|---|---|---|
| 2025 | $3,602 | $31,640 | $31,640 | -- |
| 2023 | $3,602 | $112,920 | $31,640 | $81,280 |
| 2022 | $4,570 | $112,920 | $31,640 | $81,280 |
| 2021 | $4,106 | $101,360 | $48,160 | $53,200 |
| 2020 | $942 | $23,000 | $15,400 | $7,600 |
| 2019 | $497 | $23,000 | $15,400 | $7,600 |
| 2018 | $497 | $90,840 | $15,400 | $75,440 |
| 2017 | $518 | $12,000 | $5,680 | $6,320 |
| 2016 | $520 | $12,000 | $5,680 | $6,320 |
| 2015 | $1,036 | $12,000 | $5,680 | $6,320 |
| 2014 | $544 | $12,000 | $5,680 | $6,320 |
Property History
| Date | Event | Price | List to Sale | Price per Sq Ft |
|---|---|---|---|---|
| 11/25/2025 11/25/25 | For Sale | $789,900 | -- | $268 / Sq Ft |
Purchase History
| Date | Type | Sale Price | Title Company |
|---|---|---|---|
| Warranty Deed | $784,900 | -- | |
| Warranty Deed | $303,000 | -- | |
| Warranty Deed | -- | -- | |
| Warranty Deed | -- | -- | |
| Deed | $29,000 | -- | |
| Foreclosure Deed | $218,289 | -- | |
| Deed | $260,000 | -- | |
| Deed | $160,000 | -- | |
| Deed | $110,000 | -- | |
| Deed | $103,000 | -- | |
| Quit Claim Deed | -- | -- | |
| Deed | $14,500 | -- |
Mortgage History
| Date | Status | Loan Amount | Loan Type |
|---|---|---|---|
| Previous Owner | $208,000 | New Conventional | |
| Previous Owner | $188,000 | No Value Available | |
| Previous Owner | $90,900 | New Conventional | |
| Closed | -- | Seller Take Back |
Source: Georgia MLS
MLS Number: 10649223
APN: 14-0041-0010-004-2
- 491 Hammons Way
- 489 Hammons Way SE
- 515 Federal Terrace SE
- 1452 Obie SE
- 1458 Obie Ave SE
- 1369 Gault St SE
- 1426 Hazy Way SE
- 1426 Hazy Way SE Unit 320
- 1419 Hazy Way SE Unit 314
- 1419 Hazy Way SE
- 1427 Hazy Way Unit 310
- 1391 Breezy Cir SE Unit 86
- 1369 Breezy Cir SE
- 1391 Breezy Cir SE
- 1422 Boulevard SE
- Middleton 3B Plan at Zephyr
- 1452 Obie Ave
- 1416 Hazy Way St SE Unit 317
- 1400 Cozy Cir SE Unit 345
- 1401 Boulevard SE
- 1328 Breezy St SE
- 1391 Cozy Ct SE
- 1336 Breezy St SE
- 1249 Zucchini Cir SE
- 668 Custer Ave SE Unit A
- 1331 Breezy St SE
- 430 Englewood Ave SE
- 1357 Benteen Park Dr SE
- 1205 Edie Ave SE
- 1099 Boulevard SE Unit 1215
- 1099 Boulevard SE Unit 2103
- 1099 Boulevard SE Unit 3120
- 1219 Hill St SE
- 1099 Boulevard SE
- 1197 Avondale Ave SE
- 870 Teton Ave SE Unit 1
- 758 Mcdonough Blvd SE
- 884 Custer Ave SE
- 775 Hamilton Cir SE


