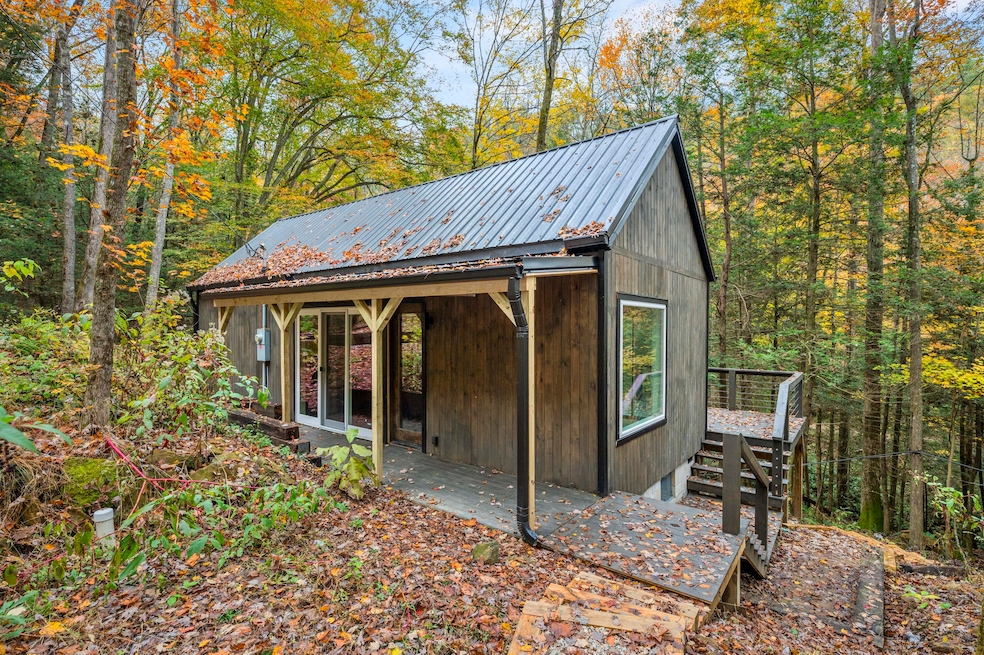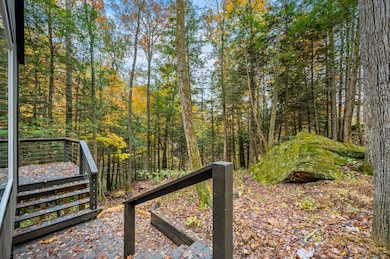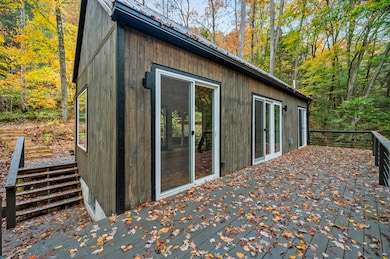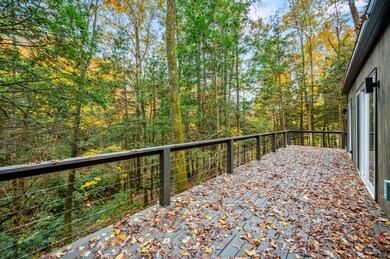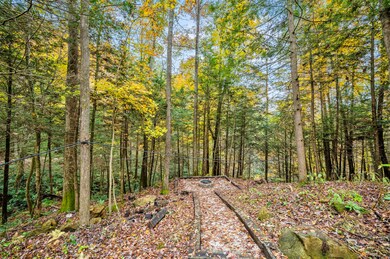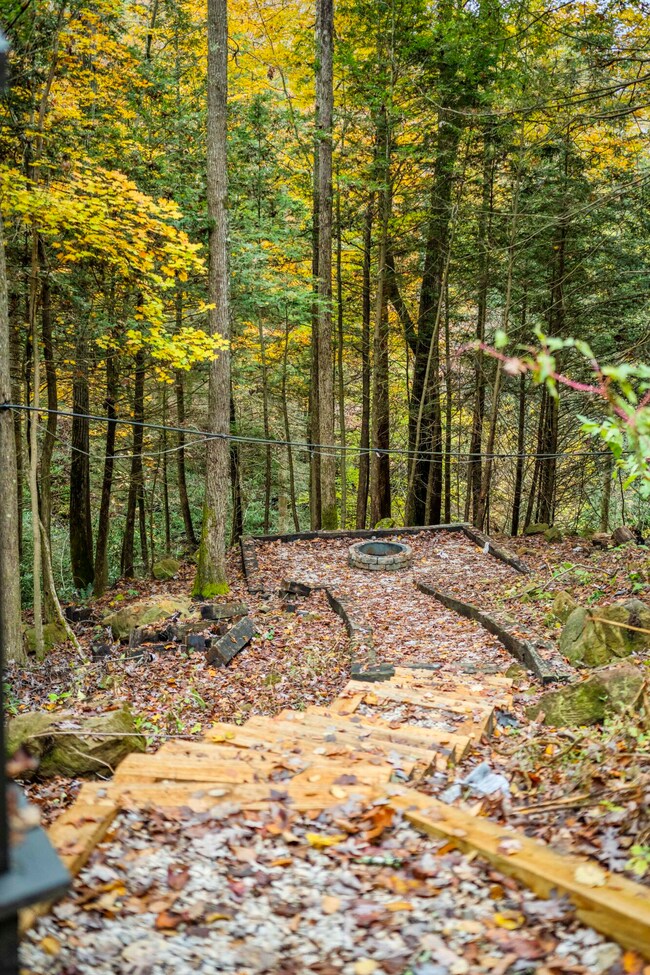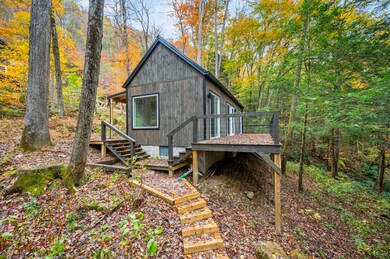507 Cave Hollow Rd Gillmore, KY 41301
Estimated payment $2,195/month
Highlights
- New Construction
- Deck
- Vaulted Ceiling
- View of Trees or Woods
- Wooded Lot
- Main Floor Primary Bedroom
About This Home
Excellent short-term rental investment opportunity in the desirable Cave Hollow Cabin Development. This newly built 1-bedroom, 1-bath cabin sits on a fully wooded lot offering privacy and natural beauty. Featuring wood siding, vaulted wood ceilings, hardwood floors, and a custom tile shower, it blends rustic charm with modern construction quality. The layout includes 550 sqft on the main level plus a spacious 220 sqft sleeping loft (buyer to verify square footage)—ideal for maximizing rental capacity. Outside, guests will enjoy the large back deck and fire pit surrounded by forest views. Located just minutes from Red River Gorge and Natural Bridge State Park, and a short hike from the Red River Rockhouse restaurant, this cabin is perfectly positioned for strong STR performance once furnished and set up for guests. A high-demand location with excellent income potential.
Home Details
Home Type
- Single Family
Year Built
- Built in 2025 | New Construction
Lot Details
- 1 Acre Lot
- Wooded Lot
- Many Trees
Parking
- Driveway
Home Design
- Cabin
- Block Foundation
- Metal Roof
- Wood Siding
Interior Spaces
- 550 Sq Ft Home
- 1.5-Story Property
- Vaulted Ceiling
- Insulated Windows
- Insulated Doors
- Views of Woods
- Crawl Space
- Finished Attic
Kitchen
- Eat-In Kitchen
- Breakfast Bar
- Oven or Range
Bedrooms and Bathrooms
- 1 Primary Bedroom on Main
- Bathroom on Main Level
- 1 Full Bathroom
Outdoor Features
- Deck
- Fire Pit
- Wrap Around Porch
Schools
- Campton Elementary School
- Wolfe Co Middle School
- Wolfe Co High School
Utilities
- Ductless Heating Or Cooling System
- Heating Available
- Underground Utilities
- Cistern
- Electric Water Heater
- Septic Tank
Community Details
- No Home Owners Association
- Natural Bridge Subdivision
Map
Home Values in the Area
Average Home Value in this Area
Property History
| Date | Event | Price | List to Sale | Price per Sq Ft |
|---|---|---|---|---|
| 11/12/2025 11/12/25 | For Sale | $350,000 | -- | $636 / Sq Ft |
Source: ImagineMLS (Bluegrass REALTORS®)
MLS Number: 25505935
- 242 Cave Hollow Rd
- Lot 61 Shawnee Run
- Lot #94 Shawnee Run Development
- 477 Wildcat Ridge Ln Unit lot36
- 37 Sunrise Ln
- Lot #73 Shawnee Run
- Lot #67 Shawnee Run
- 777 Glencairn Rd
- 645 Fincastle Rd
- 222 Muir Rd
- 1764 Tar Ridge Rd
- 400 Kentucky 715
- 404 Paradise Dr
- 212 Echo Falls Rd
- 9999 Paradise Dr
- 1137 Paradise Dr
- 823 Paradise Dr
- 1516 Hobbs Rd
- 237 Eagle Ridge Rd
- 235 Eagle Ridge Rd
