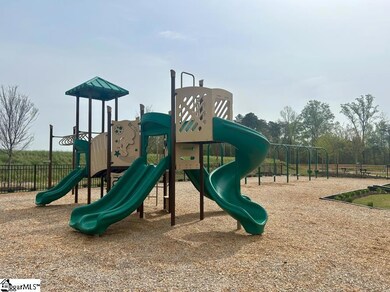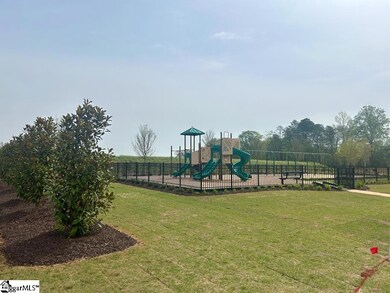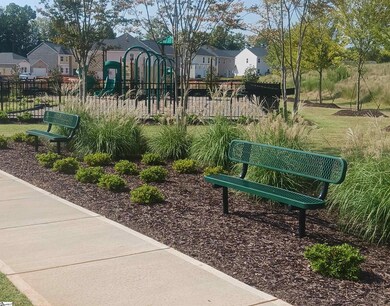507 Cedar Valley Dr Piedmont, SC 29673
Estimated payment $1,590/month
Highlights
- Craftsman Architecture
- Freestanding Bathtub
- Granite Countertops
- Woodmont High School Rated A-
- Attic
- Walk-In Pantry
About This Home
The Burton plan provides everything you need, all on one level. The flow of this home is wonderful. Two secondary bedrooms and full bath towards the front, with the master suite tucked away towards the back. The open family room features a recessed fireplace and loads of natural light. The kitchen has wonderful countertop and cabinet space. If that isn’t enough, the large pantry will certainly do the trick. All countertops in the kitchen and both bathrooms are granite. The kitchen also has an island for additional sitting. The master suite’s full bath has a separate stand-alone tub and tiled shower with bench. The double-vanity sink has three LED-anti fog-blue tooth compatible mirrors. There is a 10x12 patio out back for relaxing enjoyment. Several Smart Home features are included along with Ultravation HVAC technology helping to provide continuous clean air. USDA 100% financing available.
Home Details
Home Type
- Single Family
Est. Annual Taxes
- $128
Year Built
- Built in 2024
Lot Details
- 6,098 Sq Ft Lot
- Level Lot
HOA Fees
- $42 Monthly HOA Fees
Home Design
- Home to be built
- Craftsman Architecture
- Ranch Style House
- Brick Exterior Construction
- Slab Foundation
- Architectural Shingle Roof
- Vinyl Siding
- Hardboard
Interior Spaces
- 1,600-1,799 Sq Ft Home
- Smooth Ceilings
- Ceiling height of 9 feet or more
- Ventless Fireplace
- Insulated Windows
- Tilt-In Windows
- Window Treatments
- Living Room
- Dining Room
- Fire and Smoke Detector
Kitchen
- Walk-In Pantry
- Electric Oven
- Electric Cooktop
- Built-In Microwave
- Dishwasher
- Granite Countertops
Flooring
- Carpet
- Vinyl
Bedrooms and Bathrooms
- 3 Main Level Bedrooms
- Walk-In Closet
- 2 Full Bathrooms
- Freestanding Bathtub
Laundry
- Laundry Room
- Laundry on main level
- Washer and Electric Dryer Hookup
Attic
- Storage In Attic
- Pull Down Stairs to Attic
Parking
- 2 Car Attached Garage
- Driveway
Outdoor Features
- Patio
Schools
- Sue Cleveland Elementary School
- Woodmont Middle School
- Woodmont High School
Utilities
- Forced Air Heating and Cooling System
- Heat Pump System
- Electric Water Heater
Community Details
- Built by Liberty Communities
- Evergreen Hills Subdivision, Burton Floorplan
- Mandatory home owners association
Listing and Financial Details
- Tax Lot 48
- Assessor Parcel Number 0610160104900
Map
Home Values in the Area
Average Home Value in this Area
Tax History
| Year | Tax Paid | Tax Assessment Tax Assessment Total Assessment is a certain percentage of the fair market value that is determined by local assessors to be the total taxable value of land and additions on the property. | Land | Improvement |
|---|---|---|---|---|
| 2024 | $128 | $300 | $300 | $0 |
| 2023 | $128 | $0 | $0 | $0 |
Property History
| Date | Event | Price | List to Sale | Price per Sq Ft |
|---|---|---|---|---|
| 11/16/2025 11/16/25 | Price Changed | $290,990 | +3.3% | $182 / Sq Ft |
| 10/28/2025 10/28/25 | Price Changed | $281,590 | -2.9% | $176 / Sq Ft |
| 10/06/2025 10/06/25 | Price Changed | $289,999 | -0.3% | $181 / Sq Ft |
| 09/02/2025 09/02/25 | Price Changed | $290,990 | +0.3% | $182 / Sq Ft |
| 08/30/2025 08/30/25 | Price Changed | $289,990 | -1.7% | $181 / Sq Ft |
| 08/20/2025 08/20/25 | Price Changed | $294,990 | -5.7% | $184 / Sq Ft |
| 08/14/2025 08/14/25 | Price Changed | $312,790 | +6.8% | $195 / Sq Ft |
| 08/01/2025 08/01/25 | Price Changed | $292,790 | +0.7% | $183 / Sq Ft |
| 07/12/2025 07/12/25 | For Sale | $290,790 | -- | $182 / Sq Ft |
Purchase History
| Date | Type | Sale Price | Title Company |
|---|---|---|---|
| Deed | $649,000 | None Listed On Document | |
| Deed | $649,000 | None Listed On Document | |
| Deed | $649,000 | None Listed On Document |
Mortgage History
| Date | Status | Loan Amount | Loan Type |
|---|---|---|---|
| Open | $486,750 | Credit Line Revolving | |
| Closed | $486,750 | Credit Line Revolving |
Source: Greater Greenville Association of REALTORS®
MLS Number: 1563067
APN: 0610.16-01-058.00
- 505 Cedar Valley Dr
- Jodeco Box Bay Plan at Evergreen Hills
- Adrian Plan at Evergreen Hills
- Jodeco 2 Story Bay Plan at Evergreen Hills
- Madison Plan at Evergreen Hills
- Tucker Front Porch Plan at Evergreen Hills
- Sierra Plan at Evergreen Hills
- Jodeco Front Porch Plan at Evergreen Hills
- Burton Plan at Evergreen Hills
- Hemingway Plan at Evergreen Hills
- 507 Cedar Valley Cir
- 607 Silver Fir St
- 609 Silver Fir St
- 616 Silver Fir St
- 614 Silver Fir St
- 509 Cedar Valley Cir
- 615 Silver Fir St
- 511 Cedar Valley Cir
- 617 Silver Fir St
- 619 Silver Fir St
- 204 Jarrett Ln
- 1116 Old Bessie Rd
- 607 Emily Ln
- 1072 Piedmont Golf Course Rd
- 173 Largess Ln
- 133 Davis Grove Ln
- 137 Portchester Ln
- 409 Kenmore Dr
- 13 Allen St
- 1 Southern Pine Dr Unit Darwin
- 1 Southern Pine Dr Unit Aisle
- 1 Southern Pine Dr Unit Robie
- 1 Southern Pine Dr
- 224 S Wingate Rd
- 715 Pollyanna Dr
- 211 Pollyanna Dr
- 1 Wendy Hill Way
- 548 Crowder Place
- 542 Crowder Place
- 521 Crowder Place







