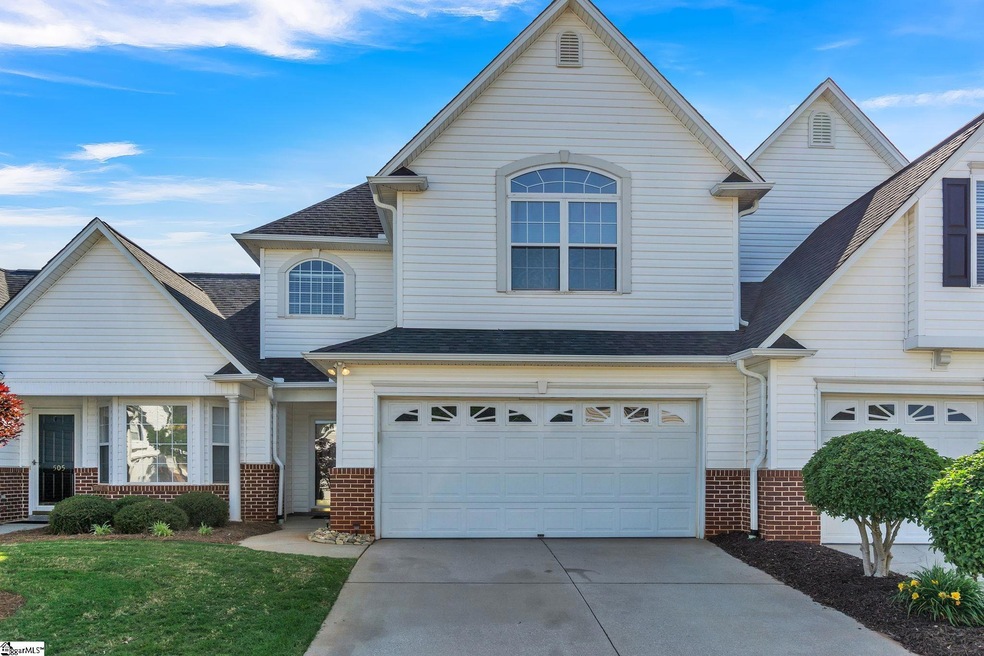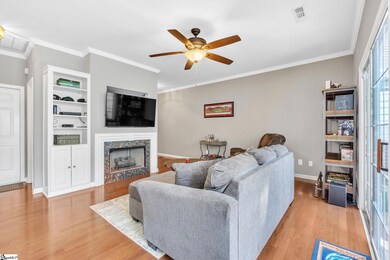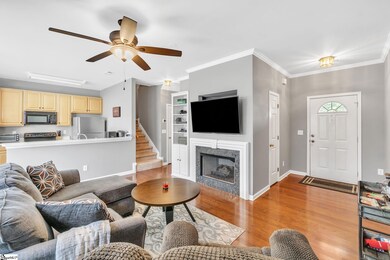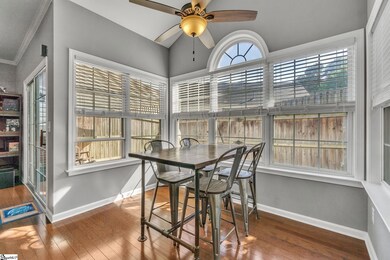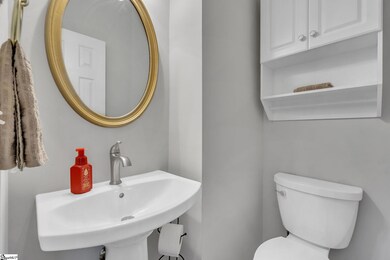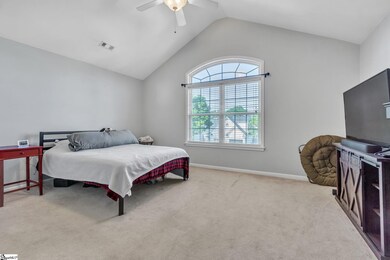
Highlights
- Open Floorplan
- Traditional Architecture
- Wood Flooring
- Buena Vista Elementary School Rated A
- Cathedral Ceiling
- Breakfast Room
About This Home
As of May 2023If square footage is important, the buyer's agent will need to verify.
Last Agent to Sell the Property
Keller Williams Greenville Central License #116546 Listed on: 05/11/2023

Townhouse Details
Home Type
- Townhome
Est. Annual Taxes
- $1,214
Lot Details
- Fenced Yard
- Sprinkler System
- Few Trees
HOA Fees
- $237 Monthly HOA Fees
Home Design
- Traditional Architecture
- Patio Home
- Brick Exterior Construction
- Slab Foundation
- Architectural Shingle Roof
- Vinyl Siding
Interior Spaces
- 1,454 Sq Ft Home
- 1,400-1,599 Sq Ft Home
- 2-Story Property
- Open Floorplan
- Bookcases
- Smooth Ceilings
- Cathedral Ceiling
- Ventless Fireplace
- Gas Log Fireplace
- Insulated Windows
- Living Room
- Breakfast Room
Kitchen
- Free-Standing Electric Range
- Dishwasher
Flooring
- Wood
- Carpet
Bedrooms and Bathrooms
- 3 Bedrooms
- Primary bedroom located on second floor
- Walk-In Closet
- Primary Bathroom is a Full Bathroom
- Dual Vanity Sinks in Primary Bathroom
- Garden Bath
- Separate Shower
Laundry
- Laundry Room
- Laundry on upper level
Parking
- 2 Car Attached Garage
- Garage Door Opener
- Driveway
Outdoor Features
- Patio
Schools
- Buena Vista Elementary School
- Riverside Middle School
- Riverside High School
Utilities
- Forced Air Heating and Cooling System
- Heating System Uses Natural Gas
- Gas Water Heater
Community Details
- Thornblade Crossing Subdivision
- Mandatory home owners association
Listing and Financial Details
- Assessor Parcel Number 0534.32-01-059.00
Ownership History
Purchase Details
Home Financials for this Owner
Home Financials are based on the most recent Mortgage that was taken out on this home.Purchase Details
Home Financials for this Owner
Home Financials are based on the most recent Mortgage that was taken out on this home.Purchase Details
Home Financials for this Owner
Home Financials are based on the most recent Mortgage that was taken out on this home.Purchase Details
Home Financials for this Owner
Home Financials are based on the most recent Mortgage that was taken out on this home.Purchase Details
Home Financials for this Owner
Home Financials are based on the most recent Mortgage that was taken out on this home.Purchase Details
Similar Homes in the area
Home Values in the Area
Average Home Value in this Area
Purchase History
| Date | Type | Sale Price | Title Company |
|---|---|---|---|
| Warranty Deed | $265,000 | South Carolina Title | |
| Deed | $192,000 | None Available | |
| Deed | $159,000 | None Available | |
| Warranty Deed | $143,500 | -- | |
| Deed | $151,500 | None Available | |
| Deed | $133,309 | -- |
Mortgage History
| Date | Status | Loan Amount | Loan Type |
|---|---|---|---|
| Previous Owner | $163,200 | New Conventional | |
| Previous Owner | $25,000 | Credit Line Revolving | |
| Previous Owner | $90,000 | New Conventional | |
| Previous Owner | $139,195 | New Conventional | |
| Previous Owner | $22,700 | Unknown | |
| Previous Owner | $121,200 | Purchase Money Mortgage |
Property History
| Date | Event | Price | Change | Sq Ft Price |
|---|---|---|---|---|
| 05/30/2023 05/30/23 | Sold | $265,000 | -1.9% | $189 / Sq Ft |
| 05/11/2023 05/11/23 | For Sale | $269,999 | +40.6% | $193 / Sq Ft |
| 04/16/2020 04/16/20 | Sold | $192,000 | -6.3% | $137 / Sq Ft |
| 02/21/2020 02/21/20 | For Sale | $205,000 | -- | $146 / Sq Ft |
Tax History Compared to Growth
Tax History
| Year | Tax Paid | Tax Assessment Tax Assessment Total Assessment is a certain percentage of the fair market value that is determined by local assessors to be the total taxable value of land and additions on the property. | Land | Improvement |
|---|---|---|---|---|
| 2024 | $4,827 | $15,250 | $2,390 | $12,860 |
| 2023 | $4,827 | $8,240 | $1,040 | $7,200 |
| 2022 | $1,214 | $8,240 | $1,040 | $7,200 |
| 2021 | $1,215 | $8,240 | $1,040 | $7,200 |
| 2020 | $691 | $6,290 | $880 | $5,410 |
| 2019 | $677 | $6,290 | $880 | $5,410 |
| 2018 | $746 | $6,290 | $880 | $5,410 |
| 2017 | $1,046 | $6,290 | $880 | $5,410 |
| 2016 | $873 | $137,040 | $22,000 | $115,040 |
| 2015 | $862 | $137,040 | $22,000 | $115,040 |
| 2014 | $922 | $147,910 | $23,000 | $124,910 |
Agents Affiliated with this Home
-
Antoinette Miles
A
Seller's Agent in 2023
Antoinette Miles
Keller Williams Greenville Central
(864) 354-1506
1 in this area
3 Total Sales
-
Laura Simmons

Buyer's Agent in 2023
Laura Simmons
Laura Simmons & Associates RE
(864) 630-7253
38 in this area
192 Total Sales
-
Lynn West
L
Seller's Agent in 2020
Lynn West
Coldwell Banker Caine/Williams
(864) 414-5026
4 in this area
17 Total Sales
Map
Source: Greater Greenville Association of REALTORS®
MLS Number: 1498510
APN: 0534.32-01-059.00
- 101 Clearbrook Ct
- 207 Bell Heather Ln
- 102 Pelham Square Way
- 1004 Pelham Square Way Unit 1004
- 805 Pelham Square Way Unit 805
- 113 Carissa Ct
- 337 Scotch Rose Ln
- 403 Barrington Park Dr
- 9 Latour Way
- 1400 Thornblade Blvd Unit 14
- 20 Pristine Dr
- 108 Royal Troon Ct
- 18 Abington Hall Ct
- 334 Ascot Ridge Ln
- 15 Landstone Ct
- 205 Ascot Ridge Ln
- 211 S Ticonderoga Dr
- 218 Medford Dr
- 111 Farm Valley Ct
- 310 Water Mill Rd
