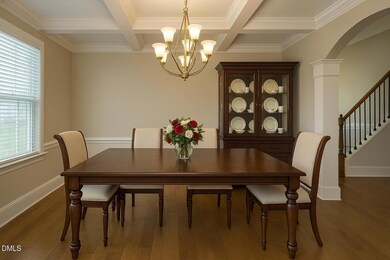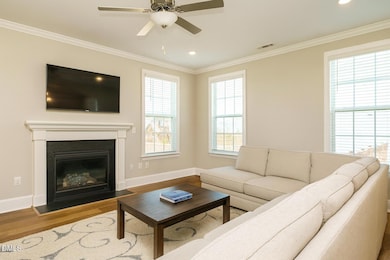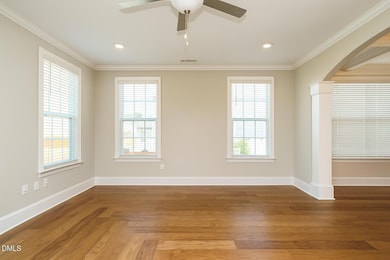
507 Dungannon Loop Clayton, NC 27520
Estimated payment $3,624/month
Highlights
- Craftsman Architecture
- Sun or Florida Room
- Tennis Courts
- Bonus Room
- Community Pool
- Home Office
About This Home
Fall in love with this beautifully maintained 4 BDR/3.5 BA home with 3,143sf. This property invites you to enjoy not only a beautiful residence but also an exceptional lifestyle. Residents of Wellesley delight in premier amenities, including a clubhouse, sparkling pool, tennis and basketball courts, playgrounds, and scenic walking trails. Inside, sophistication awaits. Wide-plank LVP floors, soft neutral tones, and refined moldings create a sense of understated luxury. A private study with double French doors sits just off the foyer, offering the perfect space for work or quiet reflection. At the heart of the home, the open-concept kitchen, dining, and family room flow seamlessly, defined by graceful arched pass-throughs. The chef's kitchen is a true showpiece, boasting a gas range with pot filler, wall oven, built-in microwave, and a spacious island designed for gathering. A light-filled morning room nearby offers the perfect spot to savor coffee and a good book. Upstairs, the primary suite is a retreat unto itself, featuring a serene sitting area, spa-inspired bath, and two expansive walk-in closets. 3 additional bedrooms and a generous bonus room complete the second floor, providing plenty of space for family and guests. Outside you'll find custom landscaping that enhances the home's stately curb appeal, while the level and spacious backyard is ideally suited for a future pool. A detached third-car garage adds versatility for storage or a creative flex space. Home is equipped with a modern security system and keyless electronic locks, offering peace of mind and easy access. Whether you are home or away, you can monitor and control entry with just a tap on your smartphone. Ideally located, this home offers a quick commute to downtown Clayton and is less than 30 minutes from the vibrant energy of downtown Raleigh and minutes to I-40 and 540.
Home Details
Home Type
- Single Family
Est. Annual Taxes
- $3,663
Year Built
- Built in 2022
Lot Details
- 0.33 Acre Lot
- Landscaped
- Level Lot
HOA Fees
- $135 Monthly HOA Fees
Parking
- 3 Car Attached Garage
- Side Facing Garage
Home Design
- Craftsman Architecture
- Shingle Roof
- HardiePlank Type
Interior Spaces
- 3,143 Sq Ft Home
- 2-Story Property
- Entrance Foyer
- Living Room
- Dining Room
- Home Office
- Bonus Room
- Sun or Florida Room
- Basement
- Crawl Space
- Pull Down Stairs to Attic
Kitchen
- Built-In Electric Oven
- Gas Cooktop
Flooring
- Carpet
- Ceramic Tile
- Luxury Vinyl Tile
Bedrooms and Bathrooms
- 4 Bedrooms
- Primary bedroom located on second floor
Laundry
- Laundry Room
- Washer and Dryer
Outdoor Features
- Balcony
- Covered Patio or Porch
- Rain Gutters
Schools
- Polenta Elementary School
- Swift Creek Middle School
- Cleveland High School
Utilities
- Forced Air Heating and Cooling System
- Heat Pump System
Listing and Financial Details
- Assessor Parcel Number 164600-10-5356
Community Details
Overview
- Association fees include insurance, road maintenance, storm water maintenance
- Elite Management Association, Phone Number (919) 233-7660
- Wellesley Subdivision
Recreation
- Tennis Courts
- Community Basketball Court
- Community Playground
- Community Pool
Map
Home Values in the Area
Average Home Value in this Area
Tax History
| Year | Tax Paid | Tax Assessment Tax Assessment Total Assessment is a certain percentage of the fair market value that is determined by local assessors to be the total taxable value of land and additions on the property. | Land | Improvement |
|---|---|---|---|---|
| 2025 | $3,749 | $586,110 | $87,000 | $499,110 |
| 2024 | $3,328 | $405,850 | $60,000 | $345,850 |
| 2023 | $3,176 | $405,850 | $60,000 | $345,850 |
| 2022 | $494 | $60,000 | $60,000 | $0 |
Property History
| Date | Event | Price | List to Sale | Price per Sq Ft | Prior Sale |
|---|---|---|---|---|---|
| 11/16/2025 11/16/25 | Price Changed | $615,000 | -0.8% | $196 / Sq Ft | |
| 10/12/2025 10/12/25 | Price Changed | $620,000 | -0.2% | $197 / Sq Ft | |
| 10/04/2025 10/04/25 | Price Changed | $621,500 | -0.2% | $198 / Sq Ft | |
| 08/20/2025 08/20/25 | For Sale | $622,500 | +5.2% | $198 / Sq Ft | |
| 12/15/2023 12/15/23 | Off Market | $591,500 | -- | -- | |
| 04/13/2023 04/13/23 | Sold | $591,500 | -4.3% | $192 / Sq Ft | View Prior Sale |
| 03/07/2023 03/07/23 | Pending | -- | -- | -- | |
| 01/27/2023 01/27/23 | For Sale | $618,166 | -- | $201 / Sq Ft |
About the Listing Agent

Tina Barletta began her professional career serving her country in the Army for over 10 years as a Military Intelligence Officer. After the military, she spent 11 years in the corporate world in a variety of Sales & Marketing positions culminating as a VP of Sales & Marketing for a major biotech corporation. She became a Realtor and Broker over 20 years ago and credits her success to her disciplined military training, leadership skills and years of successful sales and marketing experience. She
Tina's Other Listings
Source: Doorify MLS
MLS Number: 10116865
- 254 Dungannon Loop
- 205 Valley Creek Dr
- 210 Clearwater Ct
- 559 Wilson Jones Rd
- 58 S Cooper Creek Ln
- 00 Cooper Branch Rd
- KAYLEEN Plan at Cooper Branch
- EPIPHANY Plan at Cooper Branch
- ALTON Plan at Cooper Branch
- MEADOW Plan at Cooper Branch
- AURORA Plan at Cooper Branch
- PARKETTE Plan at Cooper Branch
- BRADLEY II Plan at Cooper Branch
- GRACE Plan at Cooper Branch
- VANDERBURGH Plan at Cooper Branch
- HORIZON Plan at Cooper Branch
- KNOLL Plan at Cooper Branch
- 109 Bronco Pace Dr
- 79 Bronco Pace Dr
- 95 Bronco Pace Dr
- 106 Bald Dr
- 101 N Keatts Winner Ct
- 120 N Keatts Winner Ct
- 471 Averasboro Dr
- 283 Averasboro Dr
- 267 Averasboro Dr
- 253 Averasboro Dr
- 239 Plymouth Dr
- 423 Kerriann Ln
- 262 Pansy Park
- 130 Norwich Dr
- 110 Impressive Ln
- 136 Killington Dr
- 56 Killington Dr
- 721 Champion St
- 174 Rowan Dr
- 69 Diamond Creek Dr
- 621 Champion St
- 505 Westminster Dr
- 508 Hunter Way






