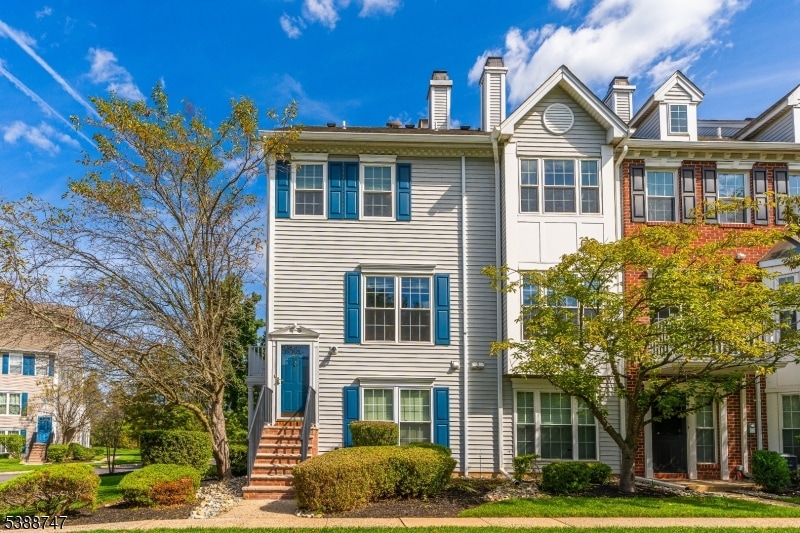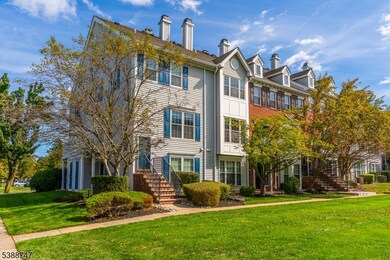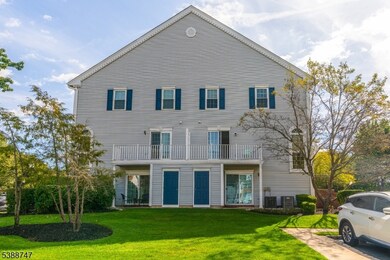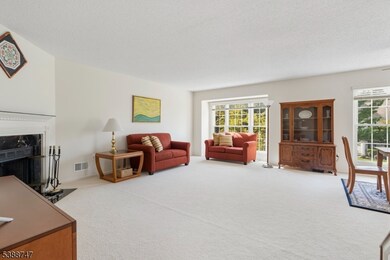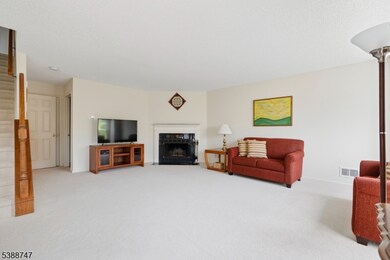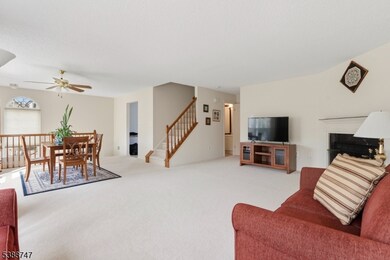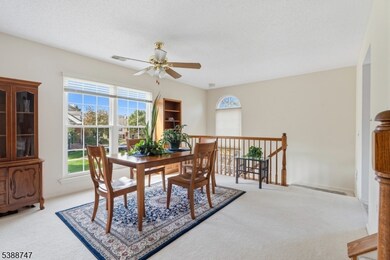507 Dunn Cir Bridgewater, NJ 08807
Estimated payment $3,124/month
Highlights
- Private Pool
- Formal Dining Room
- Storm Windows
- Milltown School Rated A
- Eat-In Kitchen
- Living Room
About This Home
Welcome to Glenbrooke Community where comfort meets convenience in this beautifully maintained end-unit townhome! From the moment you arrive, you'll appreciate the peace and privacy of this rare corner unit, one of the few with serene wooded views. Inside you'll find a bright, open layout with great natural light streaming through new windows and Hunter Douglas blinds. The living and dining area features a cozy wood-burning fireplace, perfect for chilly nights, while the kitchen opens to a private balcony, your coveted spot for your morning coffee or evening unwind. This level also includes a powder room, laundry area, utility and storage rooms, plus a coat closet for easy organization. Upstairs, the primary suite offers a tranquil retreat with a WIC and full bathroom, while two additional bedrooms and another full bath complete the space. Every detail has been lovingly cared for, from fresh paint and new sinks to storm doors and double-insulated fireproof walls that keep things whisper-quiet. Even the water heater features an automatic shut-off system for extra peace of mind! The HOA covers exterior maintenance, snow removal, trash, and common areas, so you can enjoy all the perks of easy living including the community's clubhouse, outdoor pool, tennis courts, playground, and scenic jogging/biking paths. This home is meticulously maintained, move-in ready, and waiting for its next owner to fall in love. Don't miss your chance to call this special Glenbrooke gem home!
Listing Agent
KELLER WILLIAMS REALTY Brokerage Phone: 908-967-1889 Listed on: 10/07/2025

Property Details
Home Type
- Condominium
Est. Annual Taxes
- $8,053
Year Built
- Built in 1993
HOA Fees
- $346 Monthly HOA Fees
Parking
- On-Street Parking
Home Design
- Vinyl Siding
Interior Spaces
- 1,554 Sq Ft Home
- Wood Burning Fireplace
- Living Room
- Formal Dining Room
- Storage Room
- Utility Room
- Wall to Wall Carpet
Kitchen
- Eat-In Kitchen
- Gas Oven or Range
- Dishwasher
Bedrooms and Bathrooms
- 3 Bedrooms
- Primary bedroom located on second floor
Laundry
- Laundry Room
- Dryer
- Washer
Home Security
Pool
- Private Pool
Utilities
- Forced Air Heating and Cooling System
- One Cooling System Mounted To A Wall/Window
- Underground Utilities
Listing and Financial Details
- Assessor Parcel Number 2706-00199-0000-00507-0000-
Community Details
Overview
- Association fees include maintenance-common area, maintenance-exterior, snow removal, trash collection
Recreation
- Community Pool
Security
- Storm Windows
- Storm Doors
Map
Home Values in the Area
Average Home Value in this Area
Tax History
| Year | Tax Paid | Tax Assessment Tax Assessment Total Assessment is a certain percentage of the fair market value that is determined by local assessors to be the total taxable value of land and additions on the property. | Land | Improvement |
|---|---|---|---|---|
| 2025 | $8,054 | $418,500 | $170,000 | $248,500 |
| 2024 | $8,054 | $412,800 | $170,000 | $242,800 |
| 2023 | $7,531 | $379,400 | $170,000 | $209,400 |
| 2022 | $7,266 | $353,900 | $170,000 | $183,900 |
| 2021 | $6,927 | $333,300 | $160,000 | $173,300 |
| 2020 | $6,931 | $331,000 | $160,000 | $171,000 |
| 2019 | $6,927 | $327,500 | $160,000 | $167,500 |
| 2018 | $6,836 | $324,000 | $160,000 | $164,000 |
| 2017 | $6,581 | $311,600 | $150,000 | $161,600 |
| 2016 | $6,472 | $311,000 | $150,000 | $161,000 |
| 2015 | $6,446 | $309,900 | $150,000 | $159,900 |
| 2014 | $6,203 | $293,700 | $150,000 | $143,700 |
Property History
| Date | Event | Price | List to Sale | Price per Sq Ft |
|---|---|---|---|---|
| 10/19/2025 10/19/25 | Pending | -- | -- | -- |
| 10/11/2025 10/11/25 | For Sale | $399,000 | -- | $257 / Sq Ft |
Purchase History
| Date | Type | Sale Price | Title Company |
|---|---|---|---|
| Deed | $265,000 | -- | |
| Deed | $137,000 | -- |
Mortgage History
| Date | Status | Loan Amount | Loan Type |
|---|---|---|---|
| Open | $165,000 | No Value Available | |
| Previous Owner | $133,000 | FHA |
Source: Garden State MLS
MLS Number: 3991118
APN: 06-00199-0000-00507
- 19 Craft Farm Dr
- 48 Reinhart Way
- 4101 Dilts Ln
- 4703 Patterson St Unit 47
- 2008 Ackmen Ct
- 2104 Doolittle Dr
- 3010 Doolittle Dr
- 2801 Doolittle Dr
- 501 Reading Cir
- 2706 Pinhorn Dr
- 2512 Lindsley Rd
- 405 Porter Way W
- 3214 Winder Dr
- 3803 Vroom Dr
- 61 Waugh Ct
- 2103 Vroom Dr
- 3705 Vroom Dr Unit 3705
- 319 Hannah Way
- 43 Wexford Way
- 2507 Vroom Dr
