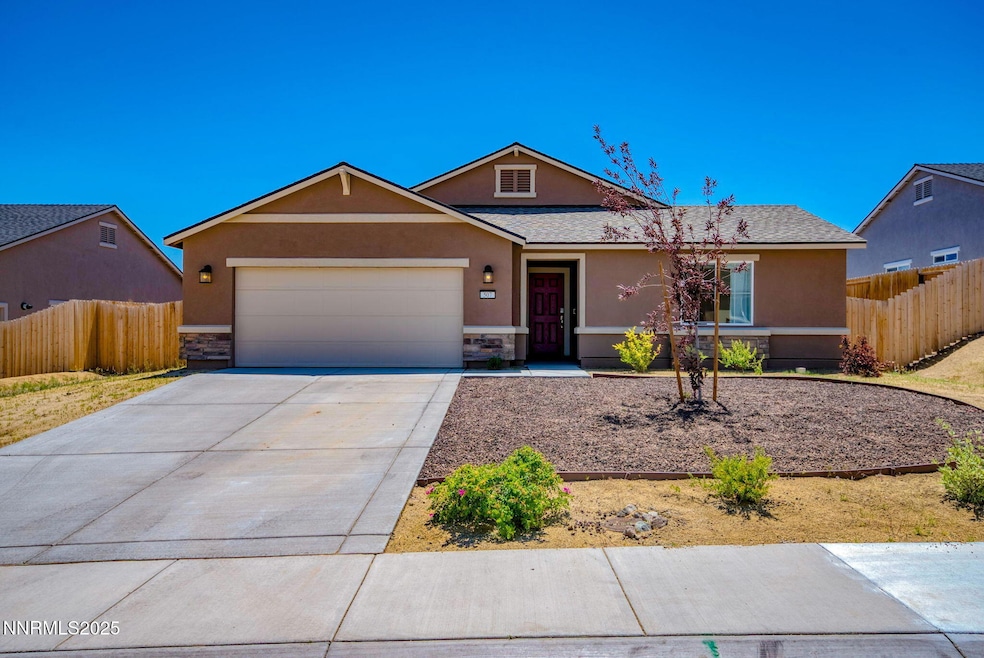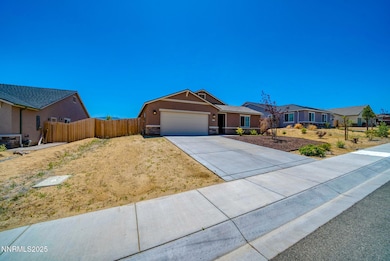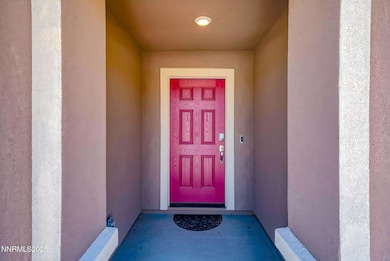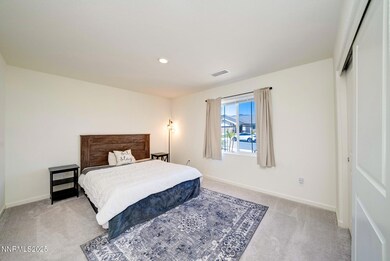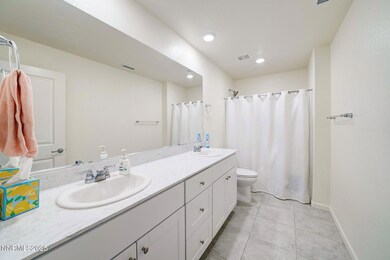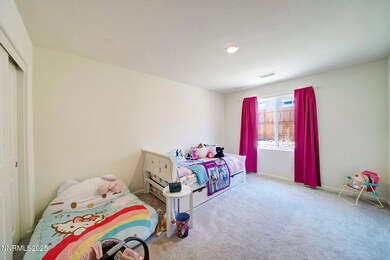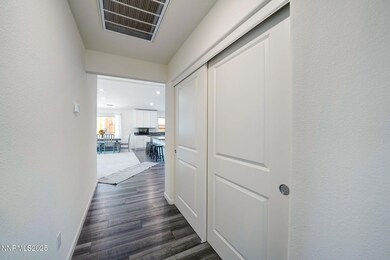507 Echo Canyon Rd Dayton, NV 89403
Estimated payment $3,078/month
Highlights
- RV Access or Parking
- High Ceiling
- 3 Car Attached Garage
- Mountain View
- Great Room
- Double Pane Windows
About This Home
Welcome to your dream home in the quiet, scenic community of Dayton! This spacious 2,204 sq ft home features 4 bedrooms, 2 bathrooms, and a 3-car garage—plus RV parking for all your toys and gear. Inside, you'll love the open-concept great room, perfect for relaxing or entertaining, and a primary bedroom with direct access to the backyard for seamless indoor-outdoor living. Sitting on a generous 0.28-acre lot, the backyard offers stunning mountain views and is a blank canvas—ready for your dream garden, outdoor kitchen, or gathering space. Love the outdoors? Enjoy nearby access to open trails and mountain roads—ideal for side-by-side riding, hiking, and weekend adventures. With easy access to Highway 50, you're just minutes from parks, schools, and downtown Dayton while still tucked into a peaceful, growing neighborhood. Whether you're looking for room to grow, scenic beauty, or a basecamp for adventure, this home truly has it all.
Home Details
Home Type
- Single Family
Est. Annual Taxes
- $3,888
Year Built
- Built in 2022
Lot Details
- 0.28 Acre Lot
- Back Yard Fenced
- Landscaped
- Level Lot
- Front Yard Sprinklers
- Sprinklers on Timer
- Property is zoned E1
HOA Fees
- $27 Monthly HOA Fees
Parking
- 3 Car Attached Garage
- Tandem Parking
- Garage Door Opener
- RV Access or Parking
Home Design
- Slab Foundation
- Pitched Roof
- Composition Roof
- Stick Built Home
- Stucco
Interior Spaces
- 2,204 Sq Ft Home
- 1-Story Property
- High Ceiling
- Double Pane Windows
- Low Emissivity Windows
- Blinds
- Great Room
- Mountain Views
Kitchen
- Breakfast Bar
- Gas Oven
- Gas Range
- Microwave
- Dishwasher
- Kitchen Island
- Disposal
Flooring
- Carpet
- Ceramic Tile
- Luxury Vinyl Tile
Bedrooms and Bathrooms
- 4 Bedrooms
- Walk-In Closet
- 2 Full Bathrooms
- Dual Sinks
- Primary Bathroom includes a Walk-In Shower
- Garden Bath
Laundry
- Laundry Room
- Dryer
- Washer
- Shelves in Laundry Area
Home Security
- Smart Thermostat
- Fire and Smoke Detector
Schools
- Riverview Elementary School
- Dayton Middle School
- Dayton High School
Utilities
- Forced Air Heating and Cooling System
- Heating System Uses Natural Gas
- Underground Utilities
- Natural Gas Connected
- Gas Water Heater
- Internet Available
- Phone Available
Community Details
- Associa Sierra North Association, Phone Number (775) 626-7333
- Built by Lennar
- Lennar Community
- Copper Canyon Estates Ph 3 Subdivision
- The community has rules related to covenants, conditions, and restrictions
Listing and Financial Details
- Assessor Parcel Number 02975220
Map
Home Values in the Area
Average Home Value in this Area
Tax History
| Year | Tax Paid | Tax Assessment Tax Assessment Total Assessment is a certain percentage of the fair market value that is determined by local assessors to be the total taxable value of land and additions on the property. | Land | Improvement |
|---|---|---|---|---|
| 2025 | $4,005 | $118,170 | $37,800 | $115,770 |
| 2024 | $3,888 | $115,576 | $34,300 | $115,676 |
| 2023 | $3,888 | $113,055 | $0 | $0 |
| 2022 | $806 | $25,116 | $25,116 | $0 |
| 2021 | $807 | $25,116 | $25,116 | $0 |
Property History
| Date | Event | Price | List to Sale | Price per Sq Ft |
|---|---|---|---|---|
| 10/21/2025 10/21/25 | Price Changed | $520,000 | -1.9% | $236 / Sq Ft |
| 08/15/2025 08/15/25 | Price Changed | $530,000 | -1.9% | $240 / Sq Ft |
| 06/11/2025 06/11/25 | Price Changed | $540,000 | -1.8% | $245 / Sq Ft |
| 05/28/2025 05/28/25 | For Sale | $550,000 | -- | $250 / Sq Ft |
Purchase History
| Date | Type | Sale Price | Title Company |
|---|---|---|---|
| Bargain Sale Deed | $495,000 | Lennar Title |
Mortgage History
| Date | Status | Loan Amount | Loan Type |
|---|---|---|---|
| Open | $495,000 | VA |
Source: Northern Nevada Regional MLS
MLS Number: 250050538
APN: 029-752-20
- 7049 US Highway 50 E
- 7060 U S 50
- 7096 Highway 50
- 80 S Pinenut Dr
- 73 S Rainbow Dr Unit Lot B
- 221 Snow Ln
- 01 Pinenut Rd
- 0 Pinenut Rd
- 131 Alamosa St
- 119 Alamosa St
- 103 Rio Grande Way
- 917 Saltbrush Rd
- 915 Saltbrush Rd
- 909 Saltbrush Rd
- 26 Kelsey Ct
- 872 Branstetter Ave
- 1498 Riverpark Pkwy
- 1009 Ryegrass Rd
- 1145 Cheatgrass Dr
- 131 Mcgill Ct
- 503 Occidental Dr
- 410 Valley Cir
- 2011 S Main St Unit M1
- 10772 Ridgebrook Dr
- 600 Geiger Grade Rd
- 9885 Kerrydale Ct
- 11165 Veterans Pkwy
- 435 Stradella Ct
- 11800 Veterans Pkwy
- 2021 Wind Ranch Rd Unit C
- 1828 Wind Ranch Rd Unit B
- 1851 Steamboat Pkwy
- 2070 Blue Boy Ln
- 14001 Summit Sierra Blvd
- 9485 Hawkshead Rd
- 3129 Airport Rd Unit 3
- 2050 Half Dome Dr
- 10567 Moss Wood Ct
- 875 Damonte Ranch Pkwy
- 9900 Wilbur May Pkwy Unit 3402
