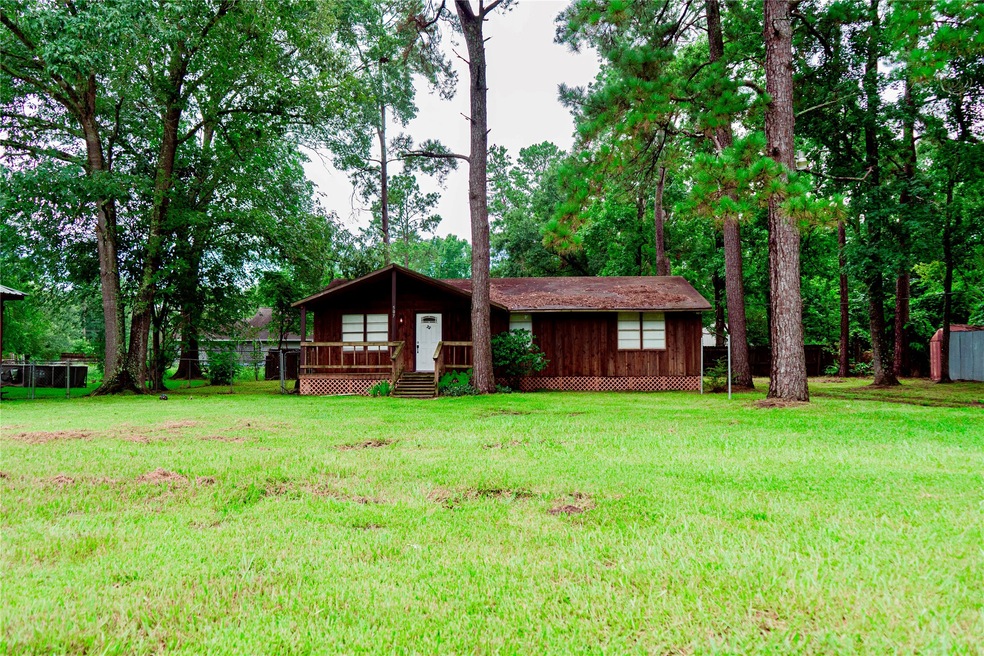
507 Elk Dr Crosby, TX 77532
Estimated payment $1,046/month
Total Views
1,987
2
Beds
1
Bath
1,144
Sq Ft
$140
Price per Sq Ft
Highlights
- Traditional Architecture
- Window Unit Cooling System
- Wood Siding
- Family Room Off Kitchen
- Central Heating
- 1-Story Property
About This Home
Move in Ready! Welcome to your new home. Country Living in Crosby. This 2 Bedroom/1 Bath Home sits on a 14,500 Sqft of Beautiful, Serene land with lots of shade from Mature Trees. It has a nice Open concept Floor Plan with a Spacious Kitchen, counter space and enough Cabinets. Quick Access to 2100, 1960, and a short drive to Hwy-90.
Home Details
Home Type
- Single Family
Est. Annual Taxes
- $2,362
Year Built
- Built in 1979
Lot Details
- 0.33 Acre Lot
- Cleared Lot
Home Design
- Traditional Architecture
- Pillar, Post or Pier Foundation
- Composition Roof
- Wood Siding
Interior Spaces
- 1,144 Sq Ft Home
- 1-Story Property
- Family Room Off Kitchen
Bedrooms and Bathrooms
- 2 Bedrooms
- 1 Full Bathroom
Schools
- Huffman Elementary School
- Huffman Middle School
- Hargrave High School
Utilities
- Window Unit Cooling System
- Central Heating
- Septic Tank
Community Details
- Property has a Home Owners Association
- Happy Hide A Way Association, Phone Number (713) 981-9000
- Happy Hide A Way Sec 04 U/R Subdivision
Map
Create a Home Valuation Report for This Property
The Home Valuation Report is an in-depth analysis detailing your home's value as well as a comparison with similar homes in the area
Home Values in the Area
Average Home Value in this Area
Tax History
| Year | Tax Paid | Tax Assessment Tax Assessment Total Assessment is a certain percentage of the fair market value that is determined by local assessors to be the total taxable value of land and additions on the property. | Land | Improvement |
|---|---|---|---|---|
| 2024 | $2,362 | $132,492 | $44,138 | $88,354 |
| 2023 | $2,362 | $109,303 | $40,125 | $69,178 |
| 2022 | $1,599 | $89,597 | $24,744 | $64,853 |
| 2021 | $1,589 | $79,106 | $20,063 | $59,043 |
| 2020 | $1,721 | $81,302 | $20,063 | $61,239 |
| 2019 | $1,500 | $70,259 | $12,038 | $58,221 |
| 2018 | $52 | $60,011 | $12,038 | $47,973 |
| 2017 | $1,281 | $60,011 | $12,038 | $47,973 |
| 2016 | $1,192 | $55,839 | $12,038 | $43,801 |
| 2015 | $364 | $54,647 | $12,038 | $42,609 |
| 2014 | $364 | $47,572 | $10,700 | $36,872 |
Source: Public Records
Property History
| Date | Event | Price | Change | Sq Ft Price |
|---|---|---|---|---|
| 07/09/2025 07/09/25 | For Sale | $160,000 | 0.0% | $140 / Sq Ft |
| 07/04/2025 07/04/25 | Off Market | -- | -- | -- |
| 06/27/2025 06/27/25 | For Sale | $160,000 | 0.0% | $140 / Sq Ft |
| 06/27/2024 06/27/24 | Rented | $1,450 | 0.0% | -- |
| 06/11/2024 06/11/24 | Under Contract | -- | -- | -- |
| 06/06/2024 06/06/24 | For Rent | $1,450 | 0.0% | -- |
| 07/14/2023 07/14/23 | Sold | -- | -- | -- |
| 04/27/2023 04/27/23 | For Sale | $130,000 | 0.0% | $114 / Sq Ft |
| 04/20/2023 04/20/23 | Pending | -- | -- | -- |
| 04/06/2023 04/06/23 | For Sale | $130,000 | -- | $114 / Sq Ft |
Source: Houston Association of REALTORS®
Purchase History
| Date | Type | Sale Price | Title Company |
|---|---|---|---|
| Vendors Lien | -- | Fidelity National Title | |
| Warranty Deed | -- | None Available | |
| Special Warranty Deed | -- | None Available | |
| Special Warranty Deed | -- | None Available | |
| Trustee Deed | $38,228 | None Available | |
| Vendors Lien | -- | First American Title |
Source: Public Records
Mortgage History
| Date | Status | Loan Amount | Loan Type |
|---|---|---|---|
| Closed | $45,000 | New Conventional | |
| Previous Owner | $54,520 | Purchase Money Mortgage | |
| Previous Owner | $13,630 | Stand Alone Second |
Source: Public Records
Similar Homes in Crosby, TX
Source: Houston Association of REALTORS®
MLS Number: 43200294
APN: 1005170000568
Nearby Homes
- 414 Antelope Dr
- 703 Little Doe Dr
- 611 Big Deer Dr
- TBD Little Doe Dr
- 0 Little Doe Dr
- 302 Moose Dr
- 719 Moose Dr
- 715 Big Deer Dr
- 807 Little Doe Dr
- 811 Little Doe Dr
- 0 Moose Dr
- Lots 411 & 412 Big Deer Dr
- 706 Saddle Creek Farms Dr
- 0000 Big Deer Dr
- Lots 409 & 410 Big Deer Dr
- 919 Little Doe Dr
- 000 Big Deer Dr
- 414 Mariachi St
- 1102 Big Deer Dr
- 22103 Ancla St
- 1211 Diablo Dr
- 1703 Green Warbler Ln
- 1738 Green Warbler Dr Dr
- 1727 Green Warbler Ln
- 20119 Iron Winds St
- 104 Gum Gully Rd Unit 126
- 20039 Iron Winds St
- 1767 Blue Whale Dr
- 2303 Beckman Dr
- 11100 E Fm-1960 Rd
- 24023 Strong Pine Dr Unit A
- 506 Corydon Dr
- 18202 Fehmarn Sound Cir
- 18818 Frost Ridge Dr
- 18102 Humber River Ln
- 315 Broad Ripple Dr
- 19026 Owen Oak Dr
- 723 Cherry Valley Dr
- 18119 Humber River Ln
- 723 Pas Trail






