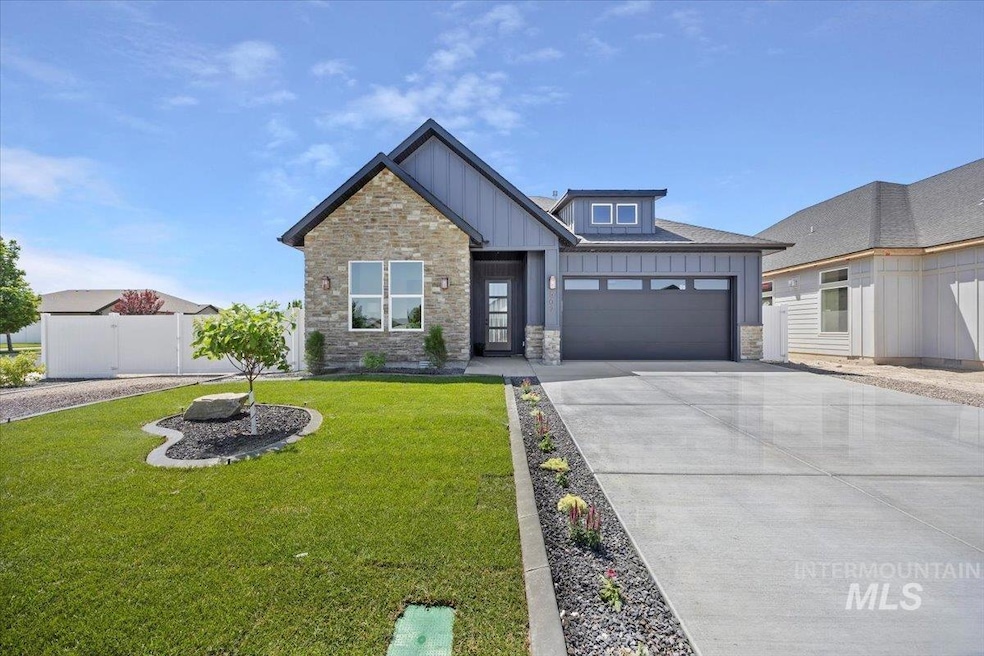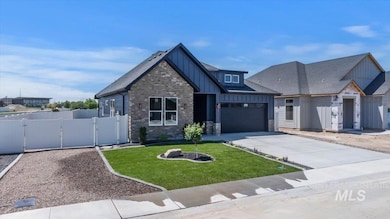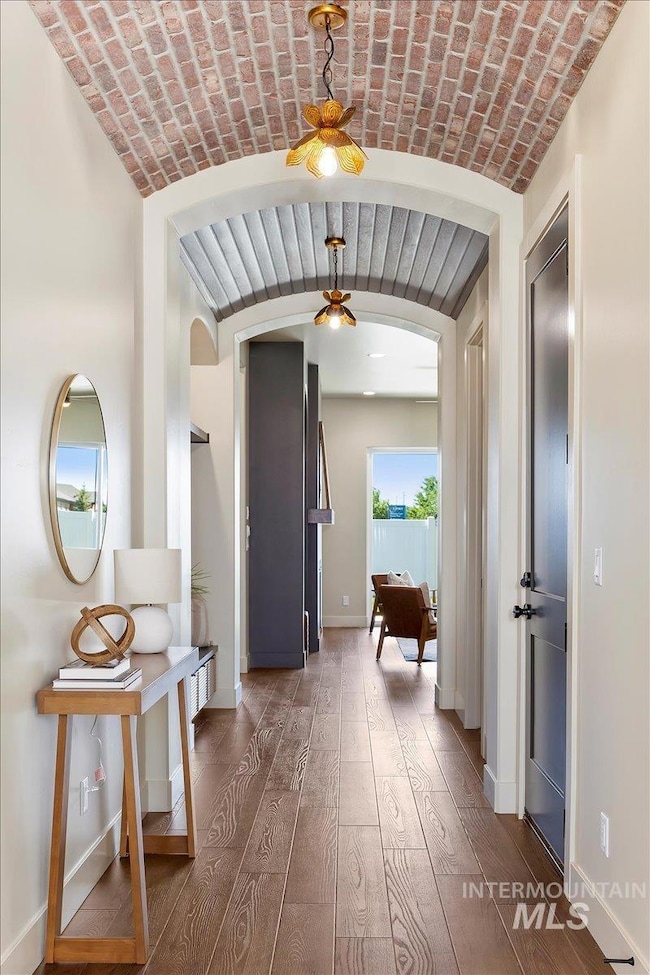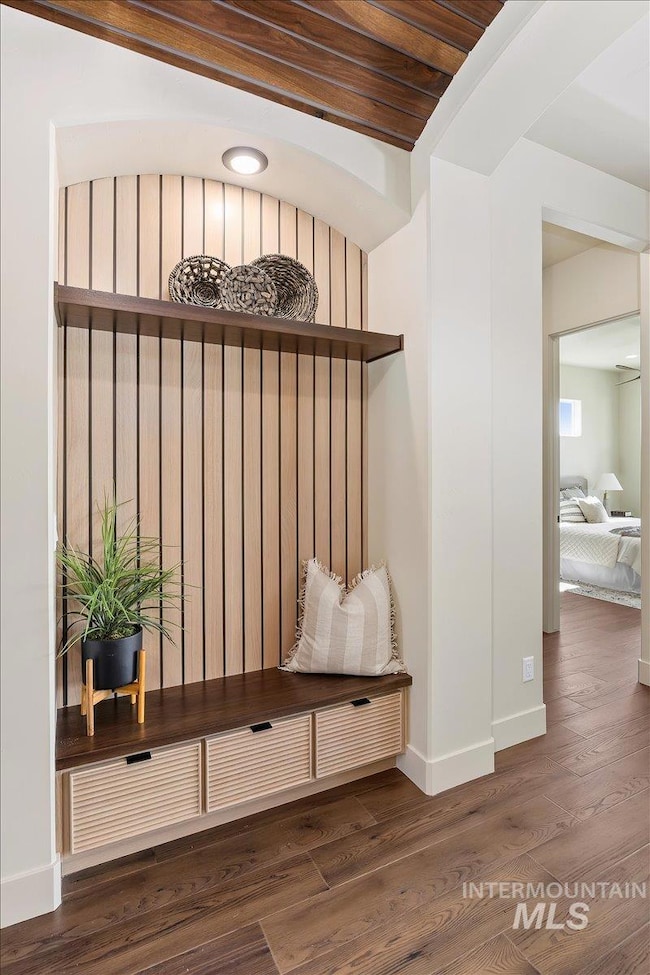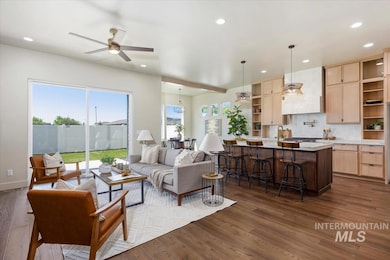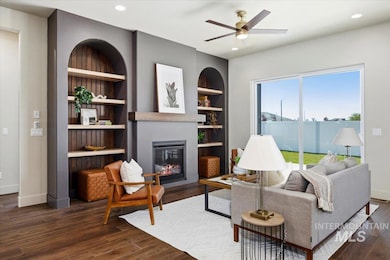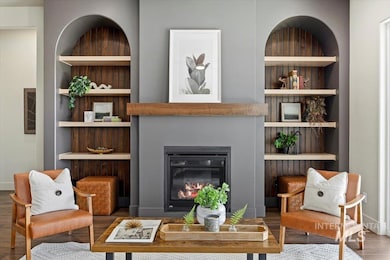
$549,900
- 4 Beds
- 3 Baths
- 2,376 Sq Ft
- 2034 Northern Sky Dr
- Twin Falls, ID
Location, location, LOCATION! What an opportunity to own a gorgeous property on the north side of town. Close to the canyon rim and all its canyon trail, this spacious 4-bedroom home has two masters - use one for yourself, and the other for a spacious guest suite! The main master bath features tile floors, a generous walk-in closet, dual vanities and a standalone tub. The living room is large and
Justin Winson Silvercreek Realty Group
