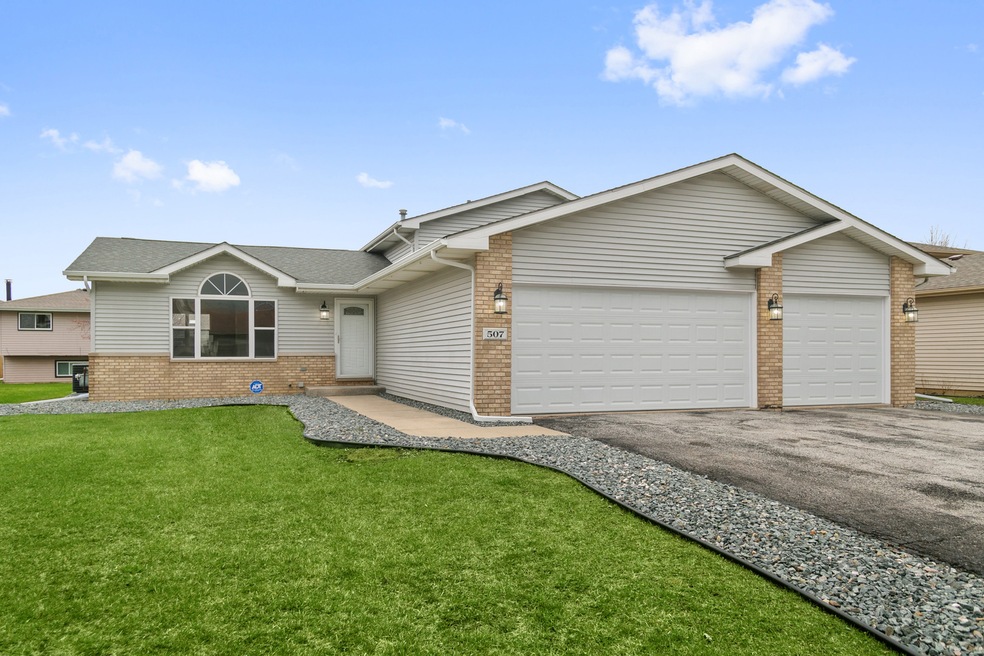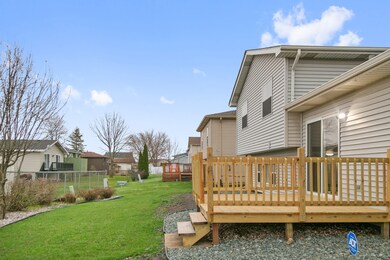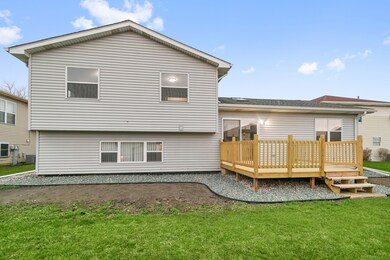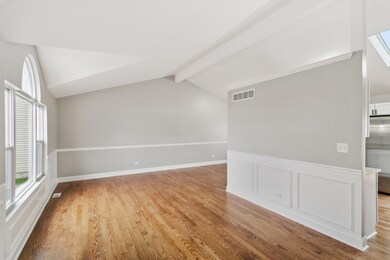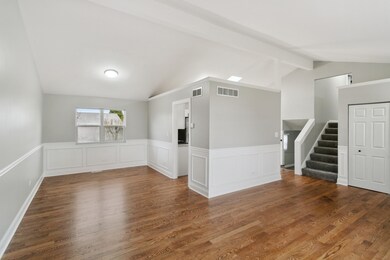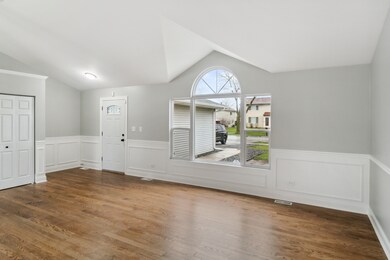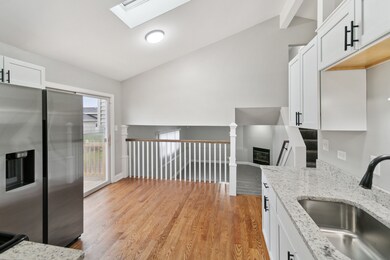
507 Farmview Rd University Park, IL 60484
Highlights
- Deck
- Wood Flooring
- Skylights
- Vaulted Ceiling
- Formal Dining Room
- 3 Car Attached Garage
About This Home
As of June 2024Beautifully updated and ready for new owners! Gorgeous new kitchen with quartz countertops, white shaker style cabinets and all stainless appliances. All new Flooring, including refinished hardwood and all new carpet. New furnace, new central A/C, new hot water heater, new roof in 2023 including skylight, gutters and downspouts. new sump pump, All new interior paint, fixtures and lighting. All new interior and exterior doors including both overhead garage doors. All new interior base and trim throughout home. New Bathroom vanities, toilets, sinks, countertops, faucets, fans and lighting. All black defiant door handles locks and hinges. Main level all solid oak hardwood floors stained Minwax special walnut. New solid oak hand railings and spindles. Plumbing - all new Copper pipes installed throughout. All new LED interchangeable from daylight to soft white lighting installed. Brand new Deck installed in backyard. Please view the 3-D tour and schedule your private showing TODAY!
Last Agent to Sell the Property
Chase Real Estate LLC License #475174838 Listed on: 04/04/2024
Home Details
Home Type
- Single Family
Est. Annual Taxes
- $7,183
Year Built
- Built in 1997
Parking
- 3 Car Attached Garage
- Garage Door Opener
- Driveway
- Parking Included in Price
Home Design
- Split Level with Sub
- Quad-Level Property
- Asphalt Roof
- Aluminum Siding
- Concrete Perimeter Foundation
Interior Spaces
- 2,522 Sq Ft Home
- Vaulted Ceiling
- Skylights
- Gas Log Fireplace
- Family Room with Fireplace
- Formal Dining Room
- Wood Flooring
- Unfinished Basement
- Partial Basement
Kitchen
- Range
- Microwave
- Dishwasher
Bedrooms and Bathrooms
- 3 Bedrooms
- 3 Potential Bedrooms
- Walk-In Closet
- 3 Full Bathrooms
- Soaking Tub
- Separate Shower
Laundry
- Laundry in unit
- Dryer
- Washer
Schools
- Coretta Scott King Magnet Elementary School
- Crete-Monee Middle School
- Crete-Monee High School
Utilities
- Forced Air Heating and Cooling System
- Heating System Uses Natural Gas
Additional Features
- Deck
- Lot Dimensions are 60x120
Listing and Financial Details
- Homeowner Tax Exemptions
Ownership History
Purchase Details
Home Financials for this Owner
Home Financials are based on the most recent Mortgage that was taken out on this home.Purchase Details
Home Financials for this Owner
Home Financials are based on the most recent Mortgage that was taken out on this home.Purchase Details
Purchase Details
Purchase Details
Home Financials for this Owner
Home Financials are based on the most recent Mortgage that was taken out on this home.Purchase Details
Home Financials for this Owner
Home Financials are based on the most recent Mortgage that was taken out on this home.Purchase Details
Home Financials for this Owner
Home Financials are based on the most recent Mortgage that was taken out on this home.Purchase Details
Home Financials for this Owner
Home Financials are based on the most recent Mortgage that was taken out on this home.Similar Homes in University Park, IL
Home Values in the Area
Average Home Value in this Area
Purchase History
| Date | Type | Sale Price | Title Company |
|---|---|---|---|
| Warranty Deed | $295,000 | None Listed On Document | |
| Special Warranty Deed | $185,900 | Chicago Title | |
| Sheriffs Deed | -- | Premier Title | |
| Interfamily Deed Transfer | -- | Attorney | |
| Warranty Deed | $180,000 | First American | |
| Warranty Deed | $158,000 | Prairie Title | |
| Warranty Deed | $158,000 | Capitol Title Llc | |
| Trustee Deed | -- | -- |
Mortgage History
| Date | Status | Loan Amount | Loan Type |
|---|---|---|---|
| Open | $295,000 | VA | |
| Previous Owner | $205,000 | Unknown | |
| Previous Owner | $144,000 | Purchase Money Mortgage | |
| Previous Owner | $130,975 | Unknown | |
| Previous Owner | $155,460 | FHA | |
| Previous Owner | $130,000 | Unknown | |
| Previous Owner | $125,000 | No Value Available | |
| Previous Owner | $123,000 | No Value Available | |
| Closed | $36,000 | No Value Available |
Property History
| Date | Event | Price | Change | Sq Ft Price |
|---|---|---|---|---|
| 06/05/2024 06/05/24 | Sold | $295,000 | -6.3% | $117 / Sq Ft |
| 04/15/2024 04/15/24 | Pending | -- | -- | -- |
| 04/04/2024 04/04/24 | For Sale | $314,700 | +69.3% | $125 / Sq Ft |
| 11/08/2023 11/08/23 | Sold | $185,900 | -2.1% | $82 / Sq Ft |
| 10/23/2023 10/23/23 | Pending | -- | -- | -- |
| 10/16/2023 10/16/23 | For Sale | $189,900 | 0.0% | $84 / Sq Ft |
| 09/21/2023 09/21/23 | Pending | -- | -- | -- |
| 09/01/2023 09/01/23 | For Sale | $189,900 | -- | $84 / Sq Ft |
Tax History Compared to Growth
Tax History
| Year | Tax Paid | Tax Assessment Tax Assessment Total Assessment is a certain percentage of the fair market value that is determined by local assessors to be the total taxable value of land and additions on the property. | Land | Improvement |
|---|---|---|---|---|
| 2023 | $8,425 | $64,762 | $9,312 | $55,450 |
| 2022 | $7,718 | $56,968 | $8,191 | $48,777 |
| 2021 | $6,766 | $51,878 | $7,523 | $44,355 |
| 2020 | $6,680 | $50,196 | $7,279 | $42,917 |
| 2019 | $6,746 | $47,602 | $6,903 | $40,699 |
| 2018 | $6,641 | $46,137 | $6,750 | $39,387 |
| 2017 | $6,553 | $44,737 | $6,539 | $38,198 |
| 2016 | $6,222 | $42,717 | $6,302 | $36,415 |
| 2015 | $5,783 | $40,104 | $5,831 | $34,273 |
| 2014 | $5,783 | $40,636 | $5,826 | $34,810 |
| 2013 | $5,783 | $42,550 | $6,100 | $36,450 |
Agents Affiliated with this Home
-

Seller's Agent in 2024
Neil Gates
Chase Real Estate LLC
(630) 528-0497
10 in this area
638 Total Sales
-

Buyer's Agent in 2024
J Andy Czako
McColly Bennett Real Estate
(815) 370-6807
1 in this area
164 Total Sales
-
D
Seller's Agent in 2023
Dan Robinson
Crosstown Realtors, Inc.
(708) 642-1237
7 in this area
286 Total Sales
-

Buyer's Agent in 2023
Christian Chase
Chase Real Estate LLC
(630) 527-0095
7 in this area
451 Total Sales
Map
Source: Midwest Real Estate Data (MRED)
MLS Number: 12018794
APN: 14-13-416-003
- 1244 Harvest Ln
- 1039 Abbot Ln
- 451 Fairway Ct
- 537 Nathan Rd
- 740 Mission St
- 543 Regent Rd
- 548 Landau Rd
- 903 Blackhawk Dr
- 608 Sullivan Ln
- 0 S Nacke Rd
- 667 Sullivan Ln Unit 3
- 549 Allen Ln
- 401 Pebble Beach Grove Cir
- 807 Blackhawk Dr
- 662 Sullivan Ln
- 612 Hickok Ave
- 2010 W Loves Ln
- 523 Circle Dr
- 841 White Oak Ln
- 724 Union Dr
