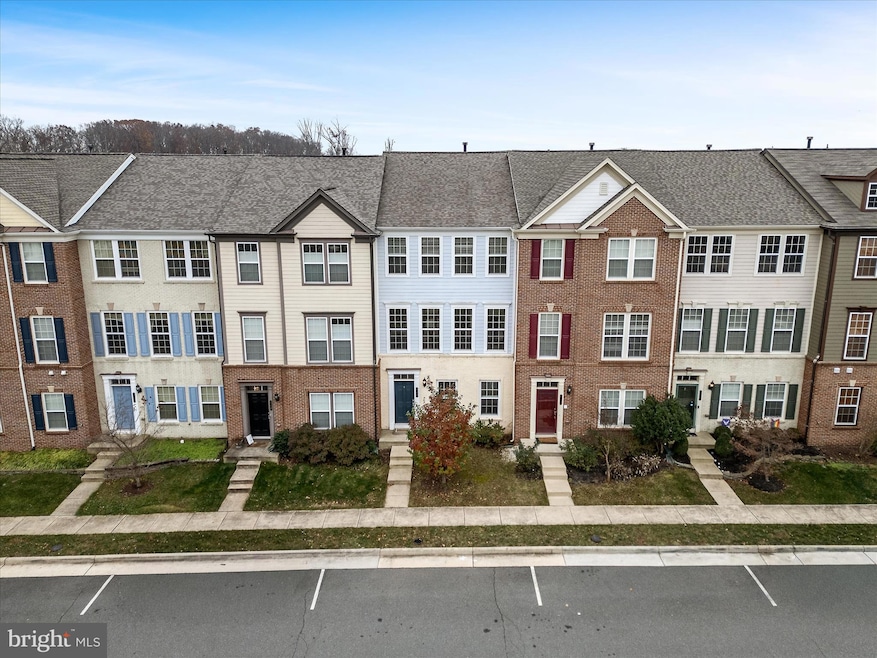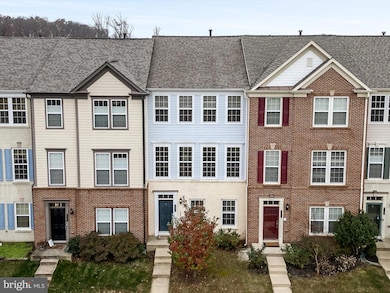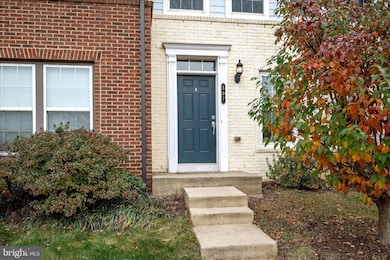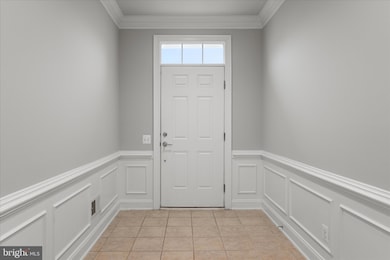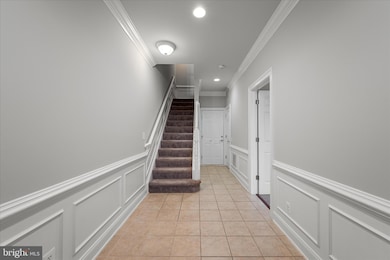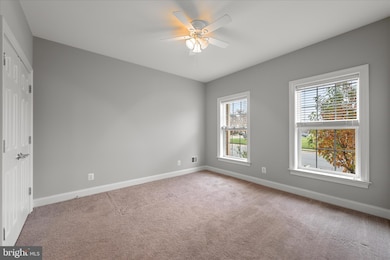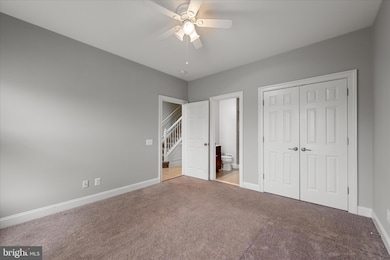507 Flameflower Terrace SE Leesburg, VA 20175
Highlights
- Wood Flooring
- Community Pool
- Stainless Steel Appliances
- Loudoun County High School Rated A-
- Community Basketball Court
- 2 Car Attached Garage
About This Home
Beautiful Oaklawn Townhome in Leesburg! Welcome to this spacious 4-bedroom, 3-full-bath townhome in the sought-after Oaklawn community. The entry level offers a full bedroom and bathroom—perfect for guests, an office, or multigenerational living. The main level features open-concept living and dining areas with hardwood floors and a cozy gas fireplace. The eat-in kitchen includes ceramic tile, granite countertops, and stainless-steel appliances, with easy access to the deck overlooking the community. A 2-car garage provides plenty of parking and storage. Community Amenities: Oaklawn residents enjoy a wide range of amenities, including a swimming pool, community center/clubhouse, tennis and basketball courts, tot lots/playgrounds, walking and jogging paths, and well-maintained common green spaces. The neighborhood offers a friendly, walkable layout with convenient access to everything Leesburg has to offer. Prime Location: You’re minutes from major commuter routes—Rt. 7, Rt. 15, and the Dulles Greenway (267)—as well as a quick drive to Village at Leesburg, historic downtown Leesburg, local parks, wineries, shops, and restaurants. DC Commuter Convenience: A standout feature of this address is its proximity to the Leesburg Park & Ride on Sycolin Road, located just a short distance away. This lot provides access to Loudoun County Transit’s express commuter buses direct to Washington, D.C., Rosslyn, Crystal City, and the Pentagon, offering an easy and stress-free alternative to driving for those commuting east.
Listing Agent
(202) 937-3802 eve@sellingloudoun.com Long & Foster Real Estate, Inc. Listed on: 11/21/2025

Townhouse Details
Home Type
- Townhome
Est. Annual Taxes
- $4,927
Year Built
- Built in 2011
Lot Details
- 1,742 Sq Ft Lot
Parking
- 2 Car Attached Garage
- Rear-Facing Garage
Home Design
- Slab Foundation
- Architectural Shingle Roof
- Masonry
Interior Spaces
- 2,120 Sq Ft Home
- Property has 3 Levels
- Gas Fireplace
Kitchen
- Stove
- Built-In Microwave
- Dishwasher
- Stainless Steel Appliances
Flooring
- Wood
- Carpet
- Ceramic Tile
Bedrooms and Bathrooms
Laundry
- Laundry on upper level
- Dryer
- Washer
Schools
- Frederick Douglass Elementary School
- Harper Park Middle School
- Heritage High School
Utilities
- Central Heating and Cooling System
- 200+ Amp Service
- Natural Gas Water Heater
- Municipal Trash
Listing and Financial Details
- Residential Lease
- Security Deposit $3,400
- Tenant pays for all utilities, gutter cleaning, lawn/tree/shrub care, light bulbs/filters/fuses/alarm care
- The owner pays for trash collection
- Rent includes common area maintenance, trash removal
- No Smoking Allowed
- 12-Month Min and 24-Month Max Lease Term
- Available 11/21/25
- $55 Application Fee
- Assessor Parcel Number 190150566000
Community Details
Overview
- Property has a Home Owners Association
- Oaklawn HOA
- Oaklawn Subdivision
Recreation
- Community Basketball Court
- Community Playground
- Community Pool
Pet Policy
- Pets allowed on a case-by-case basis
- Pet Deposit Required
- $100 Monthly Pet Rent
Map
Source: Bright MLS
MLS Number: VALO2111066
APN: 190-15-0566
- 348 Pink Azalea Terrace SE
- 169 Great Laurel Square SE
- 322 Whipp Dr SE
- 134 Shirley Square SE
- 502 Sunset View Terrace SE Unit 107
- 316 Baish Dr SE
- 724 Godfrey Ct SE
- 503 Sunset View Terrace SE Unit 208
- 161 Alpine Dr SE
- 673 Constellation Square SE Unit B
- 808 Vanderbilt Terrace SE
- 678 Gateway Dr SE Unit 907
- 208 Alpine Dr SE
- 1009 Venifena Terrace SE
- 235 Chianti Terrace SE
- 233 Chianti Terrace SE
- 231 Chianti Terrace SE
- 229 Chianti Terrace SE
- 219 Chianti Terrace SE
- 664 Gateway Dr SE Unit 314
- 573 Dandelion Terrace SE
- 600 Somerset Park Dr SE
- 641 Springhouse Square SE
- 333 Caldwell Terrace SE
- 601 Beauregard Dr SE
- 422 Nikki Terrace SE
- 667 Constellation Square SE
- 775 Gateway Dr SE
- 678 Gateway Dr SE Unit 911
- 668 Gateway Dr SE
- 668 Gateway Dr SE Unit 412
- 660 Gateway Dr SE Unit 103
- 1009 Inferno Terrace SE
- 120 Prosperity Ave SE
- 120 Prosperity Ave SE Unit E
- 109 Prosperity Ave SE Unit E
- 110 Prosperity Ave SE Unit D
- 28 Fort Evans Rd NE
- 101 Milvian Way SE
- 114 Fort Evans Rd NE Unit A
