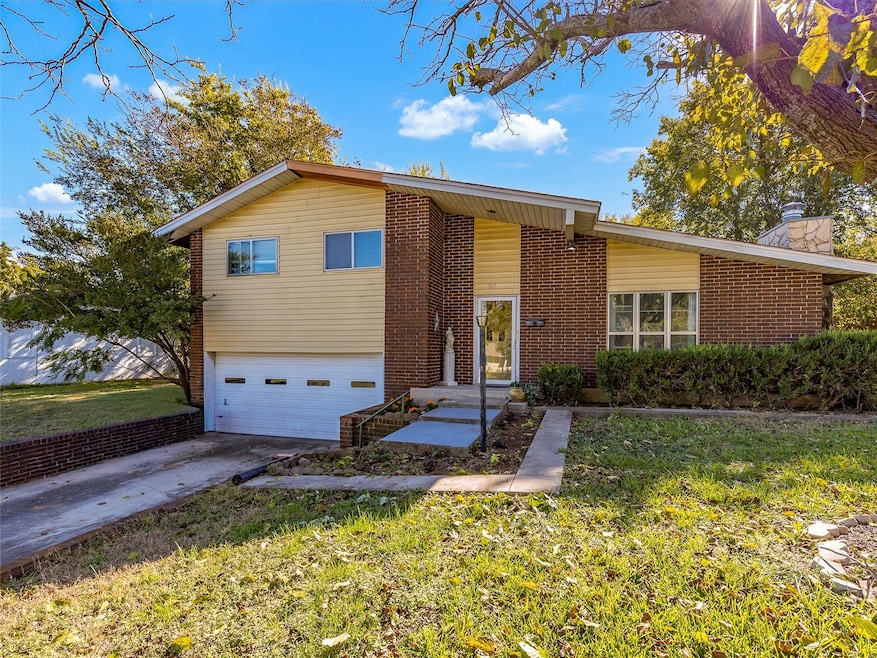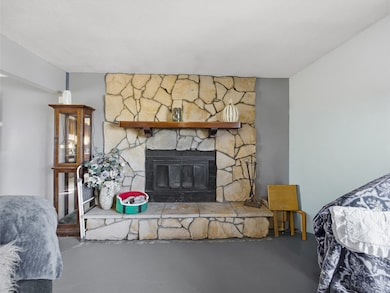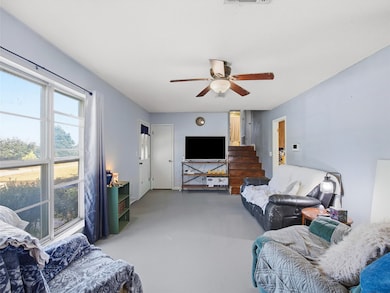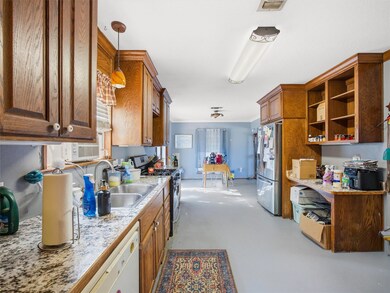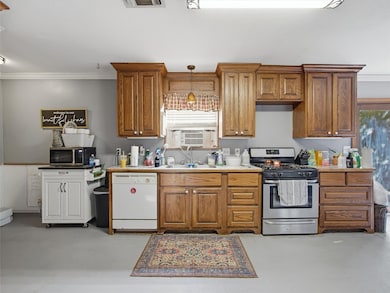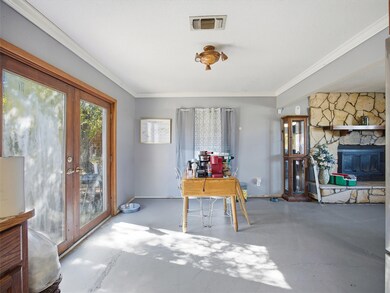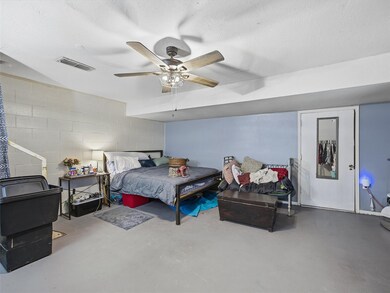Estimated payment $1,503/month
Highlights
- Traditional Architecture
- Covered Patio or Porch
- Interior Lot
- Lawn
- Eat-In Kitchen
- 5-minute walk to Pelham Park
About This Home
Investor Special! This 3-bedroom, 2-bath home in the heart of Bowie offers a great opportunity for renovation and equity growth. Situated on a spacious 0.38-acre lot with mature trees, this traditional brick home features over 1,500 square feet of living space, and large backyard. Home includes an eat-in kitchen with built-in cabinets and a cozy living room with a fireplace. The garage has been converted into an additional living space. Home needs updates and repairs—ideal for investors or buyers looking to customize and restore to their liking. Located in an established neighborhood within Bowie ISD, with easy access to parks, schools, and local amenities. Whether you’re looking for your next flip, rental property, or renovation project, this home has great potential! All information is deemed reliable but not guaranteed - Buyer and or Buyer's agent to verify all information within the listing included but not limited to square footage and schools.
Listing Agent
Cannon Property Management & Cannon Realty, LLC License #0728032 Listed on: 11/04/2025
Home Details
Home Type
- Single Family
Est. Annual Taxes
- $4,110
Year Built
- Built in 1972
Lot Details
- 0.38 Acre Lot
- Interior Lot
- Few Trees
- Lawn
- Back Yard
Home Design
- Traditional Architecture
- Brick Exterior Construction
- Composition Roof
Interior Spaces
- 1,561 Sq Ft Home
- 2-Story Property
- Window Treatments
- Living Room with Fireplace
- Basement
Kitchen
- Eat-In Kitchen
- Electric Oven
- Dishwasher
Flooring
- Concrete
- Tile
- Vinyl
Bedrooms and Bathrooms
- 3 Bedrooms
Laundry
- Laundry in Garage
- Washer Hookup
Parking
- Driveway
- On-Street Parking
- Off-Street Parking
Outdoor Features
- Covered Patio or Porch
Schools
- Bowie Elementary School
- Bowie High School
Utilities
- Central Heating and Cooling System
- Cable TV Available
Community Details
- Hall Add Subdivision
Listing and Financial Details
- Legal Lot and Block 4 / 1
- Assessor Parcel Number R000001041
Map
Home Values in the Area
Average Home Value in this Area
Tax History
| Year | Tax Paid | Tax Assessment Tax Assessment Total Assessment is a certain percentage of the fair market value that is determined by local assessors to be the total taxable value of land and additions on the property. | Land | Improvement |
|---|---|---|---|---|
| 2024 | $4,110 | $217,930 | $8,250 | $209,680 |
| 2023 | $3,811 | $198,870 | $8,250 | $190,620 |
| 2022 | $4,139 | $198,870 | $8,250 | $190,620 |
| 2021 | $2,861 | $126,860 | $8,250 | $118,610 |
| 2020 | $2,625 | $116,950 | $8,250 | $108,700 |
| 2019 | $2,651 | $115,490 | $6,790 | $108,700 |
| 2018 | $2,463 | $107,070 | $4,850 | $102,220 |
| 2017 | $2,401 | $107,070 | $4,850 | $102,220 |
| 2016 | $2,127 | $94,840 | $4,850 | $89,990 |
| 2015 | -- | $91,010 | $4,850 | $86,160 |
| 2014 | -- | $91,010 | $4,850 | $86,160 |
Property History
| Date | Event | Price | List to Sale | Price per Sq Ft |
|---|---|---|---|---|
| 11/04/2025 11/04/25 | For Sale | $220,000 | -- | $141 / Sq Ft |
Purchase History
| Date | Type | Sale Price | Title Company |
|---|---|---|---|
| Vendors Lien | -- | None Available | |
| Vendors Lien | -- | None Available | |
| Deed In Lieu Of Foreclosure | -- | -- | |
| Warranty Deed | -- | None Available | |
| Vendors Lien | $86,800 | None Available |
Mortgage History
| Date | Status | Loan Amount | Loan Type |
|---|---|---|---|
| Open | $102,827 | Purchase Money Mortgage | |
| Previous Owner | $73,500 | Purchase Money Mortgage | |
| Previous Owner | $82,653 | Purchase Money Mortgage | |
| Previous Owner | $86,800 | Unknown |
Source: North Texas Real Estate Information Systems (NTREIS)
MLS Number: 21100351
APN: R000001041
- 419 Miller St
- 1201 E Wise St
- 1201 E Wise St Unit Studio
- 507 Hodge St
- 600 N Mill St
- 708 Cooper St
- 610 N Mason St
- 701 Hulme St
- 404 W Wichita St
- 1005 Roberts St
- 802 Old Wise Rd Unit 20
- 802 Old Wise Rd Unit 22
- 802 Old Wise Rd Unit 23
- 802 Old Wise Rd Unit 21
- 348 Lake Loop
- 911 Proctor Ln
- 1402 Posey Brewer Rd
- 600 Scenic Dr
- 135 Sienna Dr
- 906 El Camino Real Unit 4
