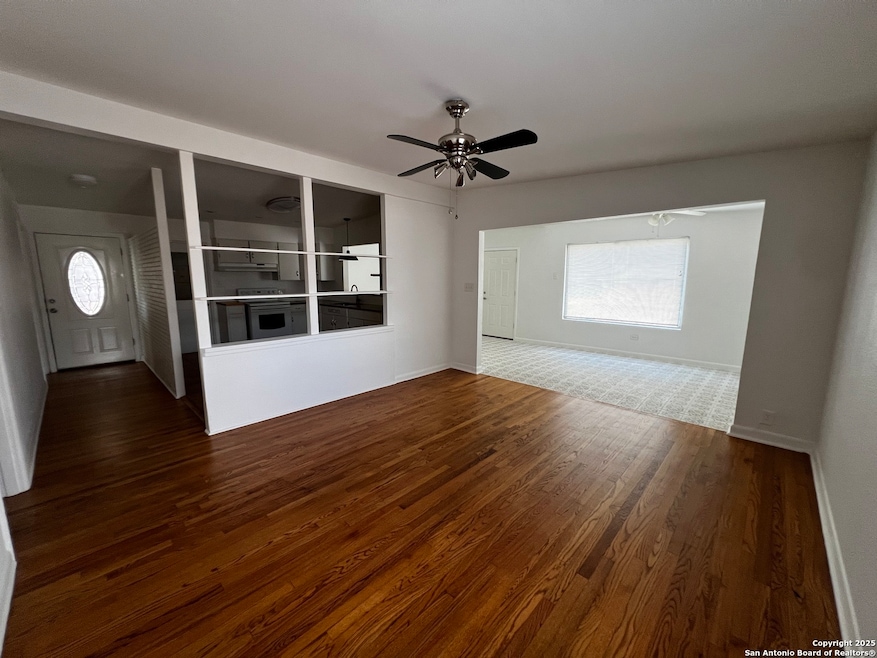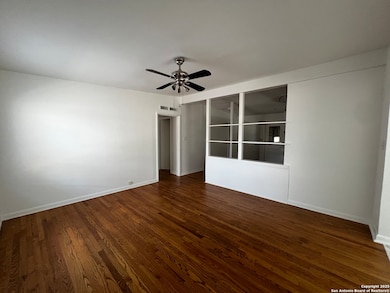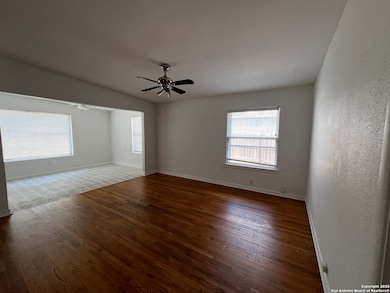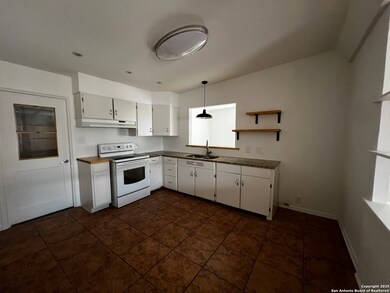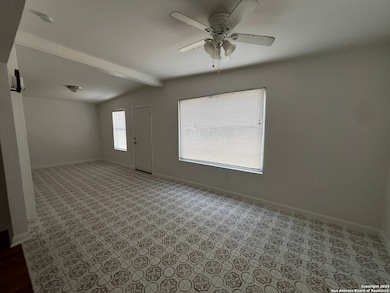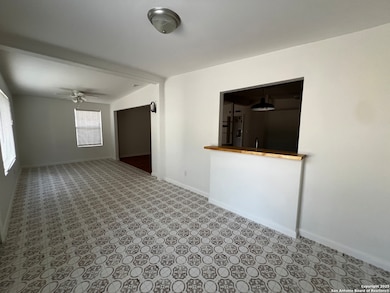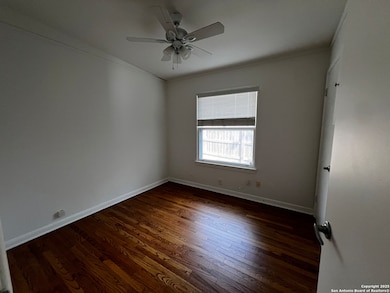507 Gilbert Ln San Antonio, TX 78213
Dellview Neighborhood
3
Beds
2
Baths
1,026
Sq Ft
7,187
Sq Ft Lot
Highlights
- Wood Flooring
- Central Heating and Cooling System
- Ceiling Fan
- Solid Surface Countertops
- Combination Dining and Living Room
- 1-Story Property
About This Home
Move-in ready rental located in a highly desirable area, just minutes from top-rated schools, shopping, and major thoroughfares. Ideal for families or new renters looking for a convenient and family-friendly neighborhood. This home offers a great opportunity to live in a prime location at an affordable price.
Home Details
Home Type
- Single Family
Est. Annual Taxes
- $4,506
Year Built
- Built in 1955
Lot Details
- 7,187 Sq Ft Lot
Parking
- 1 Car Garage
Home Design
- Brick Exterior Construction
- Slab Foundation
- Roof Vent Fans
- Metal Roof
- Asbestos Siding
Interior Spaces
- 1,026 Sq Ft Home
- 1-Story Property
- Ceiling Fan
- Window Treatments
- Combination Dining and Living Room
- Fire and Smoke Detector
- Washer Hookup
Kitchen
- Stove
- Ice Maker
- Solid Surface Countertops
- Disposal
Flooring
- Wood
- Carpet
Bedrooms and Bathrooms
- 3 Bedrooms
- 2 Full Bathrooms
Schools
- West Ave Elementary School
- Nimitz Middle School
- Lee High School
Utilities
- Central Heating and Cooling System
- Heating System Uses Natural Gas
- Gas Water Heater
Community Details
- Cresthaven Heights Subdivision
Listing and Financial Details
- Assessor Parcel Number 113810200160
- Seller Concessions Not Offered
Map
Source: San Antonio Board of REALTORS®
MLS Number: 1908661
APN: 11381-020-0160
Nearby Homes
- 538 Gilbert Ln
- 78 Wayside Dr
- 643 Edgebrook Ln
- 122 Locknere Ln
- 31 Storeywood Dr
- 119 Oxford Dr
- 114 Oxford Dr
- 122 Adrian Dr
- 1511 Arroya Vista Dr
- 510 Edgebrook Ln
- 226 Avalon St
- 331 Craigmont Ln
- 1806 Viewridge Dr
- 131 Savannah Dr
- 251 Cliffwood Dr
- 315 Dresden Dr
- 814 Weizmann St
- 271 Cliffwood Dr
- 342 Burwood Ln
- 143 Storeywood Dr
- 222 Dryden Dr
- 518 Dawnview Ln
- 3747 West Ave
- 611 Burwood Ln
- 603 Westmoreland Dr
- 114 Oxford Dr
- 339 Edgebrook Ln
- 123 Harwood Dr Unit 2
- 230 Schmeltzer Ln
- 151 Pilgrim Dr
- 138 Lively Dr
- 2326 Basse Rd
- 2515 Clara Ln Unit 133
- 823 Venice Unit 7
- 823 Venice Unit 4
- 511 Venice St Unit 102
- 2515 Clara Ln
- 634 Venice
- 1611 La Manda Blvd
- 303 Pilgrim Dr
