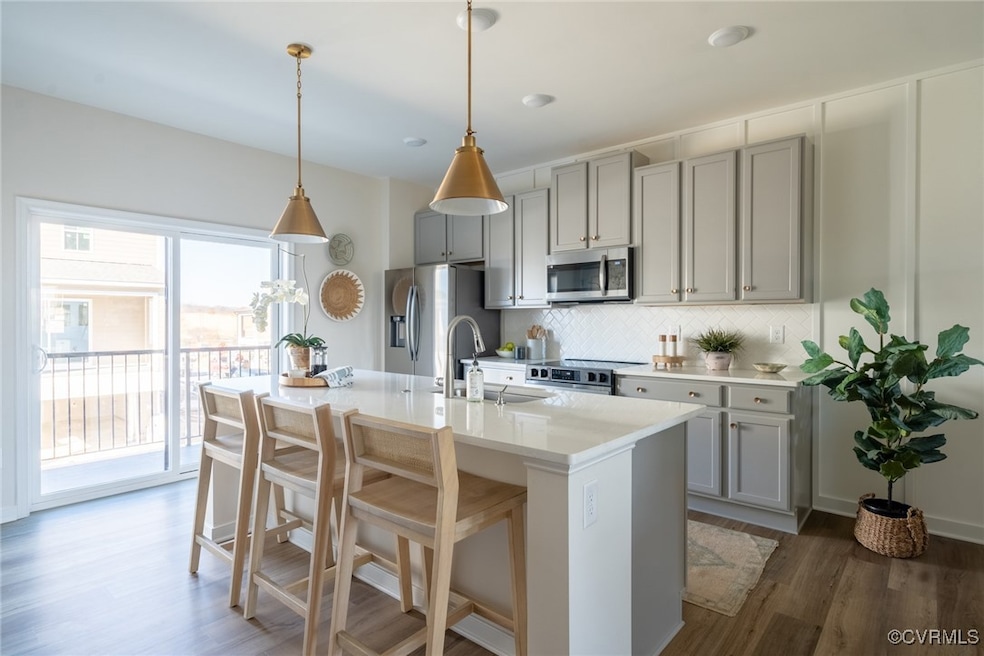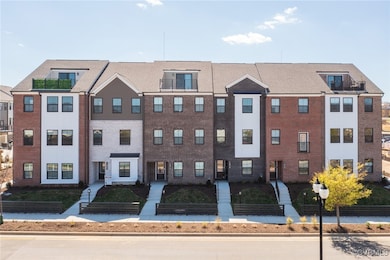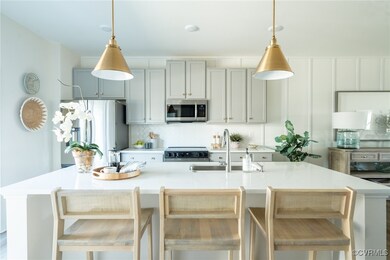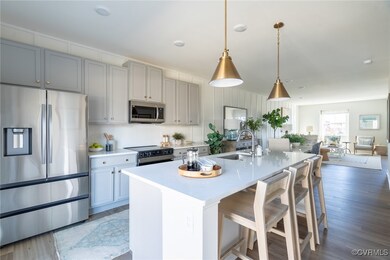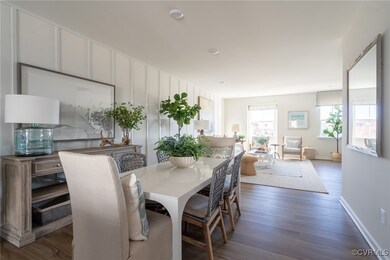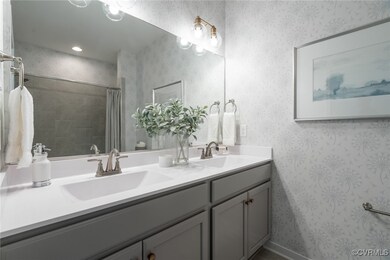507 Golden Haze Alley Unit 17-1 Midlothian, VA 23113
Westchester NeighborhoodEstimated payment $3,054/month
Highlights
- Under Construction
- Rowhouse Architecture
- Main Floor Bedroom
- Midlothian High School Rated A
- Wood Flooring
- High Ceiling
About This Home
QUICK MOVE-IN HOME! The Edge at Westchester Commons offers homes in a convenient location within walking distance to all that Westchester Commons has to offer! The Amelia features a modern open floorplan with seamless kitchen (featuring upgraded quartz counters), dining, and family living spaces. Host family gatherings and make merry with friends in your generous kitchen. Kick back and relax in the spacious owner’s suite outfitted with one walk-in closet and a private bath featuring dual sinks & upgraded Roman shower. Completing third-floor, there is 1 additional bedroom with en-suite bath, and laundry room. This Amelia home is complete with a entry-level upgraded guest bedroom with full bathroom. Better yet? Enjoy more moments outside on your modern deck right off the kitchen. Nearby, you’ll find desirable amenities including a private gathering, pavilion, grilling station and more! *Photos are not of actual home for sale
Listing Agent
Long & Foster REALTORS Brokerage Phone: (804) 652-9025 License #0225104802 Listed on: 04/22/2025

Townhouse Details
Home Type
- Townhome
Year Built
- Built in 2025 | Under Construction
HOA Fees
- $229 Monthly HOA Fees
Parking
- 2 Car Attached Garage
- Oversized Parking
- Garage Door Opener
- Driveway
- Off-Street Parking
Home Design
- Rowhouse Architecture
- Brick Exterior Construction
- Slab Foundation
- Frame Construction
- Shingle Roof
- Metal Roof
Interior Spaces
- 2,050 Sq Ft Home
- 3-Story Property
- High Ceiling
- Recessed Lighting
- Sliding Doors
- Insulated Doors
- Dining Area
Kitchen
- Eat-In Kitchen
- Oven
- Microwave
- Dishwasher
- Kitchen Island
- Granite Countertops
- Disposal
Flooring
- Wood
- Carpet
- Tile
Bedrooms and Bathrooms
- 3 Bedrooms
- Main Floor Bedroom
- En-Suite Primary Bedroom
- Walk-In Closet
Home Security
Outdoor Features
- Exterior Lighting
- Front Porch
Schools
- Old Hundred Elementary School
- Midlothian Middle School
- Midlothian High School
Utilities
- Forced Air Heating and Cooling System
- Heating System Uses Natural Gas
- Tankless Water Heater
- Gas Water Heater
Listing and Financial Details
- Tax Lot 17-1
- Assessor Parcel Number to be determined
Community Details
Overview
- Edge At Westchester Subdivision
Recreation
- Park
Additional Features
- Common Area
- Fire and Smoke Detector
Map
Home Values in the Area
Average Home Value in this Area
Property History
| Date | Event | Price | Change | Sq Ft Price |
|---|---|---|---|---|
| 08/25/2025 08/25/25 | Pending | -- | -- | -- |
| 08/19/2025 08/19/25 | Price Changed | $449,880 | -3.1% | $219 / Sq Ft |
| 06/13/2025 06/13/25 | Price Changed | $464,180 | -2.1% | $226 / Sq Ft |
| 05/06/2025 05/06/25 | Price Changed | $474,180 | -2.1% | $231 / Sq Ft |
| 04/22/2025 04/22/25 | For Sale | $484,180 | -- | $236 / Sq Ft |
Source: Central Virginia Regional MLS
MLS Number: 2511030
- 413 Golden Haze Alley Unit 14-1
- 501 Golden Haze Alley Unit 16-1
- 307 Golden Haze Alley Unit 9-1
- 15936 Misty Blue Alley Unit 51-1
- 15936 Misty Blue Alley
- 15930 Misty Blue Alley
- 401 Quiet Breeze Alley Unit 58-1
- 225 Golden Haze Alley Unit 5-1
- 230 Quiet Breeze Alley
- Augusta Plan at The Edge at Westchester Commons
- Amelia Plan at The Edge at Westchester Commons
- Charlotte Plan at The Edge at Westchester Commons
- Drake Plan at The Aire At Westchester - Townhomes
- Cameron Plan at The Aire At Westchester - Townhomes
- Hemlock Plan at The Aire at Westchester
- Aspen Plan at The Aire at Westchester
- Sycamore Plan at The Aire at Westchester
- 14942 Bridge Spring Dr
- 14906 Bridge Spring Dr
- 1665 Ewing Park Loop
