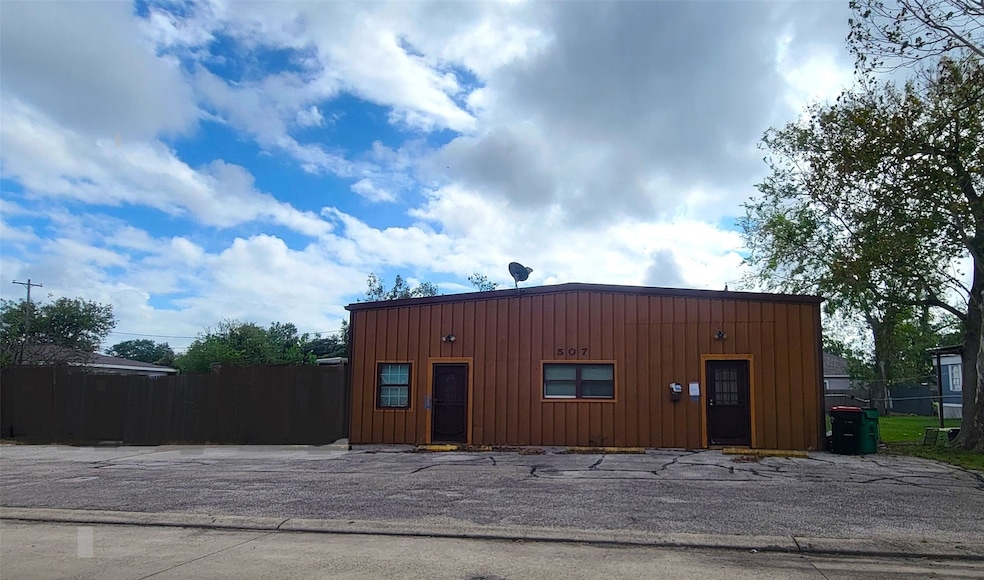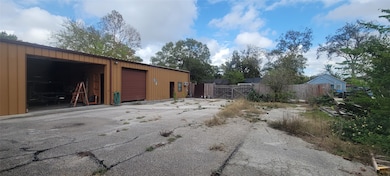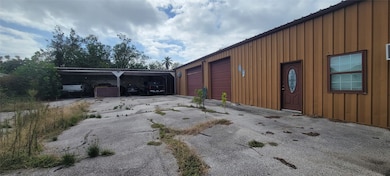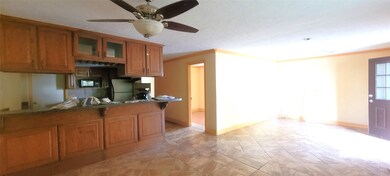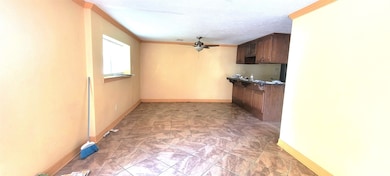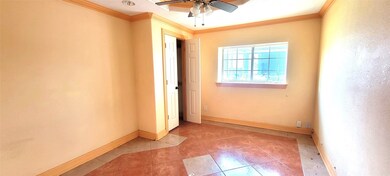507 Gresham St Baytown, TX 77520
Estimated payment $2,138/month
Highlights
- Family Room Off Kitchen
- Breakfast Bar
- 4 Attached Carport Spaces
- 3 Car Attached Garage
- Security Gate
- Central Heating and Cooling System
About This Home
Unique Mixed-Use Property in Baytown's Morrell Park Subdivision! Set on a spacious 12,000 sqft lot, this versatile 3,520 sqft property is ideal for live/work use, rental or investment. The main apartment features 2 bedrooms, 1 bath, full kitchen with granite countertops and tile flooring throughout. An additional efficiency apartment with a full bathroom and separate entrance offers flexibility for guests, rental or office space. A massive workshop with two large roll-up bay doors is perfect for business use, storage or hobbies. A 4-car covered carport provides ample parking. At the rear of the property you'll find another large apartment with a kitchen and full bath that can serve as an office, guest suite or additional living space. Property is being sold As Is - bring your vision and take advantage of this rare opportunity in this convenient Baytown location!
Home Details
Home Type
- Single Family
Est. Annual Taxes
- $6,886
Year Built
- Built in 1978
Lot Details
- 0.28 Acre Lot
- Cleared Lot
Parking
- 3 Car Attached Garage
- 4 Attached Carport Spaces
- Workshop in Garage
- Driveway
- Additional Parking
Home Design
- Slab Foundation
- Metal Roof
Interior Spaces
- 3,520 Sq Ft Home
- 1-Story Property
- Family Room Off Kitchen
- Security Gate
- Breakfast Bar
Bedrooms and Bathrooms
- 2 Bedrooms
- 2 Full Bathrooms
Schools
- Lamar Elementary School
- Horace Mann J H Middle School
- Lee High School
Utilities
- Central Heating and Cooling System
Community Details
- Morrell Park Sec 01 Subdivision
Map
Home Values in the Area
Average Home Value in this Area
Tax History
| Year | Tax Paid | Tax Assessment Tax Assessment Total Assessment is a certain percentage of the fair market value that is determined by local assessors to be the total taxable value of land and additions on the property. | Land | Improvement |
|---|---|---|---|---|
| 2025 | $6,888 | $272,620 | $60,000 | $212,620 |
| 2024 | $6,888 | $267,313 | $60,000 | $207,313 |
| 2023 | $6,888 | $296,400 | $60,000 | $236,400 |
| 2022 | $6,628 | $237,798 | $54,000 | $183,798 |
| 2021 | $6,129 | $206,352 | $42,000 | $164,352 |
| 2020 | $5,744 | $194,149 | $42,000 | $152,149 |
| 2019 | $5,413 | $172,990 | $42,000 | $130,990 |
| 2018 | $3,262 | $163,090 | $42,000 | $121,090 |
| 2017 | $4,626 | $162,553 | $42,000 | $120,553 |
| 2016 | $4,063 | $154,954 | $36,000 | $118,954 |
| 2015 | $2,245 | $157,281 | $36,000 | $121,281 |
| 2014 | $2,245 | $85,893 | $24,000 | $61,893 |
Property History
| Date | Event | Price | List to Sale | Price per Sq Ft |
|---|---|---|---|---|
| 11/23/2025 11/23/25 | Pending | -- | -- | -- |
| 10/17/2025 10/17/25 | Price Changed | $299,000 | -5.9% | $85 / Sq Ft |
| 07/16/2025 07/16/25 | Price Changed | $317,900 | -5.8% | $90 / Sq Ft |
| 04/05/2025 04/05/25 | Price Changed | $337,500 | -4.1% | $96 / Sq Ft |
| 12/04/2024 12/04/24 | For Sale | $352,000 | 0.0% | $100 / Sq Ft |
| 12/30/2021 12/30/21 | Off Market | $1,050 | -- | -- |
| 07/27/2021 07/27/21 | For Rent | $1,200 | 0.0% | -- |
| 07/27/2021 07/27/21 | Rented | $1,200 | +14.3% | -- |
| 10/26/2018 10/26/18 | Rented | $1,050 | 0.0% | -- |
| 09/27/2018 09/27/18 | For Rent | $1,050 | 0.0% | -- |
| 09/27/2018 09/27/18 | Rented | $1,050 | -- | -- |
Purchase History
| Date | Type | Sale Price | Title Company |
|---|---|---|---|
| Vendors Lien | -- | None Available | |
| Special Warranty Deed | -- | None Available | |
| Vendors Lien | -- | None Available | |
| Warranty Deed | -- | -- |
Mortgage History
| Date | Status | Loan Amount | Loan Type |
|---|---|---|---|
| Open | $150,000 | Commercial | |
| Previous Owner | $112,000 | Seller Take Back |
Source: Houston Association of REALTORS®
MLS Number: 74551464
APN: 0631150130007
- 0 Schilling Ave
- 515 Lloyd Ln
- 1409 N Pruett St
- 216 Schilling St
- 210 Park St
- 708 Gresham St
- 608 Lloyd Ln
- 414 Harold Ln
- 115 Morrell St
- 501 Scott St
- 419 Pamela Dr
- 212 Harold Ln
- 808 Morrell St
- 112 Grantham Rd
- 200 Scott St
- 404 Harvey Ave
- 9311 Long Fin Dr
- 9307 Long Fin Dr
- 9310 Long Fin Dr
- 5518 Red Snapper Dr
