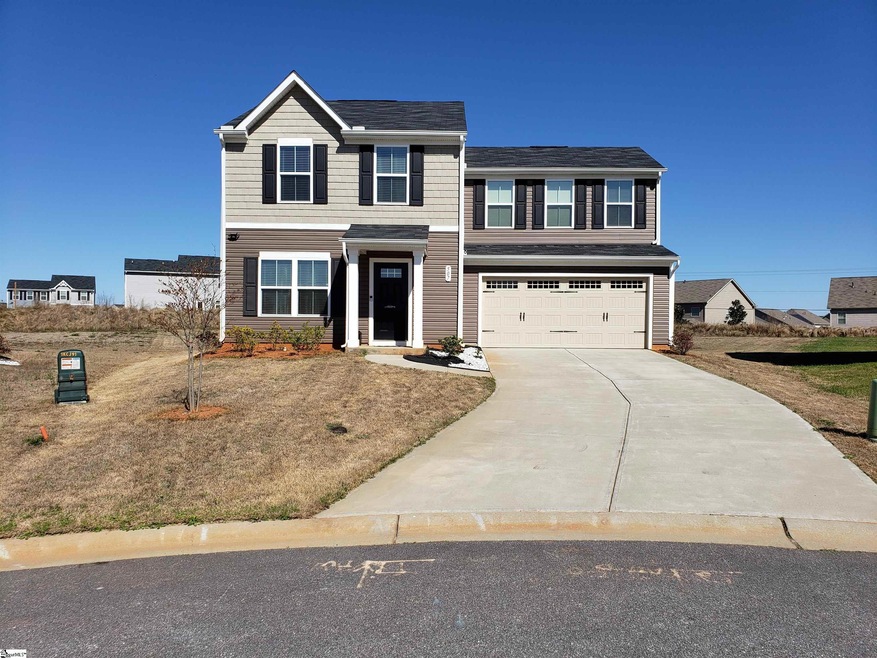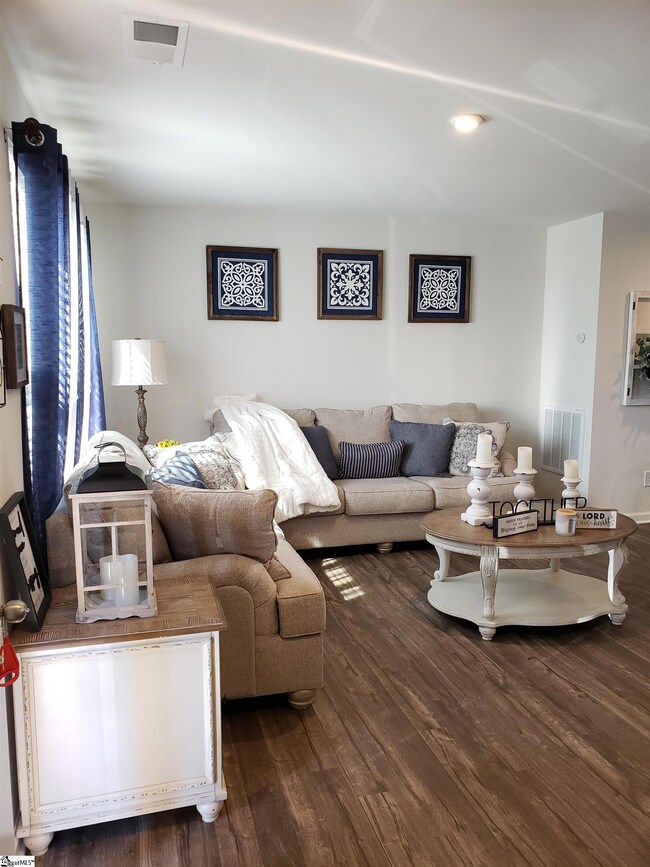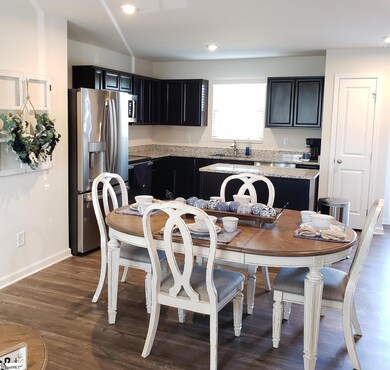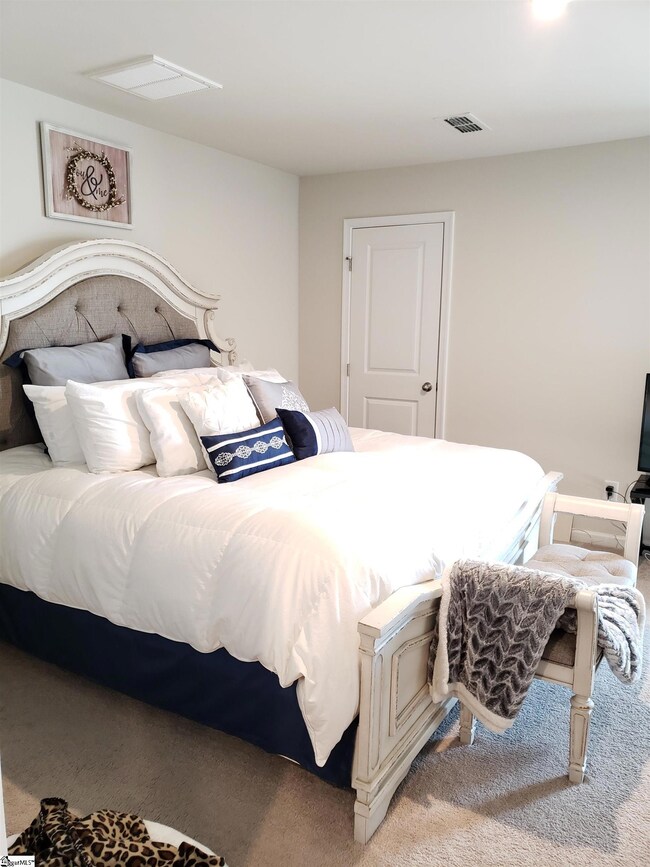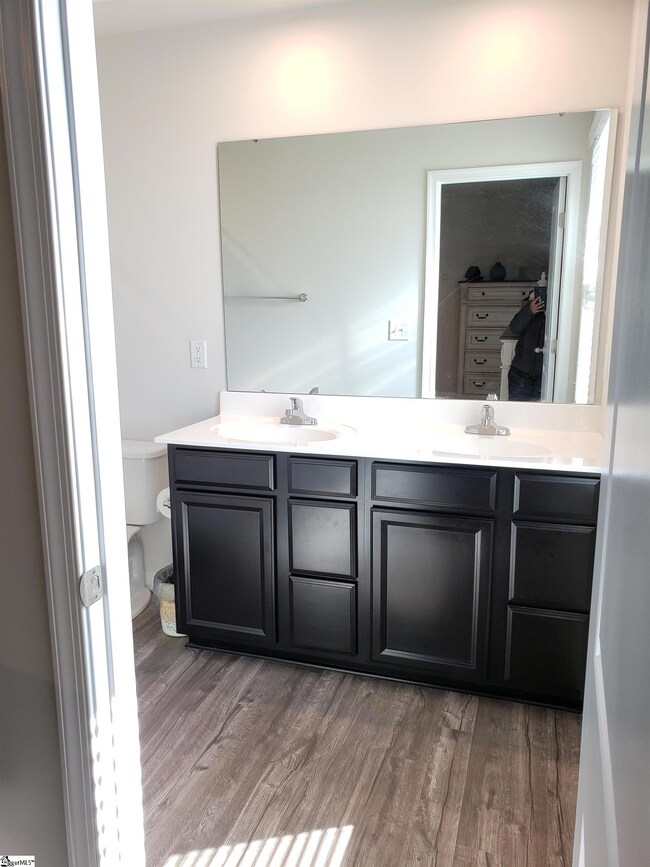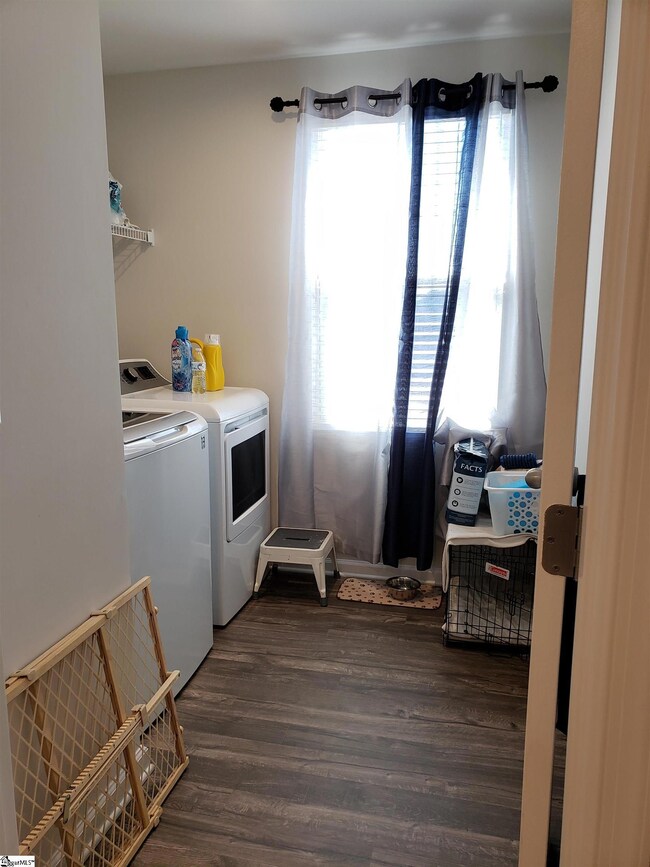
Highlights
- Open Floorplan
- Traditional Architecture
- Granite Countertops
- Lyman Elementary School Rated A-
- Great Room
- Breakfast Room
About This Home
As of June 2023Check out this beautiful home for sale with lots of extras included! This 3 bedroom, 2.5 bath and 2 - Car Garage is located in the desirable District 5 Schools, in the perfect location. Its just minutes to Downtown Spartanburg or Greenville. Its under 3 years old & USDA Eligible. It is located in a quiet cul-de-sac on one of the largest lots this neighborhood has to offer with no neighbors immediately behind it - which means lot of room and privacy! Sellers are leaving all of the kitchen appliances, washer/dryer which are all GE Appliances & blinds. This home looks and kept up like a model home and is in excellent condition. All that is missing is YOU! Make your appointment with the showing agency today because this home will definitely not last long i this market!
Last Agent to Sell the Property
North Group Real Estate License #105921 Listed on: 05/18/2023

Home Details
Home Type
- Single Family
Est. Annual Taxes
- $1,176
Year Built
- Built in 2020
Lot Details
- 0.32 Acre Lot
- Lot Dimensions are 122x126x155x45
- Level Lot
HOA Fees
- $26 Monthly HOA Fees
Parking
- 2 Car Attached Garage
Home Design
- Traditional Architecture
- Slab Foundation
- Composition Roof
- Vinyl Siding
Interior Spaces
- 1,384 Sq Ft Home
- 1,200-1,399 Sq Ft Home
- 2-Story Property
- Open Floorplan
- Gas Log Fireplace
- Window Treatments
- Great Room
- Combination Dining and Living Room
- Breakfast Room
Kitchen
- Free-Standing Electric Range
- Built-In Microwave
- Dishwasher
- Granite Countertops
- Disposal
Flooring
- Carpet
- Laminate
- Vinyl
Bedrooms and Bathrooms
- 3 Bedrooms
- Primary bedroom located on second floor
- Walk-In Closet
- Primary Bathroom is a Full Bathroom
- Dual Vanity Sinks in Primary Bathroom
- Bathtub with Shower
Laundry
- Laundry Room
- Laundry on upper level
- Dryer
- Washer
Attic
- Storage In Attic
- Pull Down Stairs to Attic
Outdoor Features
- Patio
Schools
- Lyman Elementary School
- Beech Springs Middle School
- James F. Byrnes High School
Utilities
- Forced Air Heating and Cooling System
- Electric Water Heater
- Cable TV Available
Community Details
- Hinson Management (864) 599 8166 HOA
- Holly Farms Subdivision
- Mandatory home owners association
Listing and Financial Details
- Tax Lot 119
- Assessor Parcel Number 5-10-00-121.60
Ownership History
Purchase Details
Home Financials for this Owner
Home Financials are based on the most recent Mortgage that was taken out on this home.Purchase Details
Home Financials for this Owner
Home Financials are based on the most recent Mortgage that was taken out on this home.Purchase Details
Home Financials for this Owner
Home Financials are based on the most recent Mortgage that was taken out on this home.Purchase Details
Similar Homes in Lyman, SC
Home Values in the Area
Average Home Value in this Area
Purchase History
| Date | Type | Sale Price | Title Company |
|---|---|---|---|
| Special Warranty Deed | -- | None Listed On Document | |
| Warranty Deed | $275,000 | None Listed On Document | |
| Limited Warranty Deed | $191,965 | None Available | |
| Deed | $171,865 | None Available |
Mortgage History
| Date | Status | Loan Amount | Loan Type |
|---|---|---|---|
| Open | $686,773,000 | New Conventional | |
| Previous Owner | $193,833 | New Conventional |
Property History
| Date | Event | Price | Change | Sq Ft Price |
|---|---|---|---|---|
| 03/31/2025 03/31/25 | Off Market | $1,829 | -- | -- |
| 03/26/2025 03/26/25 | Price Changed | $1,829 | +7.7% | $1 / Sq Ft |
| 03/19/2025 03/19/25 | Price Changed | $1,699 | -1.2% | $1 / Sq Ft |
| 03/12/2025 03/12/25 | Price Changed | $1,719 | -1.2% | $1 / Sq Ft |
| 02/19/2025 02/19/25 | Price Changed | $1,739 | -1.1% | $1 / Sq Ft |
| 02/15/2025 02/15/25 | Price Changed | $1,759 | -1.1% | $1 / Sq Ft |
| 02/05/2025 02/05/25 | Price Changed | $1,779 | -1.1% | $1 / Sq Ft |
| 01/08/2025 01/08/25 | For Rent | $1,799 | 0.0% | -- |
| 06/21/2023 06/21/23 | Sold | $275,000 | +1.9% | $229 / Sq Ft |
| 05/20/2023 05/20/23 | Pending | -- | -- | -- |
| 05/18/2023 05/18/23 | For Sale | $269,900 | -- | $225 / Sq Ft |
Tax History Compared to Growth
Tax History
| Year | Tax Paid | Tax Assessment Tax Assessment Total Assessment is a certain percentage of the fair market value that is determined by local assessors to be the total taxable value of land and additions on the property. | Land | Improvement |
|---|---|---|---|---|
| 2024 | $6,606 | $16,500 | $3,840 | $12,660 |
| 2023 | $6,606 | $8,832 | $2,487 | $6,345 |
| 2022 | $1,176 | $7,680 | $1,620 | $6,060 |
| 2021 | $1,176 | $7,680 | $1,620 | $6,060 |
| 2020 | $57 | $144 | $144 | $0 |
| 2019 | $57 | $0 | $0 | $0 |
Agents Affiliated with this Home
-

Seller's Agent in 2023
Amilia Jaikaran
North Group Real Estate
(864) 881-8291
2 in this area
10 Total Sales
-

Buyer's Agent in 2023
Jason Pillar
Real Broker, LLC
(864) 380-2026
8 in this area
233 Total Sales
Map
Source: Greater Greenville Association of REALTORS®
MLS Number: 1499042
APN: 5-10-00-121.60
- 906 Hattie Ln
- 327 Hobson Way
- 110 Aspen Ridge Ln
- 112 Aspen Ridge Way
- 229 Telluride Way
- 211 Telluride Way
- 211 Telluride Way
- 239 Telluride Way
- 112 Aspen Ridge Ln
- 257 Telluride Way
- 253 Telluride Way
- 255 Telluride Way
- 304 Blakely Ct
- 416 Brenda Way
- 1722 Rose Hip Dr
- 1718 Rose Hip Dr
- 1706 Rose Hip Dr
- 1714 Rose Hip Dr
