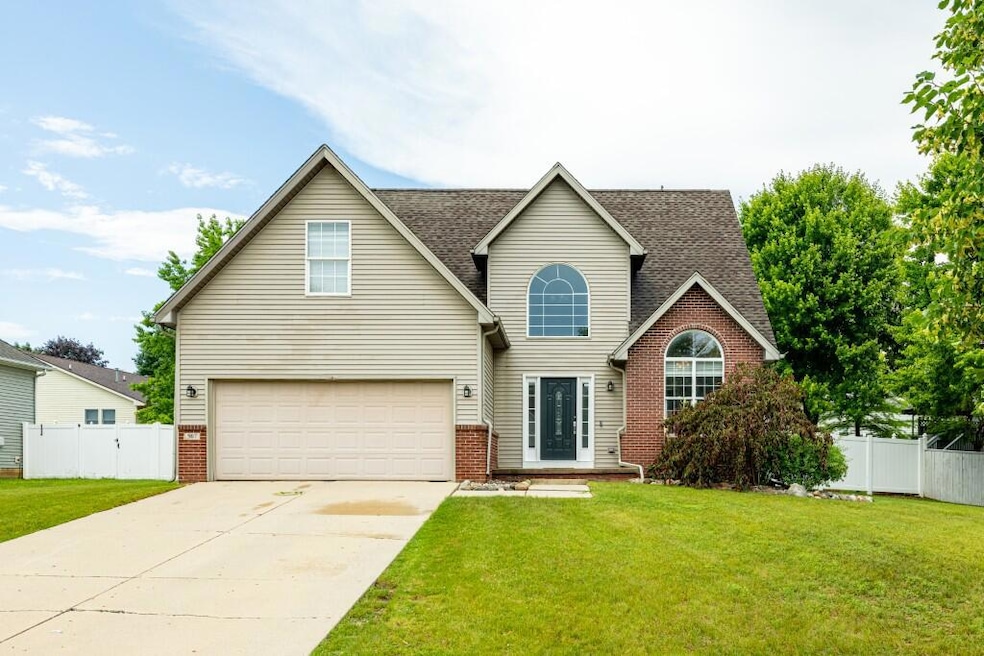
507 Illinois Dr Tecumseh, MI 49286
Estimated payment $2,204/month
Total Views
1,581
3
Beds
2.5
Baths
--
Sq Ft
--
Price per Sq Ft
Highlights
- Deck
- Traditional Architecture
- Porch
- Vaulted Ceiling
- Mud Room
- 2 Car Attached Garage
About This Home
Bright , Open, Floorplan with Master on Main . 1st floor features 2 Story Foyer, Vaulted dining room & vaulted Family room with stone Fireplace . Open Kitchen w/ Br bar, Pantry & eating area opening to deck and Large fenced yard. Also, 1/2 bath and laundry on main. Upstairs are 2 more Bedroom's, a full bath & huge loft office study ( pos 4th br) . Full basement , 2 car garage . A lot of house for the money !!!
Home Details
Home Type
- Single Family
Est. Annual Taxes
- $5,248
Year Built
- Built in 2001
Lot Details
- 9,769 Sq Ft Lot
- Lot Dimensions are 80 x 120
- Shrub
- Back Yard Fenced
Parking
- 2 Car Attached Garage
- Front Facing Garage
- Garage Door Opener
Home Design
- Traditional Architecture
- Brick Exterior Construction
- Asphalt Roof
- Vinyl Siding
Interior Spaces
- 2-Story Property
- Vaulted Ceiling
- Ceiling Fan
- Insulated Windows
- Window Treatments
- Window Screens
- Mud Room
- Family Room with Fireplace
Kitchen
- Eat-In Kitchen
- Oven
- Cooktop
- Microwave
- Dishwasher
- Snack Bar or Counter
Flooring
- Carpet
- Ceramic Tile
Bedrooms and Bathrooms
- 3 Bedrooms | 1 Main Level Bedroom
- En-Suite Bathroom
Laundry
- Laundry Room
- Laundry on main level
- Dryer
- Washer
Basement
- Sump Pump
- Crawl Space
Outdoor Features
- Deck
- Porch
Utilities
- Forced Air Heating and Cooling System
- Heating System Uses Natural Gas
- Natural Gas Water Heater
- Water Softener is Owned
- High Speed Internet
- Cable TV Available
Map
Create a Home Valuation Report for This Property
The Home Valuation Report is an in-depth analysis detailing your home's value as well as a comparison with similar homes in the area
Home Values in the Area
Average Home Value in this Area
Tax History
| Year | Tax Paid | Tax Assessment Tax Assessment Total Assessment is a certain percentage of the fair market value that is determined by local assessors to be the total taxable value of land and additions on the property. | Land | Improvement |
|---|---|---|---|---|
| 2025 | $5,248 | $149,000 | $0 | $0 |
| 2024 | $4,440 | $139,300 | $0 | $0 |
| 2023 | $5,162 | $128,100 | $0 | $0 |
| 2022 | $5,226 | $128,400 | $0 | $0 |
| 2021 | $3,994 | $96,600 | $0 | $0 |
| 2020 | $3,957 | $95,100 | $0 | $0 |
| 2019 | $3,889 | $86,700 | $8,700 | $78,000 |
| 2017 | $3,596 | $81,200 | $8,700 | $72,500 |
| 2016 | $3,209 | $75,700 | $7,900 | $67,800 |
| 2014 | -- | $69,500 | $8,300 | $61,200 |
Source: Public Records
Property History
| Date | Event | Price | Change | Sq Ft Price |
|---|---|---|---|---|
| 07/03/2025 07/03/25 | For Sale | $324,900 | +25.0% | -- |
| 12/10/2021 12/10/21 | Sold | $260,000 | -3.7% | $149 / Sq Ft |
| 10/26/2021 10/26/21 | Pending | -- | -- | -- |
| 09/13/2021 09/13/21 | Price Changed | $269,900 | -3.6% | $154 / Sq Ft |
| 09/08/2021 09/08/21 | For Sale | $279,900 | +64.7% | $160 / Sq Ft |
| 05/13/2016 05/13/16 | Sold | $169,900 | -5.7% | $97 / Sq Ft |
| 02/19/2016 02/19/16 | For Sale | $180,100 | -- | $103 / Sq Ft |
Source: Southwestern Michigan Association of REALTORS®
Purchase History
| Date | Type | Sale Price | Title Company |
|---|---|---|---|
| Warranty Deed | $260,000 | None Available | |
| Quit Claim Deed | -- | -- | |
| Sheriffs Deed | $152,000 | None Available |
Source: Public Records
Mortgage History
| Date | Status | Loan Amount | Loan Type |
|---|---|---|---|
| Previous Owner | $190,300 | Stand Alone Refi Refinance Of Original Loan | |
| Previous Owner | $166,822 | FHA | |
| Previous Owner | $190,000 | New Conventional | |
| Previous Owner | $39,900 | Credit Line Revolving |
Source: Public Records
Similar Homes in Tecumseh, MI
Source: Southwestern Michigan Association of REALTORS®
MLS Number: 25032388
APN: XT0-619-0040-00
Nearby Homes
- 395 Burt St
- 607 Shadow Brooke Ln
- 8917 Hawthorne Dr
- Parcel B Fieldstone Dr
- 726 Red Mill Point
- 724 Red Mill Point
- 728 Red Mill Point
- 723 Red Mill Point
- 732 Red Mill Point
- 736 Eagle View Way
- 730 Red Mill Point
- 740 Eagle View Way
- 6 Wheatland Dr
- 742 Eagle View Way
- 766 Eagle View Point
- 744 Eagle View Way
- 748 Eagle View Way
- 752 Eagle View Way
- 756 Eagle View Way
- 758 Eagle View Way
- 300 Marlboro Ct
- 301 E Pottawatamie St
- 301 E Pottawatamie St
- 1082 E Chicago Blvd
- 9103 N Union St
- 216 E Kilbuck St
- 415 S Evans St
- 5225 N Rogers Hwy
- 11498 Tecumseh MacOn Rd
- 2975 E Valley Rd
- 3180 N Adrian Lot 15 Hwy Unit Lot 15
- 628 Lenawee St
- 3854 Timberhill Dr
- 528 Company St
- 121 S Broad St Unit 3
- 115 W Maumee St Unit 2
- 220 W Church St Unit 2
- 400 College Ave
- 106 N Scott St
- 640 Dennis St Unit B






