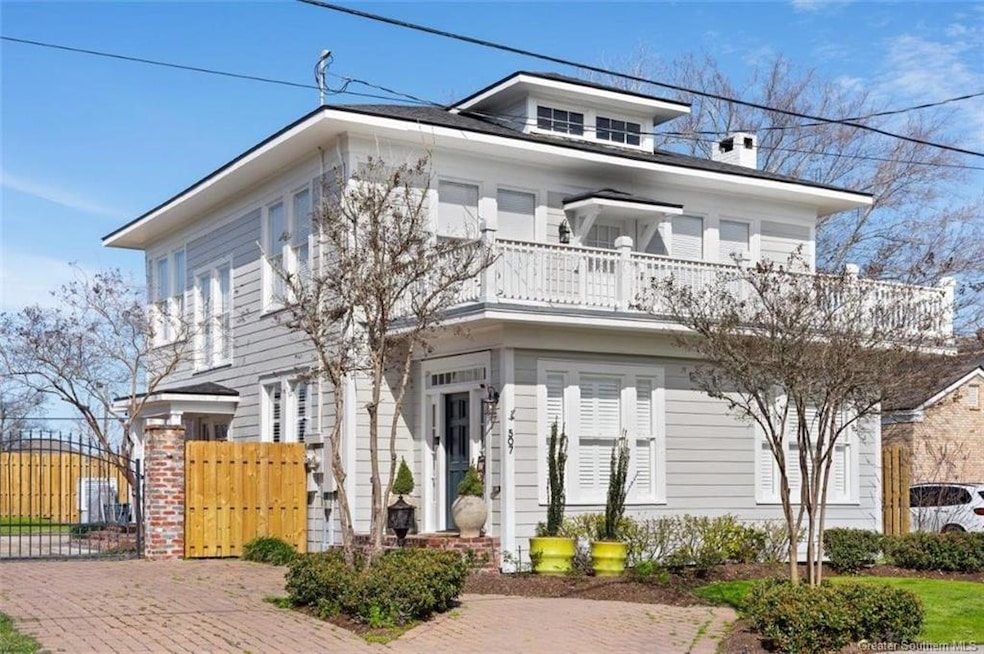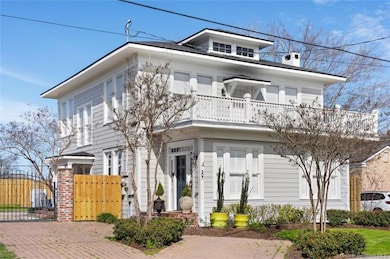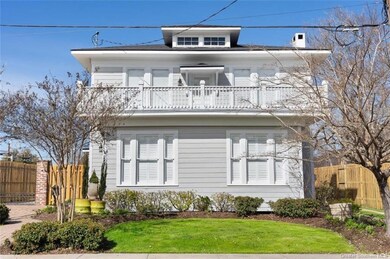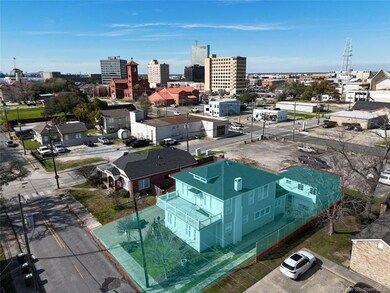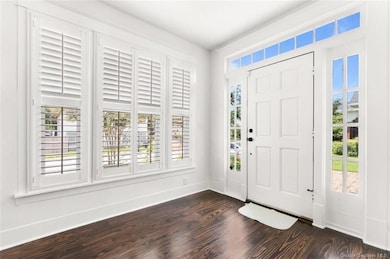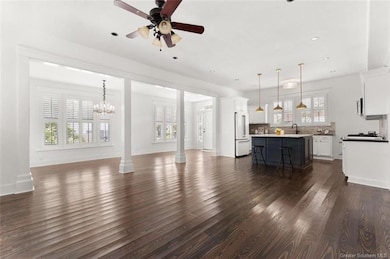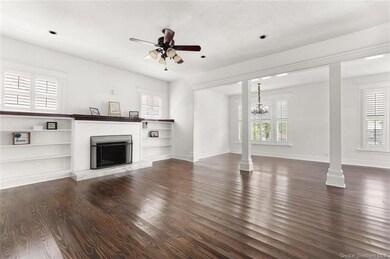507 Iris St Lake Charles, LA 70601
Estimated payment $1,959/month
Highlights
- Detached Guest House
- Colonial Architecture
- Freestanding Bathtub
- Open Floorplan
- Deck
- High Ceiling
About This Home
From the moment you walk into this fully refurbished Colonial home, you will fall in love. Located in the Garden District, the home was previously remodeled from floor to ceiling. The downstairs open floor plan encompasses the Kitchen/Living/Dining areas with large windows having plantation shutters; crown molding & high ceilings. Kitchen area features granite counter tops; lots of cabinets; matching appliances including refrigerator, dishwasher, 6-burner gas stove/range and built-in microwave; island with Shadow Storm Dolomite stone countertop and breakfast bar seating. Living area has wood burning fire place and built-ins. Primary bedroom suite is located downstairs featuring two closets, one being a walk-in closet, both closets with built-in shelves and drawers. Primary bathroom provides a private water closet, walk-in tiled glass shower, double sinks, dressing area with seat and cabinet, stand alone soaker tub, and corner storage unit. Additionally on the lower floor you will find a nice size laundry room, a half-bathroom off the kitchen area, and an open sitting room. Wood floors throughout, recessed & decorative lighting, ceiling fans. Upstairs are four bedrooms and one bath with a tiled tub/shower combo and storage closet. Upstairs balcony porch area is perfect for relaxing or entertaining. Plus there is a 492 SF, one-bedroom garage apartment having a living room, full kitchen and full bath. Newly fenced privacy back yard with gated entrance; beautiful landscaped front yard area; cement courtyard area that could also be used for additional parking; and two driveways providing ample parking. Flood Zone X as per LSU Ag Flood Map.
Home Details
Home Type
- Single Family
Est. Annual Taxes
- $797
Year Built | Renovated
- 1910 | 2014
Lot Details
- 6,970 Sq Ft Lot
- Lot Dimensions are 66' x 103'
- South Facing Home
- Wrought Iron Fence
- Privacy Fence
- Wood Fence
- Landscaped
- Rectangular Lot
- Back Yard
Parking
- 1 Car Garage
- Driveway
- 4 Open Parking Spaces
Home Design
- Colonial Architecture
- Shingle Roof
- Asphalt Roof
- HardiePlank Type
Interior Spaces
- 2-Story Property
- Open Floorplan
- Built-In Features
- Crown Molding
- High Ceiling
- Ceiling Fan
- Recessed Lighting
- Wood Burning Fireplace
- Plantation Shutters
- Storage
- Neighborhood Views
- Pull Down Stairs to Attic
Kitchen
- Gas Oven
- Six Burner Stove
- Gas Cooktop
- Microwave
- Dishwasher
- Kitchen Island
- Granite Countertops
Bedrooms and Bathrooms
- 0.5 Bathroom
- Single Vanity
- Dual Sinks
- Freestanding Bathtub
- Soaking Tub
- Bathtub with Shower
- Walk-in Shower
Laundry
- Laundry Room
- Washer and Electric Dryer Hookup
Home Security
- Closed Circuit Camera
- Carbon Monoxide Detectors
- Fire and Smoke Detector
Outdoor Features
- Deck
- Concrete Porch or Patio
- Outdoor Storage
Schools
- Johnson Elementary School
- Molo Middle School
- Washington-Marion High School
Utilities
- Multiple cooling system units
- Central Heating and Cooling System
- Heating System Uses Natural Gas
- Natural Gas Connected
- Gas Water Heater
- Phone Available
- Cable TV Available
Additional Features
- Energy-Efficient Appliances
- Detached Guest House
- City Lot
Community Details
- No Home Owners Association
- Kirby Heirs Add Subdivision
Map
Home Values in the Area
Average Home Value in this Area
Tax History
| Year | Tax Paid | Tax Assessment Tax Assessment Total Assessment is a certain percentage of the fair market value that is determined by local assessors to be the total taxable value of land and additions on the property. | Land | Improvement |
|---|---|---|---|---|
| 2024 | $797 | $13,500 | $2,160 | $11,340 |
| 2023 | $797 | $13,500 | $2,160 | $11,340 |
| 2022 | $804 | $13,500 | $2,160 | $11,340 |
| 2021 | $2,193 | $27,360 | $2,160 | $25,200 |
| 2020 | $3,202 | $24,750 | $2,070 | $22,680 |
| 2019 | $3,658 | $27,200 | $2,000 | $25,200 |
| 2018 | $2,533 | $27,200 | $2,000 | $25,200 |
| 2017 | $3,090 | $27,200 | $2,000 | $25,200 |
| 2016 | $3,074 | $27,200 | $2,000 | $25,200 |
| 2015 | $3,074 | $27,200 | $2,000 | $25,200 |
Property History
| Date | Event | Price | List to Sale | Price per Sq Ft | Prior Sale |
|---|---|---|---|---|---|
| 10/21/2025 10/21/25 | Price Changed | $359,900 | -5.3% | $129 / Sq Ft | |
| 09/20/2025 09/20/25 | Price Changed | $379,900 | -2.3% | $136 / Sq Ft | |
| 08/19/2025 08/19/25 | Price Changed | $389,000 | -16.3% | $140 / Sq Ft | |
| 03/25/2024 03/25/24 | For Sale | $465,000 | +60.4% | $167 / Sq Ft | |
| 07/10/2013 07/10/13 | Sold | -- | -- | -- | View Prior Sale |
| 06/03/2013 06/03/13 | Pending | -- | -- | -- | |
| 05/21/2013 05/21/13 | For Sale | $289,900 | +262.8% | $107 / Sq Ft | |
| 04/02/2012 04/02/12 | Sold | -- | -- | -- | View Prior Sale |
| 03/06/2012 03/06/12 | Pending | -- | -- | -- | |
| 03/06/2012 03/06/12 | For Sale | $79,900 | -- | $25 / Sq Ft |
Purchase History
| Date | Type | Sale Price | Title Company |
|---|---|---|---|
| Deed | $277,000 | None Available | |
| Deed | $70,000 | None Available | |
| Cash Sale Deed | $55,000 | Elite Title Insurance Agency |
Mortgage History
| Date | Status | Loan Amount | Loan Type |
|---|---|---|---|
| Open | $263,150 | New Conventional | |
| Previous Owner | $155,000 | Unknown |
Source: Southwest Louisiana Association of REALTORS®
MLS Number: SWL24000940
APN: 00609242
- 1114 Hodges St
- 1149 Hodges St
- 1133 Common St
- TBD Bilbo St
- 1117 Common St
- 619 Clarence St
- 0 Iris St
- 638 Iris St
- 615 Cleveland St
- 418 Prewitt St
- 715 Iris St
- 716 Clarence St
- 0 Pithon St
- 632 Cleveland St
- 215 W Clarence St
- 1220 Pithon St Unit 5
- 1220 Pithon St Unit 16
- 1220 Pithon St Unit 6
- 114 Park Ave
- 827 Clarence St
- 728 Clarence St Unit 728
- 401 Division St
- 707 Division St Unit B
- 600 Ryan St
- 333 Mill St
- 420 Moss St
- 420 Moss St Unit A
- 420 Moss St Unit A
- 309 W Sallier St Unit C
- 720 Live Oak #B St
- 503 W Sallier St
- 1012 Live Oak St
- 735 Fall St Unit 1/2
- 850 W Sallier St Unit 18
- 910 Fall St
- 1102 Shellie Ln Unit B
- 2700 Ernest St
- 3109 Common St Unit Suite 106 Room 3
- 3109 Common St
- 2401 6th St
