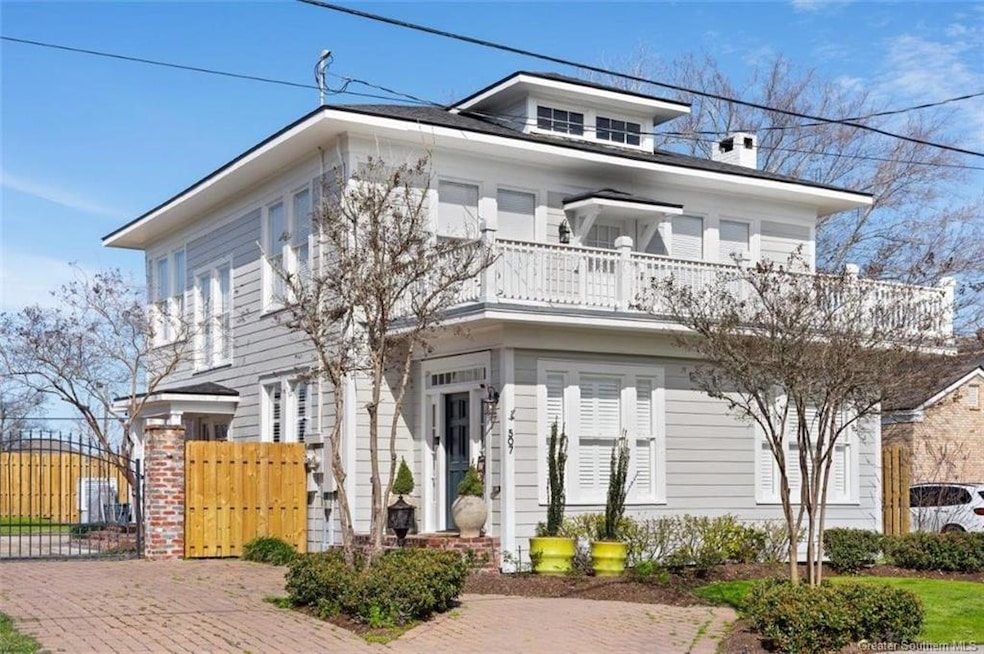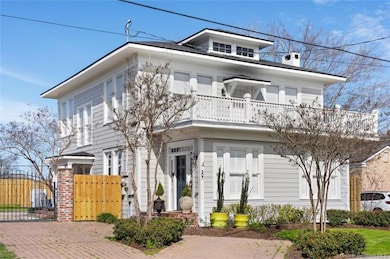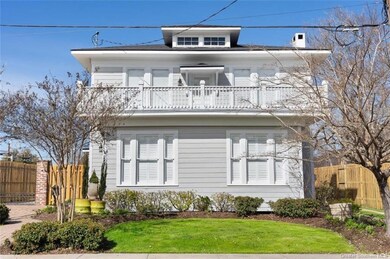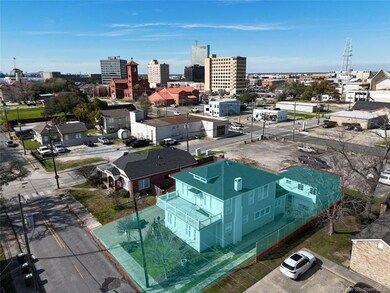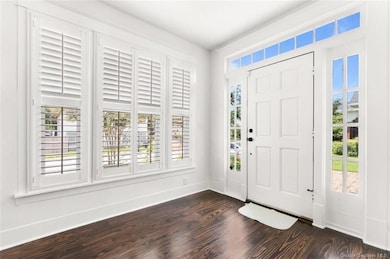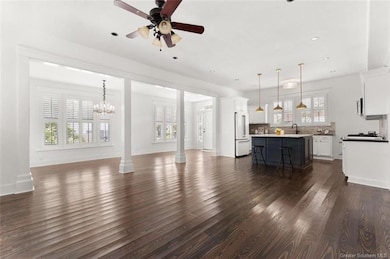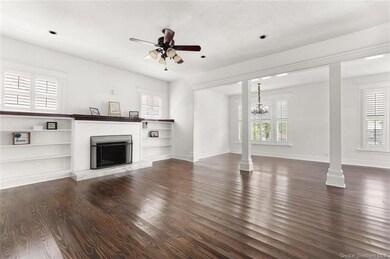507 Iris St Lake Charles, LA 70601
Estimated payment $2,138/month
About This Home
Stunning! From the moment you walk into this fully refurbished Colonial home, you will fall in love. Located in the Garden District, the home was previously remodeled from floor to ceiling. The downstairs open floor plan encompasses the Kitchen/Living/Dining areas with large windows having plantation shutters; crown molding & high ceilings. Kitchen area features granite counter tops; lots of cabinets; matching appliances including refrigerator, dishwasher, 6-burner gas stove/range and built-in microwave; island with Shadow Storm Dolomite stone countertop and breakfast bar seating. Living area has wood burning fire place and built-ins. Primary bedroom suite is located downstairs featuring two closets, one being a walk-in closet, both closets with built-in shelves and drawers. Primary bathroom provides a private water closet, walk-in tiled glass shower, double sinks, dressing area with seat and cabinet, stand alone soaker tub, and corner storage unit. Additionally on the lower floor you will find a nice size laundry room, a half-bathroom off the kitchen area, and an open sitting room. Wood floors throughout, recessed & decorative lighting, ceiling fans. Upstairs are four bedrooms and one bath with a tiled tub/shower combo and storage closet. Upstairs balcony porch area is perfect for relaxing or entertaining. Plus there is a 492 SF, one-bedroom garage apartment having a living room, full kitchen and full bath. Newly fenced privacy back yard with gated entrance; beautiful landscaped front yard area; cement courtyard area that could also be used for additional parking; and two driveways providing ample parking. Flood Zone X as per LSU Ag Flood Map.
Listing Agent
Kay Vaughan
Compass-LC License #995684567 Listed on: 03/25/2024
Map
Home Details
Home Type
Single Family
Est. Annual Taxes
$797
Year Built
1910
Lot Details
0
Parking
1
Listing Details
- Property Sub Type: Single Family Residence
- Property Type: Residential
- Lot Size: 66' x 103'
- Road Frontage Type: City Street
- Road Surface Type: Paved
- Co List Office Mls Id: 220
- Co List Office Phone: 337-439-6639
- Inclusions: Refrigerator, 6-Burner Gas Range/Oven, Microwave, Dishwasher
- Subdivision Name: Kirby Heirs Add
- Directions: Hodges/Common: Take Hodges St. South from Broad Street, East (left) on Iris and home is on the North side (left).
- Property Attached Yn: No
- Structure Type: House
- Special Features: VirtualTour
- Year Built: 1910
Interior Features
- Private Spa: No
- Appliances: 6 Burner Stove, Dishwasher, Gas Cooktop, Gas Oven, Gas Water Heater, Microwave, Refrigerator
- Full Bathrooms: 2
- Half Bathrooms: 1
- Total Bedrooms: 5
- Fireplace Features: Wood Burning
- Main Level Bathrooms: 2
- Main Level Bedrooms: 1
- Stories: 2
- Stories: 2
Exterior Features
- Exclusions: Closed Circuit Camera Security System
- Builder Name: Unknown
- Common Walls: No Common Walls
- Construction Type: HardiPlank Type
- Direction Faces: South
- Other Structures: Guest House Detached, Storage
- Patio And Porch Features: Concrete, Deck, Patio
- Property Condition: Updated/Remodeled
- Roof: Asphalt, Shingle
Garage/Parking
- Parking Features: Driveway, Garage, Uncovered
Utilities
- Laundry Features: Washer Hookup, Electric Dryer Hookup, Inside, Laundry Room
- Green Building Features: Appliances
- Cooling: Central Air, Electric, Multi Units
- Heating Yn: Yes
- Sewer: Public Sewer
- Utilities: Cable Available, Electricity Connected, Natural Gas Connected, Phone Available, Sewer Connected, Water Connected
- Water Source: Public
Condo/Co-op/Association
- Common Interest: None
Schools
- Elementary School: Johnson
- High School: Washington-Marion
- Middle Or Junior School: Molo
Lot Info
- Land Lease: No
- Lot Size Sq Ft: 0.16
- Land Lease Expiration Date: 2025-09-30
- Additional Parcels: No
- Zoning Description: Residential
Home Values in the Area
Average Home Value in this Area
Tax History
| Year | Tax Paid | Tax Assessment Tax Assessment Total Assessment is a certain percentage of the fair market value that is determined by local assessors to be the total taxable value of land and additions on the property. | Land | Improvement |
|---|---|---|---|---|
| 2024 | $797 | $13,500 | $2,160 | $11,340 |
| 2023 | $797 | $13,500 | $2,160 | $11,340 |
| 2022 | $804 | $13,500 | $2,160 | $11,340 |
| 2021 | $2,193 | $27,360 | $2,160 | $25,200 |
| 2020 | $3,202 | $24,750 | $2,070 | $22,680 |
| 2019 | $3,658 | $27,200 | $2,000 | $25,200 |
| 2018 | $2,533 | $27,200 | $2,000 | $25,200 |
| 2017 | $3,090 | $27,200 | $2,000 | $25,200 |
| 2016 | $3,074 | $27,200 | $2,000 | $25,200 |
| 2015 | $3,074 | $27,200 | $2,000 | $25,200 |
Property History
| Date | Event | Price | Change | Sq Ft Price |
|---|---|---|---|---|
| 08/19/2025 08/19/25 | Price Changed | $389,000 | -16.3% | $140 / Sq Ft |
| 03/25/2024 03/25/24 | For Sale | $465,000 | +60.4% | $167 / Sq Ft |
| 07/10/2013 07/10/13 | Sold | -- | -- | -- |
| 06/03/2013 06/03/13 | Pending | -- | -- | -- |
| 05/21/2013 05/21/13 | For Sale | $289,900 | +262.8% | $107 / Sq Ft |
| 04/02/2012 04/02/12 | Sold | -- | -- | -- |
| 03/06/2012 03/06/12 | Pending | -- | -- | -- |
| 03/06/2012 03/06/12 | For Sale | $79,900 | -- | $25 / Sq Ft |
Purchase History
| Date | Type | Sale Price | Title Company |
|---|---|---|---|
| Deed | $277,000 | None Available | |
| Deed | $70,000 | None Available | |
| Cash Sale Deed | $55,000 | Elite Title Insurance Agency |
Mortgage History
| Date | Status | Loan Amount | Loan Type |
|---|---|---|---|
| Open | $47,000 | New Conventional | |
| Open | $235,000 | New Conventional | |
| Closed | $248,000 | New Conventional | |
| Closed | $263,150 | New Conventional | |
| Previous Owner | $155,000 | Unknown |
Source: Southwest Louisiana Association of REALTORS®
MLS Number: SWL24000940
APN: 00609242
- 1114 Hodges St
- 1133 Common St
- 1149 Hodges St
- 1117 Common St
- 0 Iris St
- 619 Clarence St
- 638 Iris St
- 715 Iris St
- 615 Cleveland St
- 711 Pujo St
- 716 Clarence St
- 632 Cleveland St
- 0 Pithon St
- 424 Peake St
- 215 W Clarence St
- 1220 Pithon St Unit 16
- 629 Hodges St
- 703 Drew St
- 738 Kirkman St
- 515 Division St Unit 16
- 728 Clarence St Unit 728
- 1220 Pithon St
- 625 Ryan St
- 1513 Cottage Ln
- 600 Ryan St
- 333 Mill St
- 420 Moss St Unit A
- 1710 Granger St
- 417 Chavanne St
- 421 Chavanne St
- 413 Chavanne St
- 211 Louie St
- 912 17th St
- 735 Fall St Unit 1/2
- 2700 Ernest St
- 3109 Common St Unit Suite 106 Room 3
- 3109 Common St
- 2401 6th St
- 2403 Elaine St
- 1011 W 18th St
