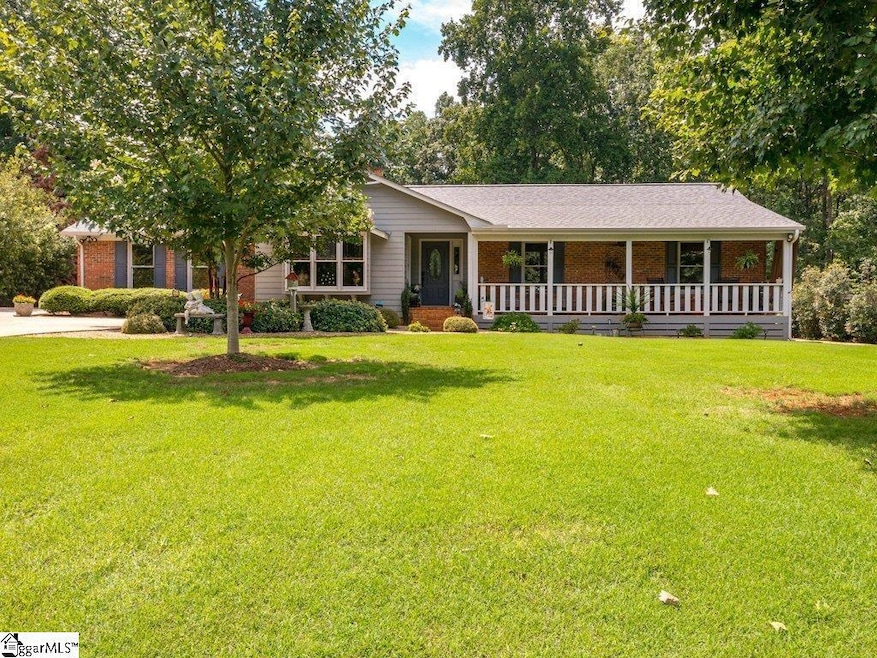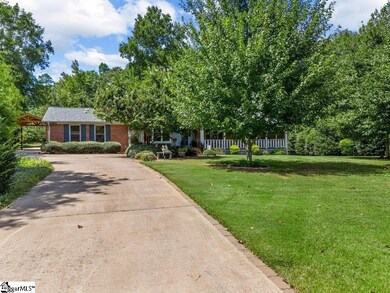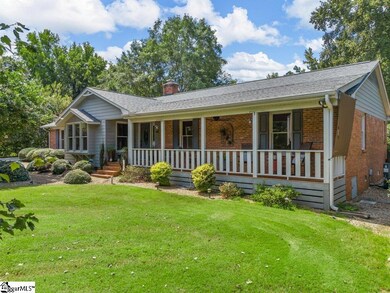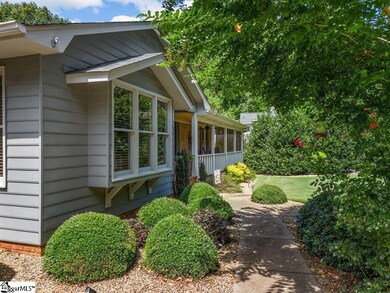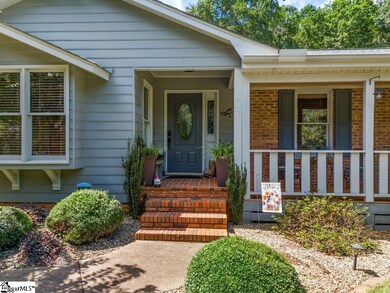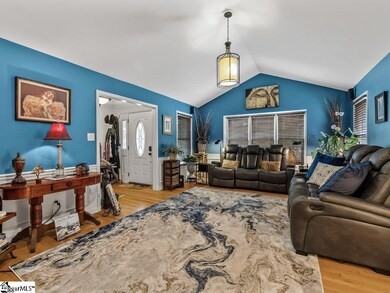
Highlights
- Ranch Style House
- Wood Flooring
- Covered patio or porch
- Oakland Elementary School Rated A-
- Granite Countertops
- Breakfast Room
About This Home
As of March 2025***All inspections done, repairs completed *** In this traditional ranch you can enjoy cooking in the home’s newly renovated, spacious kitchen, featuring modern finishes and spectacular views of the expansive backyard. Step out to the covered back porch, where you can relax and take in the private, peaceful scenery. The large, fenced backyard is beautifully landscaped, offering plenty of room to add a pool if you wish. In addition to the lush landscaping, you'll find a lovely butterfly garden along the side of the home, perfect for nature lovers. A newly added custom-built arbor carport, completed in 2024, enhances the property’s curb appeal while providing additional covered parking space. For those with a green thumb, there's an additional shed out back, conveniently located next to raised vegetable beds—ideal for growing your own fresh produce right at home. For the hobbyist or car enthusiast, the oversized two-car garage comes complete with a workshop, making it a perfect space for projects and storage. The extra-long concrete driveway extends all the way to the garage, offering ample room to park a camper, boat, or multiple vehicles. This home is filled with upgraded features, such as elegant full slab shower walls and a unique kitchen backsplash, adding a touch of luxury throughout. This is your dream home—come see for yourself the exceptional value it offers. Don’t wait; schedule your showing today!
Home Details
Home Type
- Single Family
Est. Annual Taxes
- $1,461
Year Built
- Built in 1998
Lot Details
- 0.86 Acre Lot
- Fenced Yard
- Level Lot
- Sprinkler System
- Few Trees
HOA Fees
- $13 Monthly HOA Fees
Home Design
- Ranch Style House
- Brick Exterior Construction
- Architectural Shingle Roof
Interior Spaces
- 2,152 Sq Ft Home
- 2,000-2,199 Sq Ft Home
- Smooth Ceilings
- Ceiling Fan
- Wood Burning Fireplace
- Insulated Windows
- Window Treatments
- Living Room
- Dining Room
- Crawl Space
Kitchen
- Breakfast Room
- Electric Oven
- Electric Cooktop
- Built-In Microwave
- Dishwasher
- Granite Countertops
- Disposal
Flooring
- Wood
- Carpet
- Ceramic Tile
Bedrooms and Bathrooms
- 4 Main Level Bedrooms
- Walk-In Closet
- 3 Full Bathrooms
Laundry
- Laundry Room
- Laundry on main level
- Washer and Electric Dryer Hookup
Attic
- Storage In Attic
- Pull Down Stairs to Attic
Parking
- 2 Car Detached Garage
- Parking Pad
- Workshop in Garage
Outdoor Features
- Covered patio or porch
Schools
- Oakland Elementary School
- Boiling Springs Middle School
- Boiling Springs High School
Utilities
- Central Air
- Heat Pump System
- Electric Water Heater
- Septic Tank
- Cable TV Available
Community Details
- Mandatory home owners association
Listing and Financial Details
- Assessor Parcel Number 2-21-11-115.00
Ownership History
Purchase Details
Home Financials for this Owner
Home Financials are based on the most recent Mortgage that was taken out on this home.Purchase Details
Home Financials for this Owner
Home Financials are based on the most recent Mortgage that was taken out on this home.Purchase Details
Home Financials for this Owner
Home Financials are based on the most recent Mortgage that was taken out on this home.Purchase Details
Home Financials for this Owner
Home Financials are based on the most recent Mortgage that was taken out on this home.Similar Homes in Inman, SC
Home Values in the Area
Average Home Value in this Area
Purchase History
| Date | Type | Sale Price | Title Company |
|---|---|---|---|
| Deed | $395,000 | None Listed On Document | |
| Warranty Deed | $275,000 | None Available | |
| Deed | $173,500 | -- | |
| Deed | $165,000 | None Available |
Mortgage History
| Date | Status | Loan Amount | Loan Type |
|---|---|---|---|
| Previous Owner | $270,019 | FHA | |
| Previous Owner | $41,000 | Credit Line Revolving | |
| Previous Owner | $25,000 | Credit Line Revolving | |
| Previous Owner | $121,400 | New Conventional | |
| Previous Owner | $137,000 | New Conventional | |
| Previous Owner | $46,850 | Credit Line Revolving | |
| Previous Owner | $10,000 | New Conventional | |
| Previous Owner | $85,127 | Unknown | |
| Previous Owner | $68,687 | Unknown |
Property History
| Date | Event | Price | Change | Sq Ft Price |
|---|---|---|---|---|
| 03/05/2025 03/05/25 | Sold | $395,000 | 0.0% | $198 / Sq Ft |
| 03/05/2025 03/05/25 | Sold | $395,000 | -2.5% | $184 / Sq Ft |
| 01/31/2025 01/31/25 | Pending | -- | -- | -- |
| 01/31/2025 01/31/25 | Pending | -- | -- | -- |
| 01/13/2025 01/13/25 | For Sale | $405,000 | 0.0% | $203 / Sq Ft |
| 01/13/2025 01/13/25 | For Sale | $405,000 | +47.3% | $188 / Sq Ft |
| 11/23/2020 11/23/20 | Sold | $275,000 | +1.9% | $132 / Sq Ft |
| 09/25/2020 09/25/20 | For Sale | $269,900 | +55.6% | $130 / Sq Ft |
| 03/14/2013 03/14/13 | Sold | $173,500 | -3.6% | $83 / Sq Ft |
| 01/20/2013 01/20/13 | Pending | -- | -- | -- |
| 11/30/2012 11/30/12 | For Sale | $179,900 | -- | $86 / Sq Ft |
Tax History Compared to Growth
Tax History
| Year | Tax Paid | Tax Assessment Tax Assessment Total Assessment is a certain percentage of the fair market value that is determined by local assessors to be the total taxable value of land and additions on the property. | Land | Improvement |
|---|---|---|---|---|
| 2024 | $1,461 | $11,600 | $1,788 | $9,812 |
| 2023 | $1,461 | $11,600 | $1,788 | $9,812 |
| 2022 | $1,414 | $11,000 | $1,200 | $9,800 |
| 2021 | $1,414 | $11,000 | $1,200 | $9,800 |
| 2020 | $1,205 | $7,756 | $1,200 | $6,556 |
| 2019 | $1,205 | $7,756 | $1,200 | $6,556 |
| 2018 | $1,174 | $7,756 | $1,200 | $6,556 |
| 2017 | $1,060 | $6,920 | $1,200 | $5,720 |
| 2016 | $1,060 | $6,920 | $1,200 | $5,720 |
| 2015 | $1,055 | $6,920 | $1,200 | $5,720 |
| 2014 | $1,050 | $6,920 | $1,200 | $5,720 |
Agents Affiliated with this Home
-

Seller's Agent in 2025
Laura Gault
Coldwell Banker Caine Real Est
(864) 680-3631
181 Total Sales
-

Buyer's Agent in 2025
John Fravel
Keller Williams Realty
(864) 483-9818
543 Total Sales
-

Buyer's Agent in 2020
William Ray
Real Broker, LLC
(864) 720-4233
188 Total Sales
-
R
Seller's Agent in 2013
Rod Goforth
OTHER
-
J
Buyer's Agent in 2013
Joyce Clary
OTHER
Map
Source: Greater Greenville Association of REALTORS®
MLS Number: 1545528
APN: 2-21-11-115.00
- 406 Lakewinds Blvd
- 152 Lake Bowen Dr
- 260 Cove Rd
- 702 Lakewinds Blvd
- 151 Lake Bowen Dr
- 147 Lake Bowen Dr
- 912 Still Spring Run
- 182 Roundstone Dr
- 406 Hillside Dr
- 196 Crow Rd
- 2833 Highway 292
- 302 Wild Azalea Dr
- 342 Wild Azalea Dr
- 200 Victoria Dr
- 311 Wilkins Cove Ct
- 454 Chapman Dr
- 206 Ridgeville Church Rd
- 8551 Highway 9
- 594 Ridgeville Crossing Dr
- 688 Ridgeville Crossing Dr
