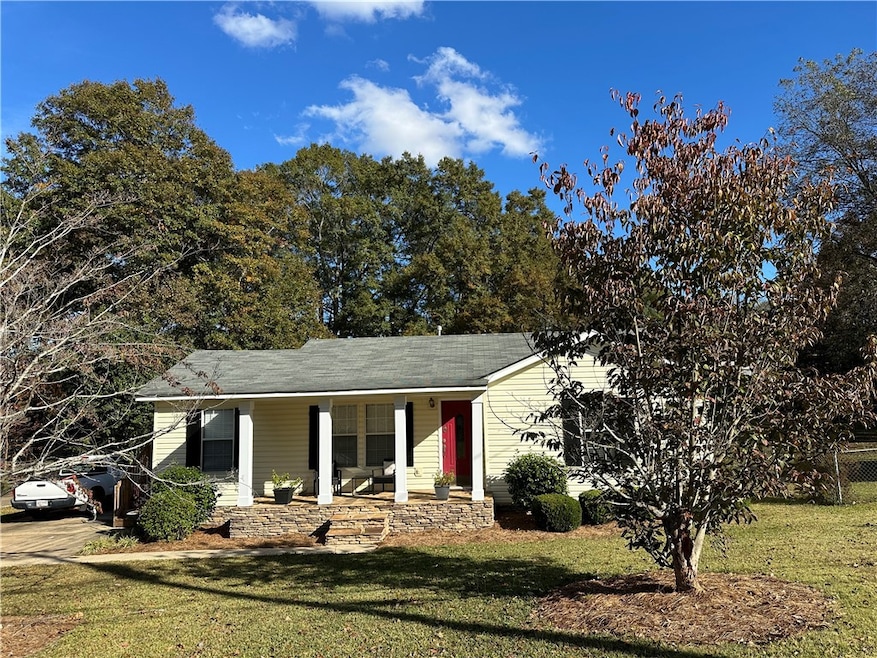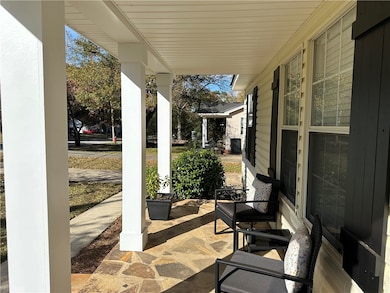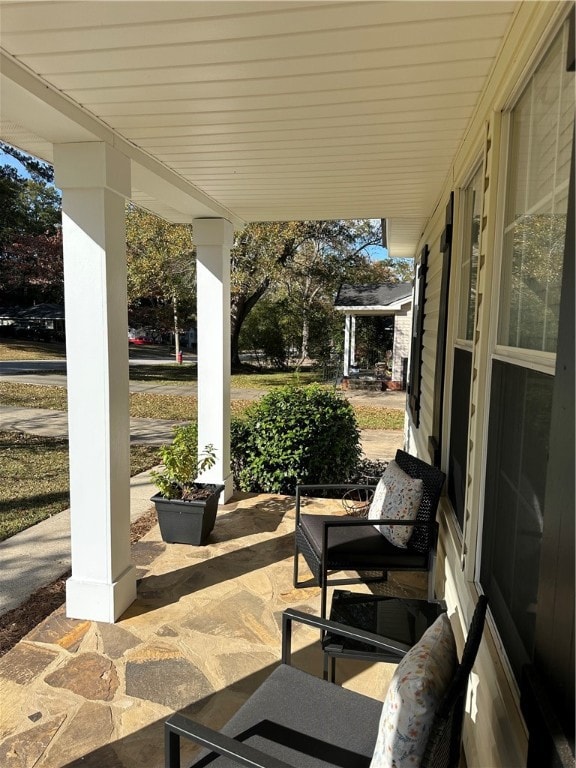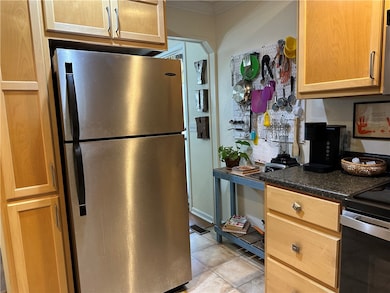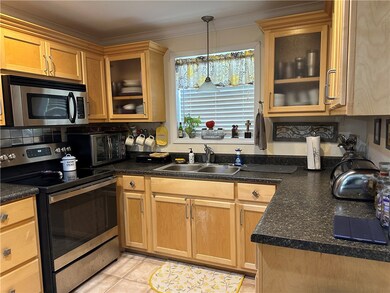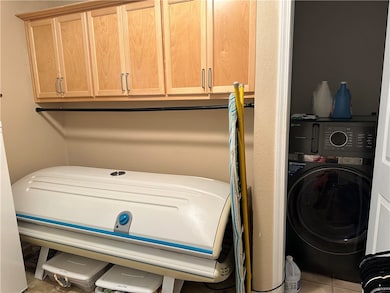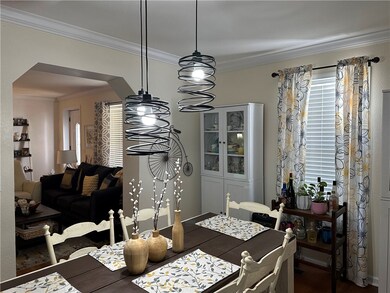507 Lankford St Opelika, AL 36801
Estimated payment $1,191/month
Highlights
- Updated Kitchen
- Wood Flooring
- No HOA
- Opelika High School Rated A-
- Attic
- Formal Dining Room
About This Home
This charming, fully remodeled cottage offers the perfect blend of comfort, convenience, and modern upgrades—just one block from the new Floral Park. Ideally situated near the hospital, Tiger Town, Village Mall, and only a few miles from Auburn University and Southern Union State Community College, this home provides easy access to all that Auburn has to offer. Inside, you’ll find thoughtful updates throughout, including a newly renovated bathroom featuring a beautifully tiled shower. The spacious backyard and patio provide an ideal space for outdoor entertaining, gatherings, or simply enjoying a quiet evening. The inviting front porch, newly redesigned with style and function in mind, offers the perfect spot to relax and unwind. With its desirable location, stylish updates, and move-in-ready condition, this property is an exceptional opportunity to own a home that combines modern living with classic Auburn charm.
Home Details
Home Type
- Single Family
Est. Annual Taxes
- $701
Year Built
- Built in 1950
Lot Details
- 0.45 Acre Lot
- Back Yard Fenced
- Level Lot
Home Design
- Brick Veneer
- Vinyl Siding
- Stone
Interior Spaces
- 1,091 Sq Ft Home
- 1-Story Property
- Formal Dining Room
- Crawl Space
- Washer and Dryer Hookup
- Attic
Kitchen
- Updated Kitchen
- Electric Range
- Stove
- Microwave
- Dishwasher
Flooring
- Wood
- Ceramic Tile
Bedrooms and Bathrooms
- 2 Bedrooms
- 1 Full Bathroom
Outdoor Features
- Patio
- Outdoor Storage
- Outbuilding
- Porch
Schools
- Northside Intermediate/Southview Primary
Utilities
- Cooling Available
- Heat Pump System
- Cable TV Available
Community Details
- No Home Owners Association
- Rudd Heights Subdivision
Map
Home Values in the Area
Average Home Value in this Area
Tax History
| Year | Tax Paid | Tax Assessment Tax Assessment Total Assessment is a certain percentage of the fair market value that is determined by local assessors to be the total taxable value of land and additions on the property. | Land | Improvement |
|---|---|---|---|---|
| 2025 | $701 | $13,960 | $0 | $0 |
| 2024 | $701 | $13,052 | $3,200 | $9,852 |
| 2023 | $652 | $12,660 | $3,200 | $9,460 |
| 2022 | $542 | $11,019 | $3,200 | $7,819 |
| 2021 | $456 | $9,412 | $2,650 | $6,762 |
| 2020 | $442 | $9,146 | $2,650 | $6,496 |
| 2019 | $407 | $8,507 | $2,650 | $5,857 |
| 2018 | $378 | $7,980 | $0 | $0 |
| 2015 | $363 | $7,700 | $0 | $0 |
| 2014 | $363 | $7,700 | $0 | $0 |
Property History
| Date | Event | Price | List to Sale | Price per Sq Ft |
|---|---|---|---|---|
| 11/12/2025 11/12/25 | For Sale | $215,000 | -- | $197 / Sq Ft |
Source: Lee County Association of REALTORS®
MLS Number: 177520
APN: 09-01-12-4-001-045.000
- 1029 Finn Ct
- 1005 Finn Ct
- 1510 Terrace Ct
- 715 N 10th St
- 1008 3rd Ave
- 3260 Academy Dr Unit 508
- 3260 Academy Dr Unit 507
- 3260 Academy Dr Unit 506
- 3260 Academy Dr Unit 503
- 3260 Academy Dr Unit 706
- 3260 Academy Dr Unit 509
- 3260 Academy Dr Unit 504
- 3260 Academy Dr Unit 702
- 3260 Academy Dr Unit 505
- 3260 Academy Dr Unit 705
- 3260 Academy Dr Unit 408
- 3260 Academy Dr Unit 704
- 3260 Academy Dr Unit 501
- 3260 Academy Dr Unit 703
- 3260 Academy Dr Unit 502
- 700 N 9th St
- 108 N 9th St
- 2106 Waverly Pkwy
- 411 S 10th St
- 2050 Pepperell Pkwy
- 311 Hillcrest Ct
- 1801 Century Blvd
- 2000 Legacy Cir
- 1402 Northgate Dr
- 1375 Mccoy St
- 1650 S Fox Run Pkwy
- 2908 Birmingham Hwy
- 2302 Rocky Brook Rd Unit 2302 D
- 3000 Ballfields Loop
- 1500 Pinehurst Dr
- 2300 Lafayette Pkwy
- 515 Fox Run Pkwy
- 3501 Birmingham Hwy
- 3219 Plainsman Loop
- 417 Bush Creek Rd
