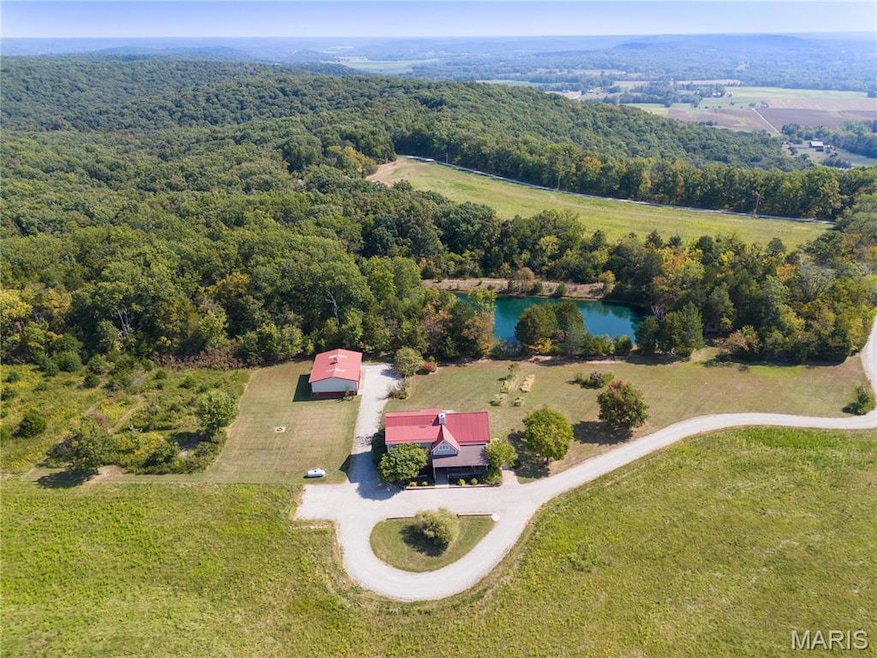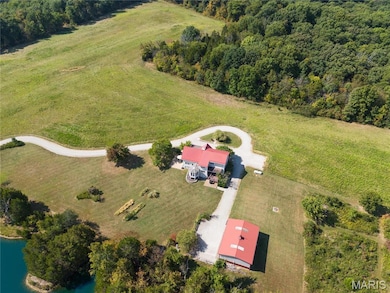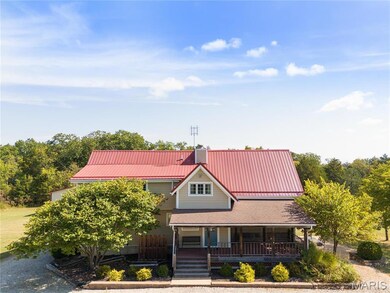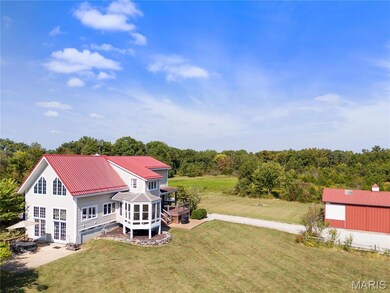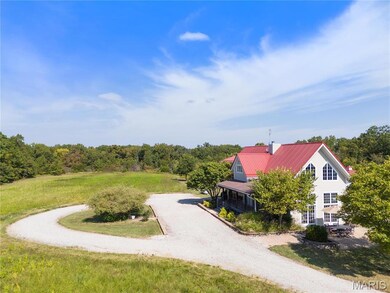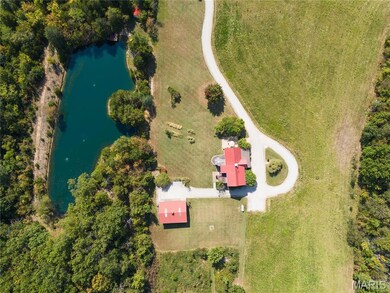507 Leach Branch Rd Hermann, MO 65041
Estimated payment $6,822/month
Highlights
- Additional Residence on Property
- Lake Front
- Horses Allowed On Property
- Hermann High School Rated 9+
- Barn
- 42.55 Acre Lot
About This Home
Absolutely gorgeous setting for this wonderful country home on 42 acres with a 1+ acre stocked lake, wonderful guest cabin/studio & 40x30 Morton Building barn. Less than 15 minutes to Hermann wineries & shops or on your bike at the Katy Trail in 10 minutes! Extraordinary custom timber frame home with beautiful views of woods, fields & lake. Original owner/architect designed; the home offers cozy rooms sitting by the 3 fireplaces (one on each floor). Updated kitchen boasts 2 pantries, one walk-in, quartz countertops & updated appliances. The primary bedroom offers a spacious walk-in closet & renovated bath. Enjoy a beautiful loft area (which could be 4th bedroom) & children's play room/library area. The open design offers plenty of light with large windows & sunny views. A finished lower level (included in total sq/ft) offers a bedroom & full bath, family room & plenty of storage. New HVAC 2022. Enjoy a cozy cabin by the lake, 2 docks, fishing and hiking! Duplicate listing of 25023431 Suitable for Bed/Brk
Home Details
Home Type
- Single Family
Est. Annual Taxes
- $2,326
Year Built
- Built in 2004
Lot Details
- 42.55 Acre Lot
- Lake Front
- Level Lot
Parking
- 2 Car Detached Garage
- Oversized Parking
- Parking Storage or Cabinetry
- Workshop in Garage
- Additional Parking
Home Design
- Craftsman Architecture
- Traditional Architecture
- Frame Construction
- Vinyl Siding
Interior Spaces
- 3,236 Sq Ft Home
- 2-Story Property
- Bookcases
- Historic or Period Millwork
- Cathedral Ceiling
- Ceiling Fan
- Wood Burning Fireplace
- Circulating Fireplace
- Ventless Fireplace
- Fireplace Features Blower Fan
- Tilt-In Windows
- Wood Frame Window
- French Doors
- Atrium Doors
- Panel Doors
- Entrance Foyer
- Family Room with Fireplace
- Dining Room with Fireplace
- 3 Fireplaces
- Breakfast Room
- Formal Dining Room
- Library with Fireplace
- Wood Flooring
- Fire and Smoke Detector
- Laundry on main level
- Property Views
Kitchen
- Breakfast Bar
- Walk-In Pantry
- Gas Oven
- Gas Cooktop
- Microwave
- Dishwasher
- Disposal
Bedrooms and Bathrooms
- Walk-In Closet
- Bathtub
Partially Finished Basement
- Walk-Out Basement
- 9 Foot Basement Ceiling Height
- Bedroom in Basement
- Finished Basement Bathroom
Outdoor Features
- Deck
- Glass Enclosed
- Shed
- Porch
Schools
- Hermann Elem. Elementary School
- Hermann Middle School
- Hermann High School
Utilities
- Forced Air Heating and Cooling System
- Heating System Uses Propane
- Well
- Propane Water Heater
- Septic Tank
- Lagoon System
Additional Features
- Doors with lever handles
- Additional Residence on Property
- Barn
- Horses Allowed On Property
Listing and Financial Details
- Assessor Parcel Number 18-1.0-12-000-000-002.001
Map
Home Values in the Area
Average Home Value in this Area
Tax History
| Year | Tax Paid | Tax Assessment Tax Assessment Total Assessment is a certain percentage of the fair market value that is determined by local assessors to be the total taxable value of land and additions on the property. | Land | Improvement |
|---|---|---|---|---|
| 2025 | $2,326 | $46,480 | $0 | $0 |
| 2024 | $2,326 | $42,530 | $0 | $0 |
| 2023 | $2,337 | $42,530 | $0 | $0 |
| 2022 | $2,248 | $40,690 | $0 | $0 |
| 2021 | $2,225 | $40,690 | $0 | $0 |
| 2020 | $2,070 | $37,310 | $0 | $0 |
| 2019 | $2,073 | $37,310 | $0 | $0 |
| 2018 | $2,067 | $37,330 | $0 | $0 |
| 2017 | $2,048 | $37,330 | $0 | $0 |
| 2016 | $1,845 | $37,330 | $0 | $0 |
| 2015 | -- | $37,330 | $0 | $0 |
Property History
| Date | Event | Price | List to Sale | Price per Sq Ft |
|---|---|---|---|---|
| 09/25/2025 09/25/25 | For Sale | $1,250,000 | 0.0% | $386 / Sq Ft |
| 08/25/2025 08/25/25 | Off Market | -- | -- | -- |
| 04/15/2025 04/15/25 | For Sale | $1,250,000 | -- | $386 / Sq Ft |
| 04/15/2025 04/15/25 | Off Market | -- | -- | -- |
Source: MARIS MLS
MLS Number: MIS25015011
APN: 18-1.0-12-000-000-002.001
- 0 Leach Branch Rd
- Tbd Leach Branch Rd
- 358 Highway P
- 20 Chad Ln
- 53 Acres Chad Ln
- 57 Acres Chad Ln
- 7 Kirsten Ln
- 0 Missouri 94
- 1 Summit Ln
- 0 Whiteside School Rd
- 0 Mo K
- 518 W 7th St
- 524 W 8th St
- 511 W 9th St
- N/A Cedar Tree Ln
- 247 Whiteside School Rd
- 125 W 2nd St
- 606 Washington St
- 217 W 6th St
- 218 W 6th St
