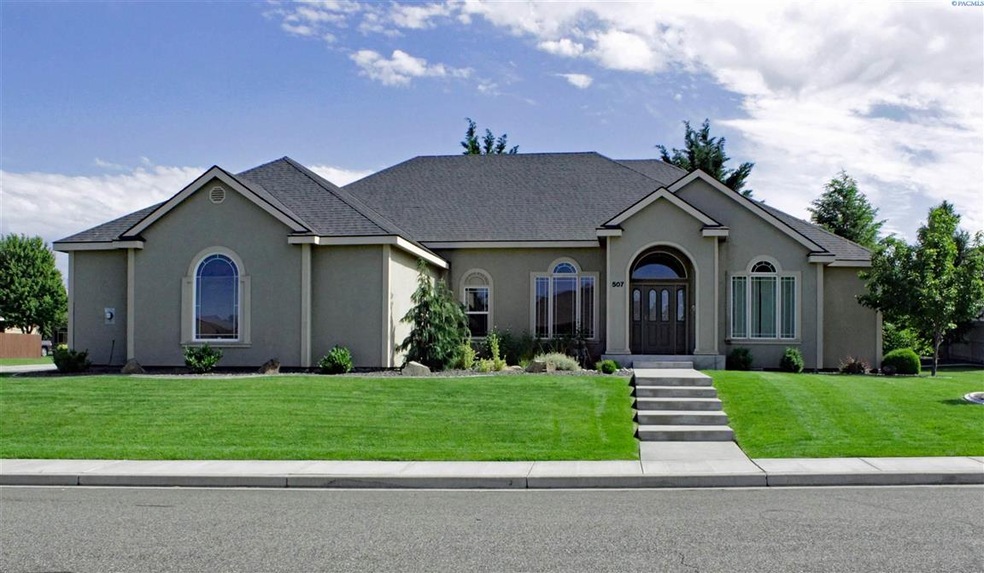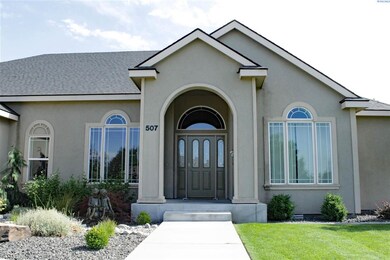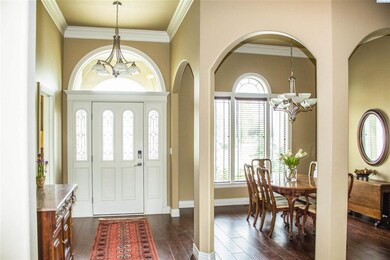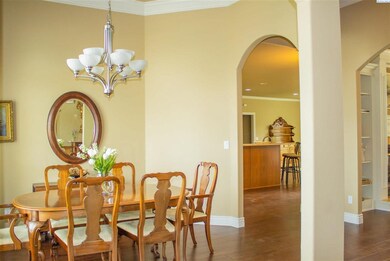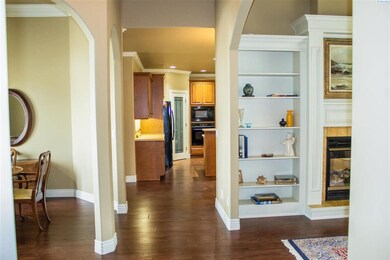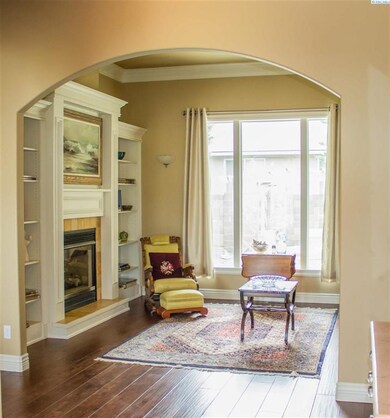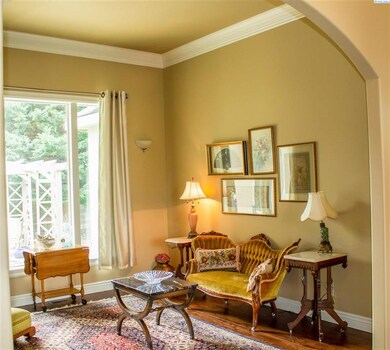
507 Lodi Loop Richland, WA 99352
Highlights
- Cabana
- Primary Bedroom Suite
- Corner Lot
- Orchard Elementary School Rated A
- Vaulted Ceiling
- Den
About This Home
As of July 2021MLS# 254269 This Applewood Estates corner lot beauty is ready for more enjoyment. This elegant home features engineered wood floors, crown moulding, raised ceilings, custom bookcases, 2-sided gas fireplace, open floor plan, split bedroom design and 4 walk-in closets! The spacious kitchen offers expansive storage and includes a walk-in pantry, under cabinet lights and is plumbed for gas appliances (current appliances are electric). It offers charm and space to relax. With a location convenient to shopping and the freeway, you're never far from everything you need. You'll look forward to coming home!
Last Agent to Sell the Property
Windermere Group One/Tri-Cities License #139117 Listed on: 06/10/2021

Last Buyer's Agent
Katherine White
Windermere Group One/Tri-Cities License #135382

Home Details
Home Type
- Single Family
Est. Annual Taxes
- $4,549
Year Built
- Built in 2004
Lot Details
- 0.27 Acre Lot
- Corner Lot
Home Design
- Concrete Foundation
- Composition Shingle Roof
- Stucco
Interior Spaces
- 2,523 Sq Ft Home
- 1-Story Property
- Vaulted Ceiling
- Ceiling Fan
- Double Sided Fireplace
- Gas Fireplace
- Double Pane Windows
- Vinyl Clad Windows
- Drapes & Rods
- Entrance Foyer
- Family Room with Fireplace
- Formal Dining Room
- Den
- Utility Room in Garage
- Utility Room
- Crawl Space
- Home Security System
Kitchen
- Breakfast Bar
- Oven
- Cooktop
- Microwave
- Dishwasher
- Utility Sink
- Disposal
Flooring
- Carpet
- Laminate
- Tile
Bedrooms and Bathrooms
- 3 Bedrooms
- Primary Bedroom Suite
- Walk-In Closet
Laundry
- Laundry Room
- Dryer
- Washer
Parking
- 3 Car Attached Garage
- Garage Door Opener
Outdoor Features
- Cabana
- Open Patio
Utilities
- Central Air
- Cooling System Powered By Gas
- Heat Pump System
- Water Heater
- Cable TV Available
Ownership History
Purchase Details
Home Financials for this Owner
Home Financials are based on the most recent Mortgage that was taken out on this home.Purchase Details
Home Financials for this Owner
Home Financials are based on the most recent Mortgage that was taken out on this home.Purchase Details
Home Financials for this Owner
Home Financials are based on the most recent Mortgage that was taken out on this home.Similar Homes in Richland, WA
Home Values in the Area
Average Home Value in this Area
Purchase History
| Date | Type | Sale Price | Title Company |
|---|---|---|---|
| Warranty Deed | $520,000 | Ticor Title Company | |
| Warranty Deed | $370,000 | Stewart Title Company | |
| Warranty Deed | $360,000 | Chicago Title Insurance |
Mortgage History
| Date | Status | Loan Amount | Loan Type |
|---|---|---|---|
| Open | $210,000 | New Conventional | |
| Previous Owner | $285,233 | VA | |
| Previous Owner | $273,600 | New Conventional | |
| Previous Owner | $288,000 | New Conventional |
Property History
| Date | Event | Price | Change | Sq Ft Price |
|---|---|---|---|---|
| 07/28/2021 07/28/21 | Sold | $520,000 | +5.1% | $206 / Sq Ft |
| 06/19/2021 06/19/21 | Pending | -- | -- | -- |
| 06/10/2021 06/10/21 | For Sale | $495,000 | +33.8% | $196 / Sq Ft |
| 04/11/2017 04/11/17 | Sold | $370,000 | -5.1% | $144 / Sq Ft |
| 02/28/2017 02/28/17 | Pending | -- | -- | -- |
| 09/18/2016 09/18/16 | For Sale | $389,900 | -- | $152 / Sq Ft |
Tax History Compared to Growth
Tax History
| Year | Tax Paid | Tax Assessment Tax Assessment Total Assessment is a certain percentage of the fair market value that is determined by local assessors to be the total taxable value of land and additions on the property. | Land | Improvement |
|---|---|---|---|---|
| 2024 | $4,972 | $546,330 | $85,000 | $461,330 |
| 2023 | $4,972 | $532,760 | $85,000 | $447,760 |
| 2022 | $4,689 | $478,490 | $85,000 | $393,490 |
| 2021 | $4,267 | $424,210 | $85,000 | $339,210 |
| 2020 | $4,549 | $369,940 | $85,000 | $284,940 |
| 2019 | $4,229 | $373,130 | $58,000 | $315,130 |
| 2018 | $4,345 | $373,130 | $58,000 | $315,130 |
| 2017 | $3,839 | $320,610 | $58,000 | $262,610 |
| 2016 | $4,221 | $320,610 | $58,000 | $262,610 |
| 2015 | $3,914 | $320,610 | $58,000 | $262,610 |
| 2014 | -- | $289,910 | $58,000 | $231,910 |
| 2013 | -- | $289,910 | $58,000 | $231,910 |
Agents Affiliated with this Home
-

Seller's Agent in 2021
Sarah Smith
Windermere Group One/Tri-Cities
(509) 528-5723
32 Total Sales
-
K
Buyer's Agent in 2021
Katherine White
Windermere Group One/Tri-Cities
-

Seller's Agent in 2017
Yuxia Wu
Professional Realty Services
(509) 460-8186
117 Total Sales
Map
Source: Pacific Regional MLS
MLS Number: 254269
APN: 127981030003003
- 586 Lodi Loop
- 1472 Chardonnay Dr
- 1430 Purple Sage St
- 585 Burton Ct
- 1269 Cameo Dr
- 1251 Fuji Way
- 1240 Vintage Ave
- 1269 Jubilee St
- 1254 Medley Dr
- 439 Cherry Blossom Loop
- 784 Mara Loop
- 1641 Brantingham Rd
- 1133 Fairhaven Loop Unit 9
- 1113 Fairhaven Loop Unit 4
- 1117 Fairhaven Loop Unit 5
- 1102 Fairhaven Loop Unit 34
- 1121 Fairhaven Loop Unit 6
- 1110 Fairhaven Loop Unit 32
- 1557 Livorno Ave
- 1614 Pisa Ln
