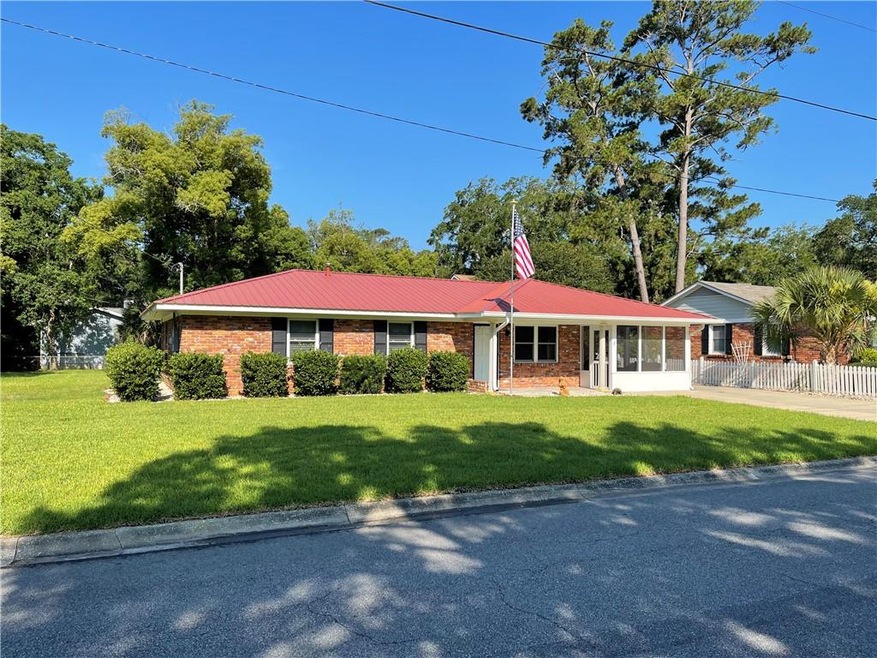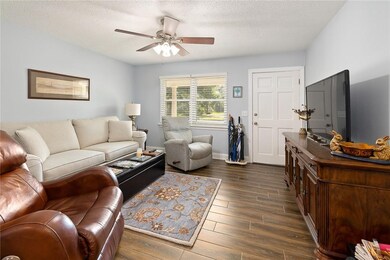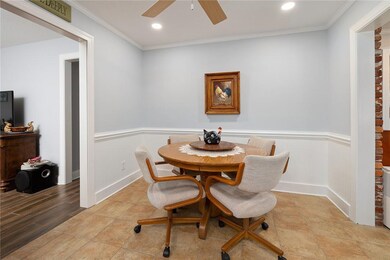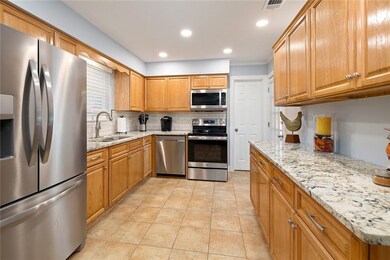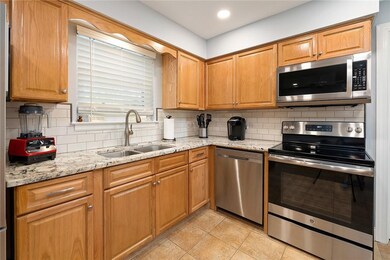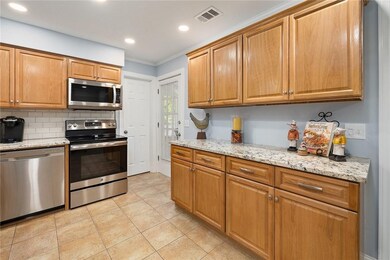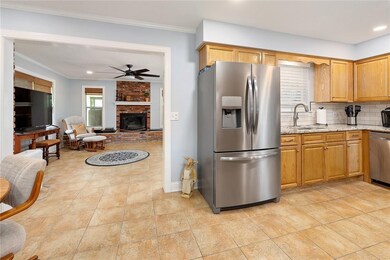
507 Mclane St Saint Simons Island, GA 31522
Highlights
- Ranch Style House
- No HOA
- Property is near schools
- St. Simons Elementary School Rated A-
- Shops
About This Home
As of August 2021A little corner of paradise...pristine and cozy brick ranch, with a great floorpan, is being offered for sale. Three bedrooms, two bathrooms, beautiful kitchen, granite countertops and stainless steel appliances, laundry room and pantry, gorgeous natural light, screened in porch. A perfect workshop is located on the property, connected to the main dwelling through the carport, room for a pool in the backyard, water well and irrigation system. Too many things to mention! Don't wait!
Last Agent to Sell the Property
DeLoach Sotheby's International Realty License #370039 Listed on: 06/15/2021

Home Details
Home Type
- Single Family
Est. Annual Taxes
- $4,912
Year Built
- Built in 1972
Lot Details
- 9,583 Sq Ft Lot
- Sprinkler System
- Zoning described as Res Single
Parking
- Carport
Home Design
- 1,345 Sq Ft Home
- Ranch Style House
- Brick Exterior Construction
- Slab Foundation
Bedrooms and Bathrooms
- 3 Bedrooms
- 2 Full Bathrooms
Location
- Property is near schools
Schools
- Oglethorpe Elementary School
- Glynn Middle School
- Glynn Academy High School
Listing and Financial Details
- Assessor Parcel Number 04-02405
Community Details
Overview
- No Home Owners Association
- Wesley Oaks Subdivision
Amenities
- Shops
Ownership History
Purchase Details
Purchase Details
Home Financials for this Owner
Home Financials are based on the most recent Mortgage that was taken out on this home.Purchase Details
Home Financials for this Owner
Home Financials are based on the most recent Mortgage that was taken out on this home.Purchase Details
Home Financials for this Owner
Home Financials are based on the most recent Mortgage that was taken out on this home.Purchase Details
Home Financials for this Owner
Home Financials are based on the most recent Mortgage that was taken out on this home.Purchase Details
Purchase Details
Similar Homes in the area
Home Values in the Area
Average Home Value in this Area
Purchase History
| Date | Type | Sale Price | Title Company |
|---|---|---|---|
| Warranty Deed | -- | -- | |
| Limited Warranty Deed | -- | -- | |
| Warranty Deed | $485,000 | -- | |
| Warranty Deed | $350,000 | -- | |
| Warranty Deed | -- | -- | |
| Warranty Deed | $185,000 | -- | |
| Deed | -- | -- | |
| Interfamily Deed Transfer | -- | -- |
Mortgage History
| Date | Status | Loan Amount | Loan Type |
|---|---|---|---|
| Previous Owner | $436,500 | New Conventional | |
| Previous Owner | $235,000 | New Conventional | |
| Previous Owner | $135,000 | New Conventional |
Property History
| Date | Event | Price | Change | Sq Ft Price |
|---|---|---|---|---|
| 08/06/2021 08/06/21 | Sold | $485,000 | -3.0% | $361 / Sq Ft |
| 07/07/2021 07/07/21 | Pending | -- | -- | -- |
| 06/15/2021 06/15/21 | For Sale | $500,000 | 0.0% | $372 / Sq Ft |
| 07/05/2012 07/05/12 | Rented | -- | -- | -- |
| 06/05/2012 06/05/12 | Under Contract | -- | -- | -- |
| 05/31/2012 05/31/12 | For Rent | $1,500 | 0.0% | -- |
| 05/29/2012 05/29/12 | Sold | $185,000 | -22.9% | $138 / Sq Ft |
| 03/14/2012 03/14/12 | Pending | -- | -- | -- |
| 01/16/2012 01/16/12 | For Sale | $239,900 | -- | $178 / Sq Ft |
Tax History Compared to Growth
Tax History
| Year | Tax Paid | Tax Assessment Tax Assessment Total Assessment is a certain percentage of the fair market value that is determined by local assessors to be the total taxable value of land and additions on the property. | Land | Improvement |
|---|---|---|---|---|
| 2024 | $4,912 | $195,880 | $76,520 | $119,360 |
| 2023 | $4,939 | $195,880 | $76,520 | $119,360 |
| 2022 | $4,663 | $180,960 | $76,520 | $104,440 |
| 2021 | $3,486 | $129,960 | $36,720 | $93,240 |
| 2020 | $3,518 | $129,960 | $36,720 | $93,240 |
| 2019 | $3,518 | $129,960 | $36,720 | $93,240 |
| 2018 | $612 | $83,520 | $36,720 | $46,800 |
| 2017 | $612 | $83,520 | $36,720 | $46,800 |
| 2016 | $508 | $83,520 | $36,720 | $46,800 |
| 2015 | $492 | $70,800 | $36,720 | $34,080 |
| 2014 | $492 | $64,800 | $36,720 | $28,080 |
Agents Affiliated with this Home
-

Seller's Agent in 2021
Nadia Johnson
DeLoach Sotheby's International Realty
(912) 771-9500
73 in this area
91 Total Sales
-
R
Buyer's Agent in 2021
Rachel Marascalco
Signature Properties Group Inc.
(770) 316-2349
35 in this area
48 Total Sales
-
G
Seller's Agent in 2012
Gail Kellis
Sea Palms Coastal Realty LLC
-
B
Seller's Agent in 2012
Bob Ghioto
Bob Ghioto Real Estate Company, Inc.
(912) 222-0227
9 in this area
12 Total Sales
Map
Source: Golden Isles Association of REALTORS®
MLS Number: 1627566
APN: 04-02405
- 516 Postell Dr
- 121 Killgriffe St
- 503 Wesley Oak Cir
- 517 Wesley Oak Cir
- 524 Wesley Oak Cir
- 109 Meadows Dr
- 6 Stewart Ave
- 3 Stewart Ave
- 202 Vassar Point Dr
- 310 Peachtree St
- 10 Fern Ln
- 246 Alabama St
- 237 Broadway St
- 105 Ledbetter Ave
- 104 Redfern Dr
- 2404 Frederica Rd
- 1704 Frederica Rd Unit 323
- 1704 Frederica Rd Unit 508
- 1704 Frederica Rd Unit 422
- 1704 Frederica Rd Unit 405
