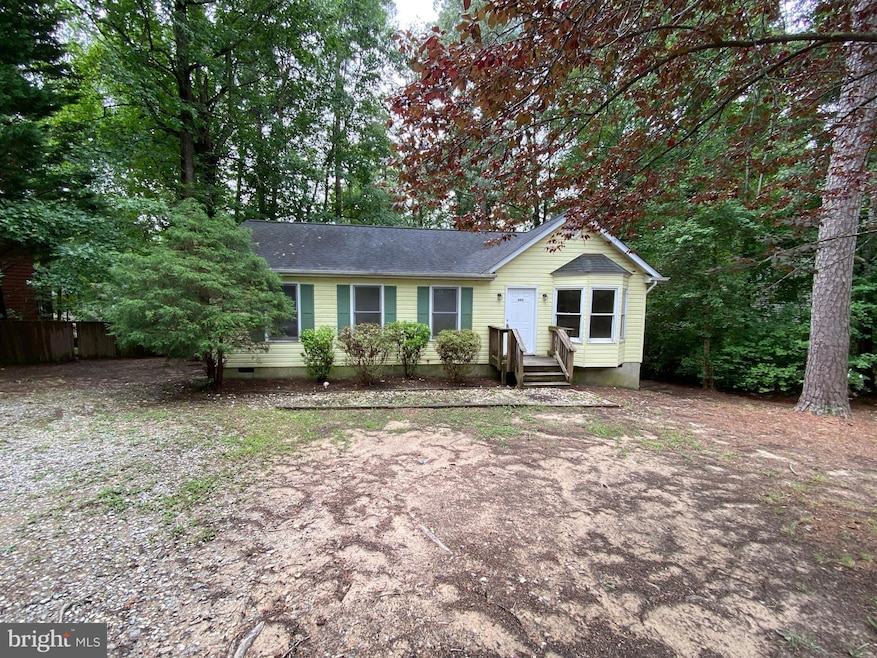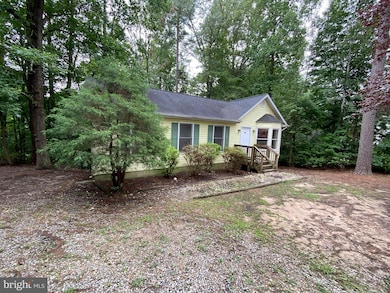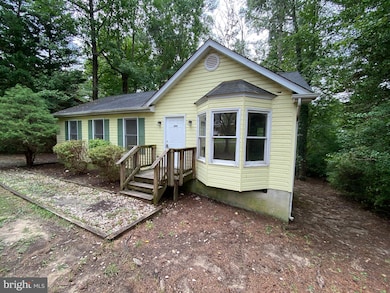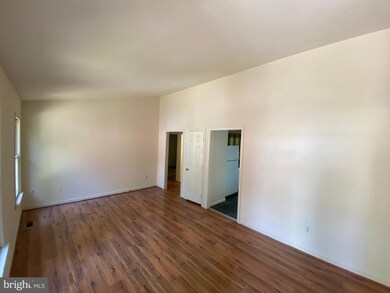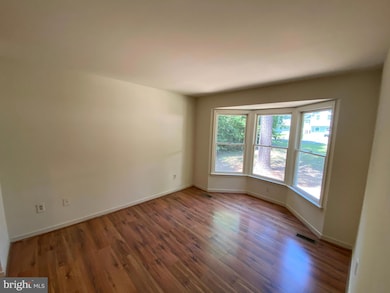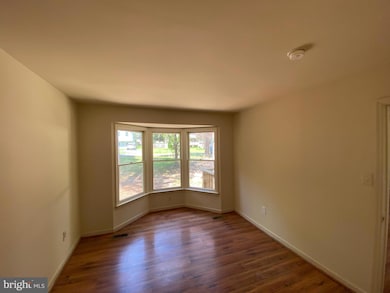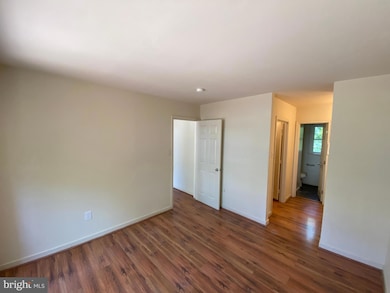507 Montgomery Dr Ruther Glen, VA 22546
Highlights
- Rambler Architecture
- Eat-In Kitchen
- Ceramic Tile Flooring
- Community Pool
- Living Room
- Central Air
About This Home
This inviting rambler offers three bedrooms and two full bathrooms, providing a comfortable and functional layout. The living and dining areas feature Luxury Vinyl Plank flooring, creating a cohesive and welcoming atmosphere throughout the common spaces. The primary bedroom includes an ensuite bathroom and a bay window that brings in plenty of natural light. The home also offers two additional bedrooms, a second full bathroom, and a dedicated laundry area with washer and dryer hookups for everyday convenience. Located in the Lake Land'Or community, residents have access to a variety of amenities, including lakes for fishing, boating, and swimming, along with additional recreational options throughout the neighborhood. **Photos taken prior to previous tenant's occupancy. **This property is currently tenant occupied and not available for tours, but we are accepting applications for pre-approval. ------------------------------------------------------------------------------------------------------------------------------------ CREDIT: All Credit Considered
PETS: Yes, case-by-case.
PET FEE: $450/pet non-refundable fee
VOUCHERS: Housing Choice Vouchers accepted
UTILITIES: Tenant Pays All
APPLICATION FEE: $65 per applicant
SECURITY DEPOSIT: Minimum One month's rent (Please note that in certain cases, a double deposit may be required)
RESIDENT BENEFIT PACKAGE: $25/month
LEASING FEE: $125 One time due with Move-in Funds.
Listing Agent
(540) 226-2991 ashley@mdpmrentals.com MacDoc Property Mangement LLC License #0225260827 Listed on: 11/24/2025
Home Details
Home Type
- Single Family
Est. Annual Taxes
- $190,729
Year Built
- Built in 1990
Lot Details
- Property is zoned R1
Home Design
- Rambler Architecture
- Permanent Foundation
- Shingle Roof
- Vinyl Siding
Interior Spaces
- 1,026 Sq Ft Home
- Property has 1 Level
- Ceiling Fan
- Living Room
- Dining Room
- Washer and Dryer Hookup
Kitchen
- Eat-In Kitchen
- Stove
- Dishwasher
Flooring
- Ceramic Tile
- Luxury Vinyl Tile
Bedrooms and Bathrooms
- 3 Main Level Bedrooms
- 2 Full Bathrooms
Parking
- Driveway
- Off-Street Parking
Schools
- Caroline High School
Utilities
- Central Air
- Heat Pump System
- Electric Water Heater
Listing and Financial Details
- Residential Lease
- Security Deposit $1,945
- $125 Move-In Fee
- Requires 1 Month of Rent Paid Up Front
- Tenant pays for cable TV, frozen waterpipe damage, gutter cleaning, insurance, internet, lawn/tree/shrub care, light bulbs/filters/fuses/alarm care, minor interior maintenance, pest control, all utilities, windows/screens
- No Smoking Allowed
- 12-Month Lease Term
- Available 12/15/25
- $65 Application Fee
- Assessor Parcel Number 51A6-1-B-471
Community Details
Overview
- Property has a Home Owners Association
- $25 Other Monthly Fees
- Lake Land'or Property Owners Association
- Lake Land Or Subdivision
- Property Manager
Recreation
- Community Pool
Pet Policy
- Pet Deposit $450
- Dogs and Cats Allowed
Map
Source: Bright MLS
MLS Number: VACV2009152
APN: 51A6-1 B-471
- 649 Welsh Dr
- 259 Manchester Dr
- 271 Devon Dr
- 709 Welsh Dr
- 227 Kent Dr
- 594 Welsh Dr
- 227 Stafford Dr
- 612 Wright Dr
- HAYDEN Plan at Ladysmith Village
- SALEM Plan at Ladysmith Village
- IRWIN Plan at Ladysmith Village
- NEUVILLE Plan at Ladysmith Village
- HANOVER Plan at Ladysmith Village
- CALHOUN Plan at Ladysmith Village
- Verona Plan at Ladysmith Village
- 6537 Rockingham Way
- 6533 Rockingham Way
- 210 Hollyside Dr
- 6619 Sacagawea St
- 565 Welsh Dr
- 18422 Centennial Cir
- 18347 Centennial Cir
- 7275 Congressional Cir
- 17256 Library Blvd
- 17275 Library Blvd
- 206 Cedar Ridge Dr
- 7267 Sallie Collins Dr
- 524 Redground Dr
- 100 Hessian Dr
- 15471 US Route 1 Hwy
- 3611 Shirleys Hill Rd
- 7411 Marye Rd
- 23039 Sir Barton Ct
- 10421 Westgate Ct
- 12235 Pinyon Ln
- 16360 Heritage Pines Cir
- 16390 Heritage Pines Cir
- 6932 Braxton Springs Way
- 8611 Upton Ln
- 44 Deep Creek Cir
