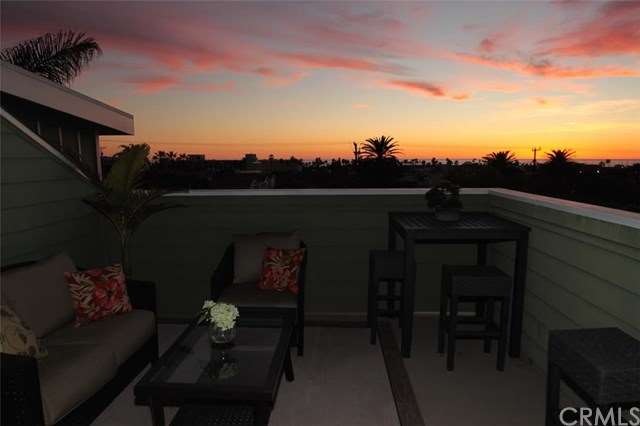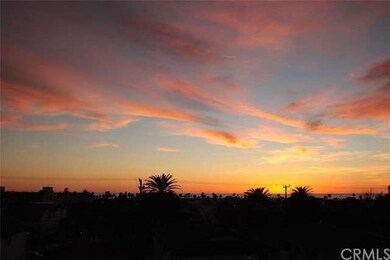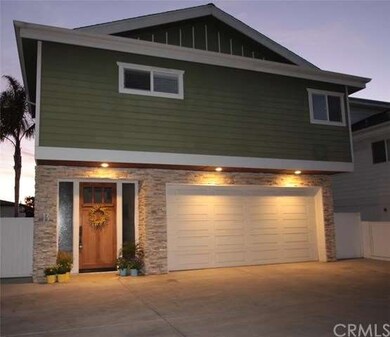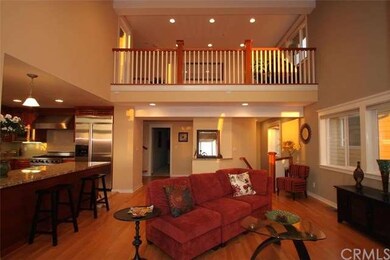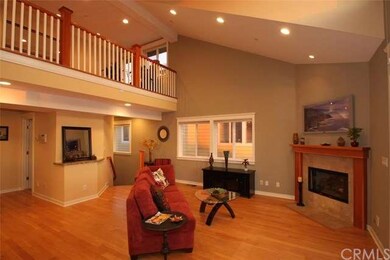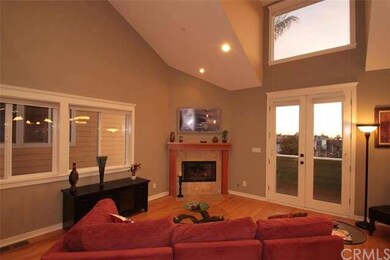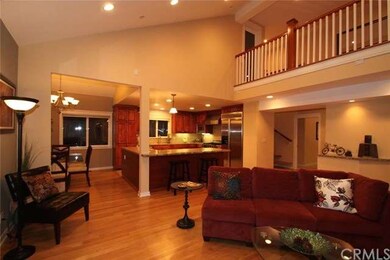
507 N Francisca Ave Unit B Redondo Beach, CA 90277
Highlights
- Ocean View
- Rooftop Deck
- Ocean Side of Highway 1
- Beryl Heights Elementary School Rated A+
- Primary Bedroom Suite
- Open Floorplan
About This Home
As of April 2016This newer 4 bedroom (+ large loft) totally detached rear town home offers the Lifestyle you deserve! It’s gorgeous, and its in an outstanding west of PCH location that's just a few steps to Whole Foods, fine dining, Cheesecake Factory, RB Pier, Bike Path, and Hermosa Beach! It has a wonderful airy, bright, and open feel, with an outstanding floor plan for entertaining. The living room has soaring architectural ceilings and is open to the kitchen and dining room. You’ll love the pretty hardwood floors, marble fireplace with mantle, and French doors that open to the ocean view balcony. The kitchen is huge, with granite slab counters, L-shaped island, and stainless steel appliances including Viking stove. Large open dining room. Huge master suite has tall vaulted ceilings, romantic fireplace, and big walk-in closet. Large master bath has separate Jacuzzi tub, shower and toilet room. Fantastic EZ access loft has gorgeous ocean view and opens to its own big ocean view deck… perfect for sunbathing or entertaining. There is a nice private, low maintenance rear yard, too! 3 bedrooms 1 bath downstairs w/tall ceilings on entry level. Master + entertaining areas are upstairs. Refrigerator, washer & dryer included. 2-Car attached garage w/direct access. Hurry!
Last Agent to Sell the Property
Estate Properties License #01049036 Listed on: 02/03/2016

Townhouse Details
Home Type
- Townhome
Est. Annual Taxes
- $17,114
Year Built
- Built in 2004
Lot Details
- 6,025 Sq Ft Lot
- No Common Walls
- Wood Fence
- Landscaped
- Level Lot
- Back Yard
Parking
- 2 Car Direct Access Garage
- Parking Available
- Two Garage Doors
- Garage Door Opener
Property Views
- Ocean
- City Lights
- Neighborhood
Home Design
- Craftsman Architecture
- Turnkey
- Slab Foundation
- Copper Plumbing
- Stucco
Interior Spaces
- 2,457 Sq Ft Home
- Open Floorplan
- Dual Staircase
- Cathedral Ceiling
- Recessed Lighting
- Gas Fireplace
- Double Pane Windows
- Blinds
- French Doors
- Entrance Foyer
- Great Room
- Living Room with Fireplace
- Dining Room
- Loft
Kitchen
- Eat-In Kitchen
- Breakfast Bar
- Gas Oven
- Six Burner Stove
- Free-Standing Range
- Microwave
- Dishwasher
- Granite Countertops
- Disposal
Flooring
- Wood
- Carpet
- Stone
Bedrooms and Bathrooms
- 4 Bedrooms
- Main Floor Bedroom
- Fireplace in Primary Bedroom
- Primary Bedroom Suite
- Walk-In Closet
Laundry
- Laundry Room
- Gas Dryer Hookup
Home Security
Outdoor Features
- Ocean Side of Highway 1
- Living Room Balcony
- Rooftop Deck
- Enclosed patio or porch
- Exterior Lighting
Additional Features
- Urban Location
- Forced Air Heating System
Listing and Financial Details
- Tax Lot 2
- Tax Tract Number 5
- Assessor Parcel Number 7503011050
Community Details
Overview
- Property has a Home Owners Association
- 2 Units
Amenities
- Laundry Facilities
Pet Policy
- Pets Allowed
Security
- Carbon Monoxide Detectors
- Fire and Smoke Detector
Ownership History
Purchase Details
Home Financials for this Owner
Home Financials are based on the most recent Mortgage that was taken out on this home.Purchase Details
Home Financials for this Owner
Home Financials are based on the most recent Mortgage that was taken out on this home.Purchase Details
Home Financials for this Owner
Home Financials are based on the most recent Mortgage that was taken out on this home.Purchase Details
Home Financials for this Owner
Home Financials are based on the most recent Mortgage that was taken out on this home.Similar Homes in Redondo Beach, CA
Home Values in the Area
Average Home Value in this Area
Purchase History
| Date | Type | Sale Price | Title Company |
|---|---|---|---|
| Interfamily Deed Transfer | -- | First American Title Company | |
| Grant Deed | $1,281,000 | Progressive Title | |
| Grant Deed | $1,025,000 | Fidelity National Title Co | |
| Grant Deed | $949,000 | Lawyers Title |
Mortgage History
| Date | Status | Loan Amount | Loan Type |
|---|---|---|---|
| Open | $922,000 | New Conventional | |
| Closed | $1,024,800 | Adjustable Rate Mortgage/ARM | |
| Previous Owner | $724,000 | New Conventional | |
| Previous Owner | $779,000 | Unknown | |
| Previous Owner | $711,750 | Purchase Money Mortgage | |
| Closed | $47,450 | No Value Available |
Property History
| Date | Event | Price | Change | Sq Ft Price |
|---|---|---|---|---|
| 04/01/2016 04/01/16 | Sold | $1,281,000 | -1.1% | $521 / Sq Ft |
| 02/21/2016 02/21/16 | Pending | -- | -- | -- |
| 02/03/2016 02/03/16 | For Sale | $1,295,000 | 0.0% | $527 / Sq Ft |
| 01/17/2014 01/17/14 | Rented | $4,800 | +11.6% | -- |
| 01/17/2014 01/17/14 | For Rent | $4,300 | 0.0% | -- |
| 01/08/2014 01/08/14 | Sold | $1,025,000 | -5.0% | $491 / Sq Ft |
| 11/25/2013 11/25/13 | Pending | -- | -- | -- |
| 11/13/2013 11/13/13 | For Sale | $1,079,000 | -- | $517 / Sq Ft |
Tax History Compared to Growth
Tax History
| Year | Tax Paid | Tax Assessment Tax Assessment Total Assessment is a certain percentage of the fair market value that is determined by local assessors to be the total taxable value of land and additions on the property. | Land | Improvement |
|---|---|---|---|---|
| 2025 | $17,114 | $1,516,435 | $910,336 | $606,099 |
| 2024 | $17,114 | $1,486,702 | $892,487 | $594,215 |
| 2023 | $16,798 | $1,457,552 | $874,988 | $582,564 |
| 2022 | $16,530 | $1,428,974 | $857,832 | $571,142 |
| 2021 | $16,144 | $1,400,956 | $841,012 | $559,944 |
| 2020 | $16,143 | $1,386,592 | $832,389 | $554,203 |
| 2019 | $15,787 | $1,359,405 | $816,068 | $543,337 |
| 2018 | $15,377 | $1,332,751 | $800,067 | $532,684 |
| 2016 | $12,519 | $1,061,422 | $659,842 | $401,580 |
| 2015 | $12,292 | $1,045,479 | $649,931 | $395,548 |
| 2014 | $10,193 | $860,000 | $588,000 | $272,000 |
Agents Affiliated with this Home
-

Seller's Agent in 2016
Karen Lucas
RE/MAX
(310) 704-7345
4 in this area
54 Total Sales
-

Buyer's Agent in 2016
Robert Freedman
DOMO Real Estate
(310) 995-2412
6 in this area
78 Total Sales
-

Seller's Agent in 2014
Lynn O'Neill
Beach City Brokers
(310) 261-0798
89 Total Sales
Map
Source: California Regional Multiple Listing Service (CRMLS)
MLS Number: PV16023375
APN: 7503-011-050
- 520 N Elena Ave Unit B
- 622 N Guadalupe Ave Unit B
- 619 Beryl St
- 410 N Broadway Unit C
- 806 N Irena Ave Unit A
- 312 N Francisca Ave Unit 1
- 718 N Juanita Ave Unit B
- 602 N Juanita Ave Unit B
- 602 N Juanita Ave Unit A
- 120 The Village Unit 210
- 110 The Village Unit 507
- 110 The Village Unit 503
- 218 N Broadway
- 501 Herondo St Unit 59
- 501 Herondo St
- 240 The Village Unit 310
- 622 1st Place
- 417 Anita St Unit B
- 719 1st Place
- 108 N Broadway
