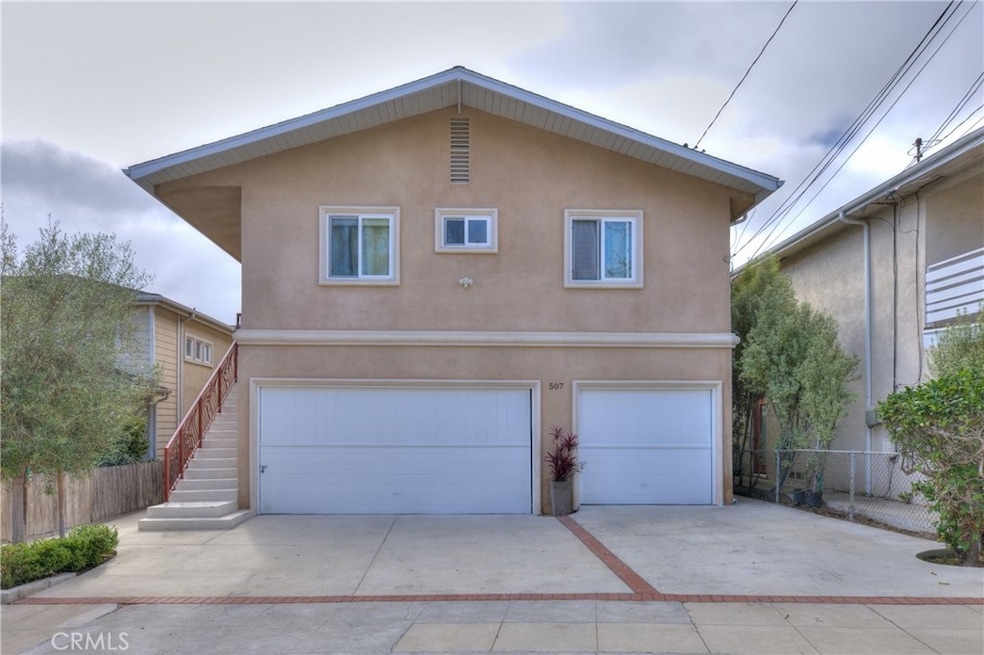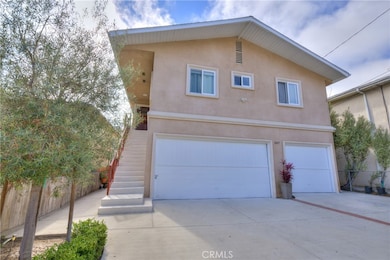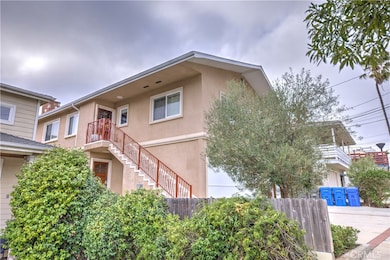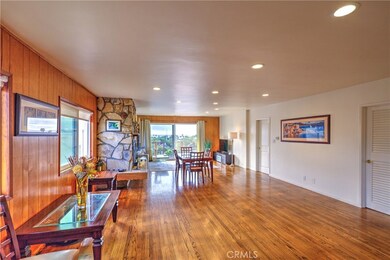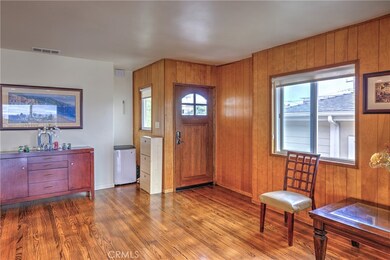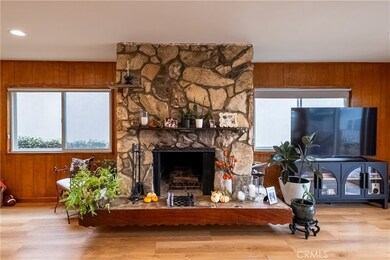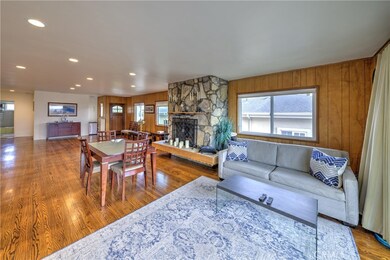507 N Helberta Ave Redondo Beach, CA 90277
Estimated payment $16,032/month
Highlights
- Ocean View
- Golf Course Community
- Wood Flooring
- Beryl Heights Elementary School Rated A+
- Fishing
- Quartz Countertops
About This Home
Hard to come by property with opportunity for owner occupants to live in the larger unit while collecting income from the second unit, or perfect for multi-generational family living. Chance to own with historically proven long-term appreciation potential of coastal Southern California property. Close to award winning schools, dining, shopping, entertainment, and, of course, the beach! Downstairs unit is 2bd/2bath, 1128SF, updated beautifully, including a new kitchen and bathrooms. Upstairs unit is 3bd/2bath, approx 1828SF; principle en suite bedroom with 1.75bath, with beautifully redone large shower. Each unit is paired with private garage parking: a 2-car garage for the larger upstairs unit and a 1-car garage for the smaller downstairs unit. Both units have private laundry with updated washer/dryer, as well as large PV stone fireplaces as the centerpiece of each respective living room. Downstairs unit has a large deck with access to a private backyard. There is a large basement housing newer water heaters, downstairs forced air heating unit and is also great for storage. Upstairs unit has large ocean-view balcony spanning the length of the property. The building was re-roofed in 2024 and, in 2025 was freshly painted and new gutters installed. Both units are currently rented on short term leases, giving the new owner the option of continuing to rent out or move into one of the units.
Listing Agent
Daniel Conrad Rosen Brokerage Phone: 310-462-1148 License #00530875 Listed on: 11/10/2025
Property Details
Home Type
- Multi-Family
Est. Annual Taxes
- $2,963
Year Built
- Built in 1960
Lot Details
- 3,660 Sq Ft Lot
- 1 Common Wall
- Wood Fence
- Brick Fence
- Density is 2-5 Units/Acre
Parking
- 3 Car Garage
Home Design
- Duplex
- Entry on the 1st floor
- Wood Product Walls
- Asphalt Roof
Interior Spaces
- 2,956 Sq Ft Home
- 2-Story Property
- Ceiling Fan
- Recessed Lighting
- Panel Doors
- Living Room with Fireplace
- Ocean Views
Kitchen
- Gas Oven
- Gas Range
- Range Hood
- Microwave
- Water Line To Refrigerator
- Dishwasher
- Quartz Countertops
- Tile Countertops
- Disposal
Flooring
- Wood
- Tile
- Vinyl
Bedrooms and Bathrooms
- 5 Bedrooms
- Walk-In Closet
- 4 Bathrooms
Laundry
- Laundry Room
- Dryer
- Washer
Outdoor Features
- Living Room Balcony
- Exterior Lighting
- Rain Gutters
Location
- Suburban Location
Utilities
- Forced Air Heating System
- Natural Gas Connected
- Gas Water Heater
- Phone Available
- Cable TV Available
Listing and Financial Details
- Legal Lot and Block 4 / 107
- Tax Tract Number 8055
- Assessor Parcel Number 7503025006
- $1,461 per year additional tax assessments
Community Details
Overview
- 2 Units
Recreation
- Golf Course Community
- Fishing
- Park
- Water Sports
- Bike Trail
Building Details
- 2 Leased Units
- 2 Separate Electric Meters
- 2 Separate Gas Meters
- 1 Separate Water Meter
- Gardener Expense $800
- Insurance Expense $2,856
- Maintenance Expense $1,200
- Trash Expense $739
- Water Sewer Expense $1,200
- Operating Expense $6,056
- Gross Income $98,400
- Net Operating Income $92,344
Map
Home Values in the Area
Average Home Value in this Area
Tax History
| Year | Tax Paid | Tax Assessment Tax Assessment Total Assessment is a certain percentage of the fair market value that is determined by local assessors to be the total taxable value of land and additions on the property. | Land | Improvement |
|---|---|---|---|---|
| 2025 | $2,963 | $139,191 | $55,620 | $83,571 |
| 2024 | $2,963 | $136,463 | $54,530 | $81,933 |
| 2023 | $2,929 | $133,788 | $53,461 | $80,327 |
| 2022 | $2,812 | $131,165 | $52,413 | $78,752 |
| 2021 | $2,768 | $128,594 | $51,386 | $77,208 |
| 2019 | $2,638 | $124,782 | $49,863 | $74,919 |
| 2018 | $2,513 | $122,336 | $48,886 | $73,450 |
| 2016 | $2,401 | $117,588 | $46,989 | $70,599 |
| 2015 | $2,374 | $115,823 | $46,284 | $69,539 |
| 2014 | $2,346 | $113,555 | $45,378 | $68,177 |
Property History
| Date | Event | Price | List to Sale | Price per Sq Ft |
|---|---|---|---|---|
| 11/10/2025 11/10/25 | For Sale | $2,995,000 | -- | $1,013 / Sq Ft |
Purchase History
| Date | Type | Sale Price | Title Company |
|---|---|---|---|
| Interfamily Deed Transfer | -- | None Available | |
| Interfamily Deed Transfer | -- | Progressive Title Company | |
| Interfamily Deed Transfer | -- | None Available | |
| Interfamily Deed Transfer | -- | -- |
Mortgage History
| Date | Status | Loan Amount | Loan Type |
|---|---|---|---|
| Closed | $450,000 | New Conventional |
Source: California Regional Multiple Listing Service (CRMLS)
MLS Number: SB25240356
APN: 7503-025-006
- 810 El Redondo Ave
- 218 N Broadway
- 807 El Redondo Ave
- 200 N Catalina Ave Unit F
- 214 N Irena Ave Unit B
- 520 N Elena Ave Unit B
- 202 N Irena Ave Unit B
- 1118 Vincent St Unit B
- 250 The Village
- 312 N Prospect Ave
- 1112 Beryl St Unit 8
- 510 The Village Unit 103
- 520 The Village Unit 110
- 510 The Village Unit 203
- 520 The Village Unit 113
- 213 S Francisca Ave
- 110 N Prospect Ave
- 419 Anita St Unit A
- 201 S Juanita Ave
- 630 The Village Unit 112
- 607 N Irena Ave Unit 202
- 607 N Irena Ave
- 414 N Gertruda Ave Unit B
- 524 N Juanita Ave Unit FL0-ID9148A
- 524 N Juanita Ave Unit FL0-ID9328A
- 612 N Juanita Ave Unit B
- 908 Carnelian St
- 612 N Juanita Ave
- 239 N Juanita Ave Unit D
- 708 N Juanita Ave
- 703 N Lucia Ave
- 405 N Broadway
- 116 N Helberta Ave
- 519 N Francisca Ave Unit 1
- 214 N Irena Ave Unit B
- 125 N Broadway Unit 3
- 314 N Catalina Ave
- 210 N Lucia Ave Unit B
- 109 N Irena Ave
- 120 The Village Unit 208
