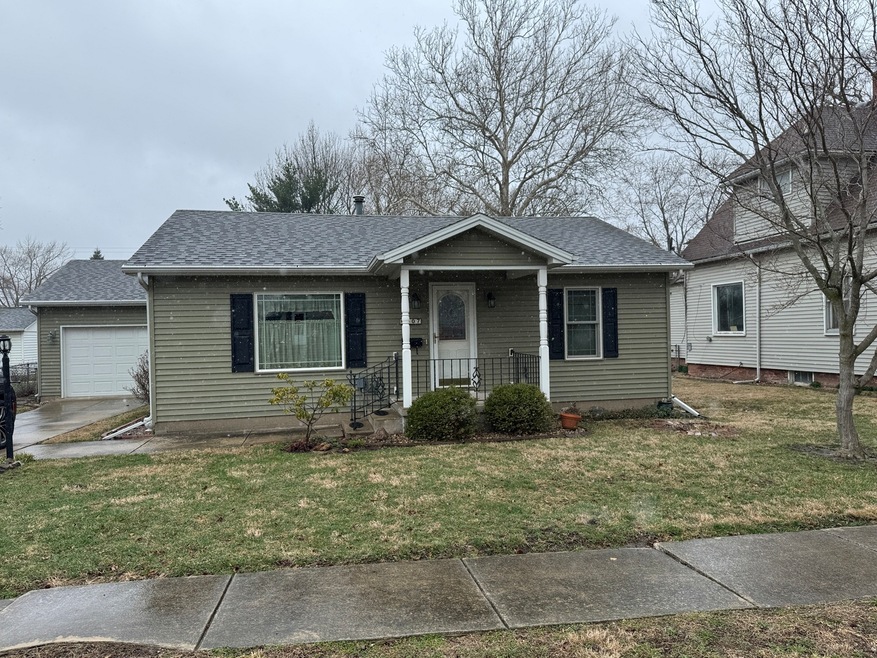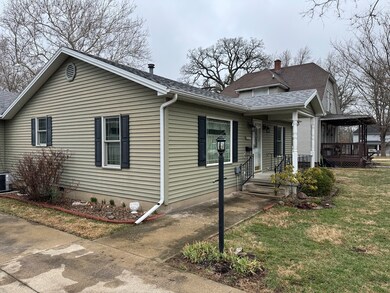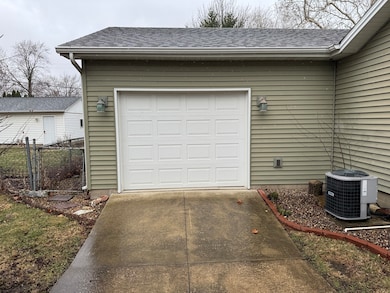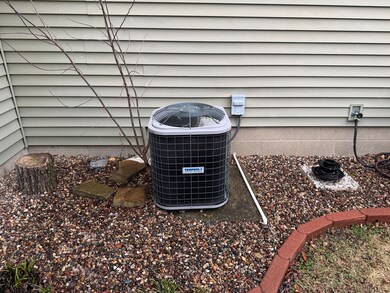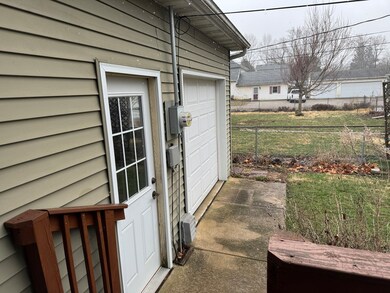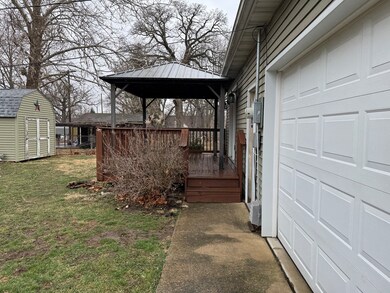
507 N Maple St Clinton, IL 61727
Highlights
- Ranch Style House
- Laundry Room
- Combination Kitchen and Dining Room
- Living Room
- Central Air
- Family Room
About This Home
As of April 2025Looks are very deceiving with this adorable, well-kept property. This home features a big living room, cute eat-in kitchen with updated cabinets and counter. There are 2 bedrooms, 2 full baths, large family room, and a great oversized attached garage. The garage has 2 overhead doors with automatic openers, electrical panel and a pulldown staircase overhead. The nice big back yard is fenced with an extra-large storage shed, sided to match the house. The deck has a very attractive metal gazebo cover with side screens, which is wonderful to keep the insects away while enjoying the lovely yard. The new addition to the house was done in 2010 by as well as the roof, siding, fascia, guttering and landscaped. Call to see this charming dollhouse today because it will not last long! New water heater in June 2022. Furnace maintained every spring and fall. Ameren IP budget billing available on request Executor believes there is hardwood flooring under the carpet in the bedrooms and living room.
Last Agent to Sell the Property
Home Sweet Home Realty License #471013398 Listed on: 03/16/2025
Home Details
Home Type
- Single Family
Est. Annual Taxes
- $934
Year Built
- Built in 1953
Lot Details
- Lot Dimensions are 57 x 132
Parking
- 1 Car Garage
- Driveway
- Parking Included in Price
Home Design
- Ranch Style House
Interior Spaces
- 1,342 Sq Ft Home
- Family Room
- Living Room
- Combination Kitchen and Dining Room
- Carpet
Bedrooms and Bathrooms
- 2 Bedrooms
- 2 Potential Bedrooms
- 2 Full Bathrooms
Laundry
- Laundry Room
- Electric Dryer Hookup
Schools
- Clinton Elementary School
- Clinton Junior High School
- Clinton High School
Utilities
- Central Air
- Heating System Uses Natural Gas
Listing and Financial Details
- Senior Tax Exemptions
- Homeowner Tax Exemptions
- Senior Freeze Tax Exemptions
Ownership History
Purchase Details
Home Financials for this Owner
Home Financials are based on the most recent Mortgage that was taken out on this home.Similar Homes in Clinton, IL
Home Values in the Area
Average Home Value in this Area
Purchase History
| Date | Type | Sale Price | Title Company |
|---|---|---|---|
| Executors Deed | $141,000 | None Listed On Document |
Mortgage History
| Date | Status | Loan Amount | Loan Type |
|---|---|---|---|
| Open | $133,150 | New Conventional | |
| Previous Owner | $50,000 | No Value Available | |
| Previous Owner | $3,000 | No Value Available | |
| Previous Owner | $0 | No Value Available |
Property History
| Date | Event | Price | Change | Sq Ft Price |
|---|---|---|---|---|
| 04/21/2025 04/21/25 | Sold | $141,000 | -1.1% | $105 / Sq Ft |
| 03/21/2025 03/21/25 | Pending | -- | -- | -- |
| 03/16/2025 03/16/25 | For Sale | $142,500 | -- | $106 / Sq Ft |
Tax History Compared to Growth
Tax History
| Year | Tax Paid | Tax Assessment Tax Assessment Total Assessment is a certain percentage of the fair market value that is determined by local assessors to be the total taxable value of land and additions on the property. | Land | Improvement |
|---|---|---|---|---|
| 2024 | $908 | $29,361 | $3,297 | $26,064 |
| 2023 | $934 | $26,741 | $3,003 | $23,738 |
| 2022 | $947 | $25,227 | $2,833 | $22,394 |
| 2021 | $973 | $24,492 | $2,750 | $21,742 |
| 2020 | $990 | $24,492 | $2,750 | $21,742 |
| 2019 | $996 | $24,492 | $2,750 | $21,742 |
| 2018 | $995 | $23,918 | $2,686 | $21,232 |
| 2017 | $1,008 | $23,297 | $2,583 | $20,714 |
| 2016 | $1,010 | $22,840 | $2,532 | $20,308 |
| 2015 | $704 | $22,840 | $2,532 | $20,308 |
| 2014 | $704 | $22,840 | $2,532 | $20,308 |
| 2013 | -- | $22,840 | $2,532 | $20,308 |
Agents Affiliated with this Home
-
Denise Torbert
D
Seller's Agent in 2025
Denise Torbert
Home Sweet Home Realty
(217) 725-2876
70 in this area
99 Total Sales
Map
Source: Midwest Real Estate Data (MRED)
MLS Number: 12313352
APN: 07-27-379-009
- 505 N Mulberry St
- 419 N Gibson St
- 318 W Webster St
- 614 N Jackson St
- 321 N Quincy St
- 109 W Macon St
- 606 N Center St
- 600 W White St
- 509 E Webster St
- 411 S Madison St
- 601 E Webster St
- 409 S East St
- 108 S Elizabeth St
- 207 Cedar Dr
- 708 E Washington St
- 46 Park Ln
- 68 Somerset Dr
- 405 S Clinton St
- 1051 Kleemann Dr
- 1026 State Route 10 E
