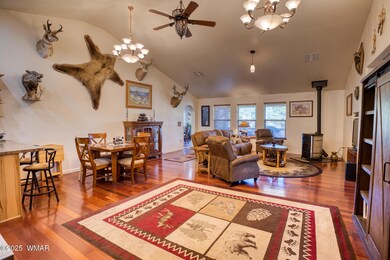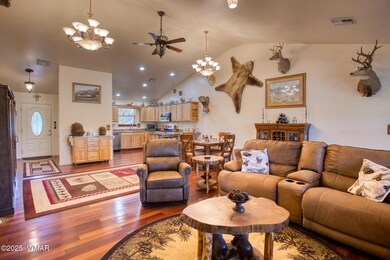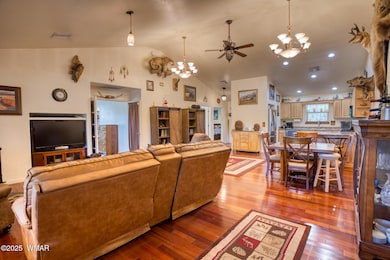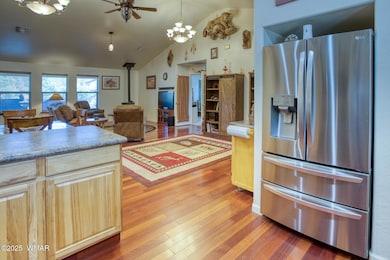
507 N Skylane Rd Pinetop, AZ 85935
Estimated payment $3,454/month
Highlights
- Panoramic View
- Vaulted Ceiling
- Great Room
- Living Room with Fireplace
- Wood Flooring
- No HOA
About This Home
This property offers expansive acreage with breathtaking views of trees and mountains on 0.65 acres in Pinetop. The front and back yard areas provide a peaceful retreat, with nothing obstructing the scenery behind the home. A welcoming front porch leads into an open great room with seamless Brazilian wood flooring, abundant natural light, and a cozy woodstove, creating a comfortable and inviting space for guests.The kitchen is thoughtfully designed with custom cabinetry, a spacious peninsula for seating, stone countertops, and S/S appliances, all complemented by ample lighting. The dining area features large windows that frame the picturesque backyard view. The ensuite includes a double vanity, walk-in closet, and a sitting area for added comfort.
Home Details
Home Type
- Single Family
Est. Annual Taxes
- $1,940
Year Built
- Built in 2005
Lot Details
- 0.65 Acre Lot
- North Facing Home
- Wood Fence
- Wire Fence
- Drip System Landscaping
- Corners Of The Lot Have Been Marked
- Landscaped with Trees
Home Design
- Cabin
- Slab Foundation
- Stem Wall Foundation
- Wood Frame Construction
- Pitched Roof
- Shingle Roof
Interior Spaces
- 1,994 Sq Ft Home
- 1-Story Property
- Vaulted Ceiling
- Double Pane Windows
- Entrance Foyer
- Great Room
- Living Room with Fireplace
- Combination Kitchen and Dining Room
- Den
- Utility Room
- Panoramic Views
Kitchen
- Breakfast Bar
- Gas Range
- Microwave
- Dishwasher
- Disposal
Flooring
- Wood
- Carpet
- Vinyl Plank
Bedrooms and Bathrooms
- 3 Bedrooms
- Split Bedroom Floorplan
- Dressing Area
- 2 Bathrooms
- Double Vanity
- Bathtub with Shower
- Shower Only
Laundry
- Dryer
- Washer
Home Security
- Carbon Monoxide Detectors
- Fire and Smoke Detector
Parking
- 2 Car Attached Garage
- 1 Detached Carport Space
- Garage Door Opener
Outdoor Features
- Covered Deck
- Covered patio or porch
- Utility Building
- Rain Gutters
Utilities
- Forced Air Heating System
- Pellet Stove burns compressed wood to generate heat
- Heating System Powered By Leased Propane
- Bottled Gas Heating
- Separate Meters
- Electric Water Heater
- Septic System
- Phone Available
Community Details
- No Home Owners Association
- Voluntary home owners association
Listing and Financial Details
- Assessor Parcel Number 311-18-162A
Map
Home Values in the Area
Average Home Value in this Area
Tax History
| Year | Tax Paid | Tax Assessment Tax Assessment Total Assessment is a certain percentage of the fair market value that is determined by local assessors to be the total taxable value of land and additions on the property. | Land | Improvement |
|---|---|---|---|---|
| 2026 | $1,940 | -- | -- | -- |
| 2025 | $1,849 | $37,421 | $5,122 | $32,299 |
| 2024 | $1,652 | $38,572 | $5,122 | $33,450 |
| 2023 | $1,849 | $29,878 | $4,299 | $25,579 |
| 2022 | $1,652 | $0 | $0 | $0 |
| 2021 | $1,855 | $0 | $0 | $0 |
| 2020 | $1,811 | $0 | $0 | $0 |
| 2019 | $1,815 | $0 | $0 | $0 |
| 2018 | $1,756 | $0 | $0 | $0 |
| 2017 | $1,679 | $0 | $0 | $0 |
| 2016 | $1,438 | $0 | $0 | $0 |
| 2015 | $1,363 | $12,588 | $1,600 | $10,988 |
Property History
| Date | Event | Price | Change | Sq Ft Price |
|---|---|---|---|---|
| 06/21/2025 06/21/25 | For Sale | $595,000 | +226.9% | $298 / Sq Ft |
| 12/04/2013 12/04/13 | Sold | $182,000 | -- | $122 / Sq Ft |
Purchase History
| Date | Type | Sale Price | Title Company |
|---|---|---|---|
| Warranty Deed | $210,000 | Pioneer Title Agency Inc | |
| Warranty Deed | $182,000 | Lawyers Title Of Arizona Inc | |
| Interfamily Deed Transfer | -- | Lawyers Title Of Arizona Inc | |
| Interfamily Deed Transfer | -- | Landamerica Transnation Titl | |
| Interfamily Deed Transfer | -- | Landamerica Transnation Titl | |
| Interfamily Deed Transfer | -- | Transnation Title | |
| Interfamily Deed Transfer | -- | Transnation Title |
Mortgage History
| Date | Status | Loan Amount | Loan Type |
|---|---|---|---|
| Closed | $415,000 | VA | |
| Closed | $211,647 | VA | |
| Closed | $210,000 | VA | |
| Previous Owner | $185,900 | VA | |
| Previous Owner | $172,500 | New Conventional | |
| Previous Owner | $168,000 | New Conventional |
Similar Homes in the area
Source: White Mountain Association of REALTORS®
MLS Number: 256168
APN: 311-18-162A
- 138 W Skylark Rd
- 113 Skyhawk Rd
- 116 W Skyhook Rd Unit 2
- 108 W Skyhook Rd
- 4583 Sky Hi Rd
- 4571 Sky Hi Rd
- 026 Birdsong Way
- 9586 Sierra Springs Way Unit 7
- 9586 Sierra Springs Way
- 026 & 027 Birdsong Way
- 9576 Sierra Springs Dr
- 9582 Sierra Springs Dr Unit Lot 38
- 027 Birdsong Way
- 026/027 Birdsong Way
- 9580 Sierra Springs Dr
- 9581 Sierra Springs Dr Unit Lot 15
- 9578 Sierra Springs Dr
- 9525 Sierra Springs Dr
- 5702 Hidden Oak Dr
- TBD Dynamite Rd
- 2689 Beaver Dam Ln
- 2670 Snow Slope Way Unit 31A
- 2673 Sports Village #10 Loop Unit 10
- 2673 Sports Village #10a Loop Unit 10A
- 2785 Sports Village Unit 24a Loop Unit 24A
- 2820 Sports Village Unit 49 Loop Unit 49
- 2793 Sports Village Unit 25 Loop
- 2777 Sports Village 23a Loop Unit 23A
- 3930 Quail Run
- 5038 Sweeping Vista Dr
- 5786 Mule Deer Way
- 1078 E White Mountain Blvd
- 858 E White Mountain Blvd
- 858 E White Mountain Blvd Unit Main
- 596 W White Mountain Blvd Unit 17
- 737 W Summer Haven Ln
- 1208 W Apache Ln
- 1249 W Apache Ln
- 1400 W Navajo Ln Unit 18A
- 1295 S Julia Ln






