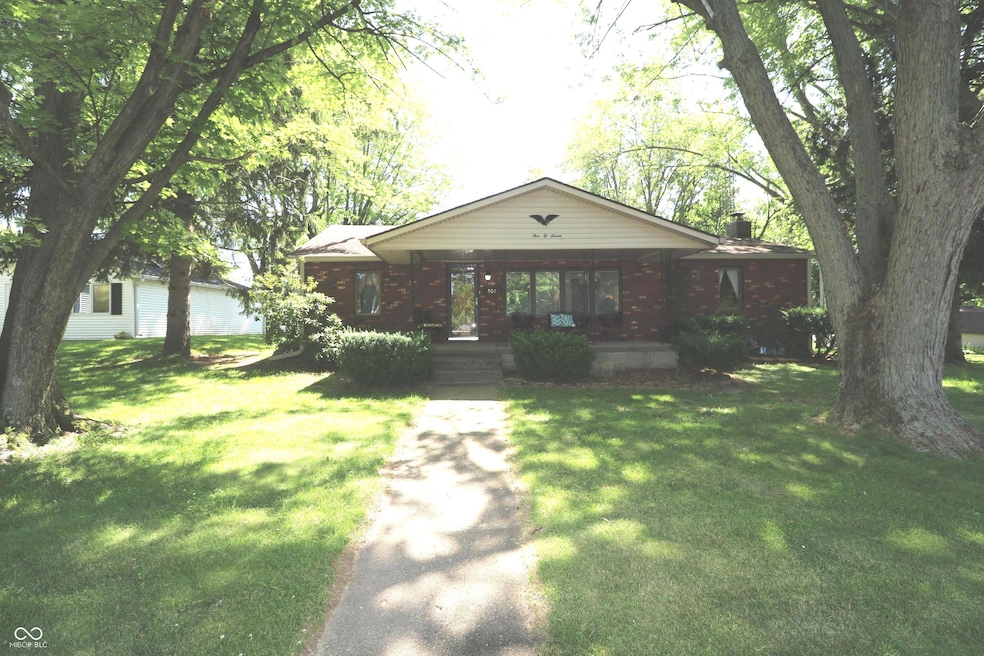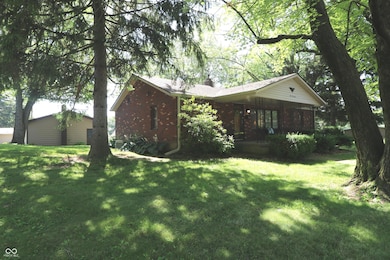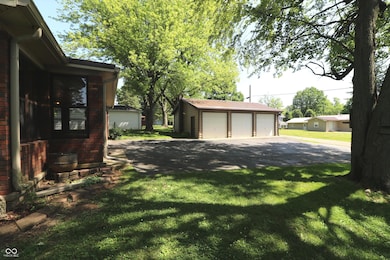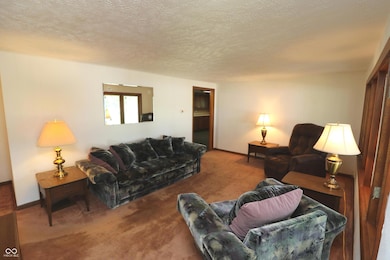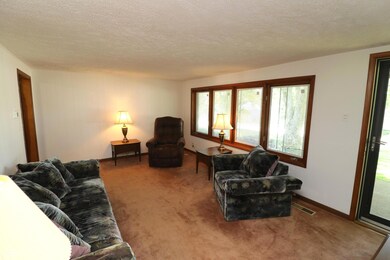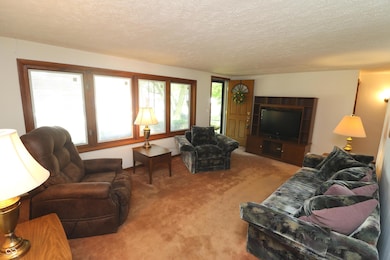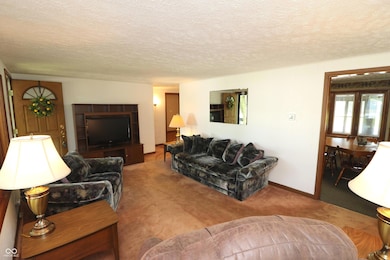
507 N Walnut St Veedersburg, IN 47987
Highlights
- Mature Trees
- Wood Flooring
- No HOA
- Ranch Style House
- Park or Greenbelt View
- Double Oven
About This Home
As of July 2025Extremely well cared for and constructed full brick ranch on over half an acre in the heart of Veedersburg! This 2-bedroom, 2-bath home offers nearly 1,100 square feet of comfortable main-level living space with a partially finished basement, perfect for additional living or entertaining. Inside, you'll find a spacious living room, separate dining area, and a large kitchen with built-in ovens, gas cooktop and plenty of cabinetry. For those that work from home, there's even a office. The basement boasts a cozy family room with a masonry wood-burning fireplace, laundry area with ceramic tile, and abundant storage. High efficiency forced air furnace with central air, water softener, and city utilities ensures low cost living. However, the best part is when you step out into the large enclosed glass patio and enjoy views of the mature trees and sprawling 0.58-acre lot. The oversized 3-car detached garage offers ample space for vehicles, workshop, and storage-complete with alley access, keyless entry, and a service door. Additional highlights include hardwood floors under carpet, high-speed internet availability, a mini barn with utilities, and updated thermal vinyl windows. Located within Southeast Fountain School District and just minutes from schools, parks, and dining. America's Preferred Home Warranty included by the seller.
Last Agent to Sell the Property
Taylor Real Estate Specialists License #RB14032087 Listed on: 06/23/2025
Home Details
Home Type
- Single Family
Est. Annual Taxes
- $182
Year Built
- Built in 1952
Lot Details
- 0.58 Acre Lot
- Mature Trees
Parking
- 3 Car Detached Garage
- Alley Access
- Garage Door Opener
Property Views
- Park or Greenbelt
- Neighborhood
Home Design
- Ranch Style House
- Brick Exterior Construction
- Block Foundation
Interior Spaces
- 1,008 Sq Ft Home
- Woodwork
- Paddle Fans
- Fireplace Features Masonry
- Family Room with Fireplace
- Attic Access Panel
Kitchen
- Eat-In Kitchen
- Double Oven
- Gas Cooktop
- Range Hood
Flooring
- Wood
- Ceramic Tile
Bedrooms and Bathrooms
- 2 Bedrooms
Laundry
- Dryer
- Washer
Finished Basement
- Interior Basement Entry
- Fireplace in Basement
- Basement Storage
Outdoor Features
- Shed
- Enclosed Glass Porch
Schools
- Southeast Fountain Elementary School
- Fountain Central High School
Utilities
- Forced Air Heating and Cooling System
- Gas Water Heater
Community Details
- No Home Owners Association
Listing and Financial Details
- Legal Lot and Block 011-00573-00-PT E 1/2 SE 1-19-8 .58A / 1
- Assessor Parcel Number 231201440001000018
- Seller Concessions Not Offered
Ownership History
Purchase Details
Purchase Details
Similar Homes in Veedersburg, IN
Home Values in the Area
Average Home Value in this Area
Purchase History
| Date | Type | Sale Price | Title Company |
|---|---|---|---|
| Quit Claim Deed | -- | Attorney | |
| Warranty Deed | -- | -- |
Property History
| Date | Event | Price | Change | Sq Ft Price |
|---|---|---|---|---|
| 07/18/2025 07/18/25 | Sold | $189,900 | 0.0% | $188 / Sq Ft |
| 06/26/2025 06/26/25 | Pending | -- | -- | -- |
| 06/23/2025 06/23/25 | For Sale | $189,900 | -- | $188 / Sq Ft |
Tax History Compared to Growth
Tax History
| Year | Tax Paid | Tax Assessment Tax Assessment Total Assessment is a certain percentage of the fair market value that is determined by local assessors to be the total taxable value of land and additions on the property. | Land | Improvement |
|---|---|---|---|---|
| 2024 | $185 | $175,100 | $24,900 | $150,200 |
| 2023 | $182 | $162,200 | $24,900 | $137,300 |
| 2022 | $178 | $130,700 | $24,900 | $105,800 |
| 2021 | $175 | $114,200 | $24,900 | $89,300 |
| 2020 | $171 | $106,000 | $19,900 | $86,100 |
| 2019 | $168 | $95,500 | $19,900 | $75,600 |
| 2018 | $180 | $95,300 | $19,900 | $75,400 |
| 2017 | $174 | $94,200 | $19,900 | $74,300 |
| 2016 | $167 | $94,200 | $19,900 | $74,300 |
| 2014 | $164 | $86,300 | $19,900 | $66,400 |
| 2013 | $164 | $86,300 | $19,900 | $66,400 |
Agents Affiliated with this Home
-

Seller's Agent in 2025
Lisa Taylor
Taylor Real Estate Specialists
(765) 225-4123
189 Total Sales
-

Buyer's Agent in 2025
Priscilla Hetrick
Legacy Land & Homes of Indiana
(765) 585-6283
153 Total Sales
Map
Source: MIBOR Broker Listing Cooperative®
MLS Number: 22046701
APN: 23-12-01-440-001.000-018
- 513 N Main St
- 1114 N College St
- 1301 N Maple St
- 403 S Mill St
- 245 W Dixie Bee Rd
- 281 W Dixie Bee Rd
- 1018 E 8th St
- 335 N Corporation Line Rd
- 704 S Rockfield Rd
- 1154 W Us Highway 136
- 1470 E Us Highway 136
- 445 S 420 W
- 1588 E Us Highway 136
- 0 W Cades Hollow Rd
- 619 W 350 N
- 1450 S 400 E
- 0 E State Rd 32 Unit MBR21993432
- 707 N Water St
- 203 N Cross St
- 2540 Grubb Ln
