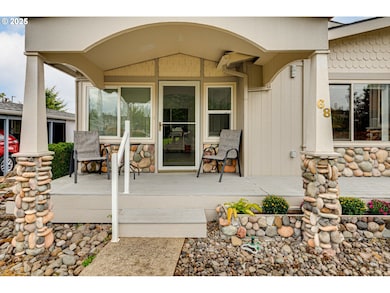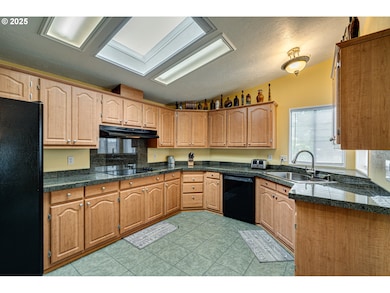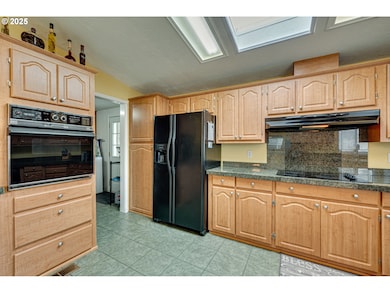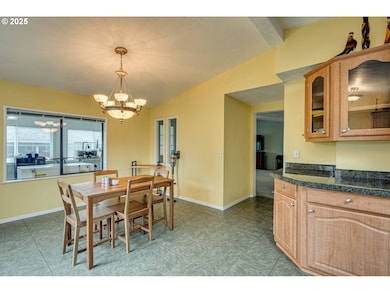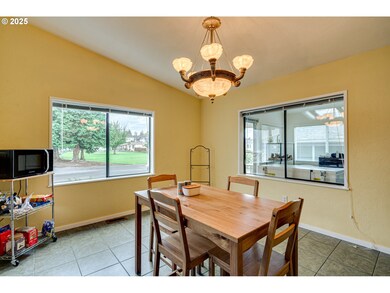507 NE 99th St Unit 68 Vancouver, WA 98665
Northeast Hazel Dell NeighborhoodEstimated payment $972/month
Highlights
- Active Adult
- Hydromassage or Jetted Bathtub
- Granite Countertops
- Vaulted Ceiling
- Sun or Florida Room
- No HOA
About This Home
Located in a welcoming 55+ community, this beautifully updated triple-wide home greets you with a vaulted sunroom surrounded by windows, a bright space that easily adapts to your lifestyle, whether for creative projects, quiet time, or gatherings. From there, step into a spacious, vaulted living room designed for hosting friends and family. The kitchen offers plenty of storage and style with granite counters, skylight, pantry, refinished cabinets with glass accents, tile flooring, glass cooktop, built-in oven, and a refrigerator with ice and water dispenser. The vaulted dining area creates a warm and open flow. The private primary suite feels like a retreat with its oversized walk-in closet, jetted soaking tub, walk-in shower, dual sinks, and generous storage. The second bath has been beautifully remodeled by Re-Bath and features a full 5-foot shower with tiled finishes. Additional features include a mudroom with utility sink, cabinets, and an extra refrigerator, plus a powered workshop ideal for projects, hobbies, or extra storage. With thoughtfully cared for big-ticket updates already done, including a brand-new HVAC system, a roof just a year old, and a full home re-pipe completed three years ago. This home is conveniently located near I-5, shopping, dining, and medical facilities, this home combines thoughtful updates, generous space, and everyday ease. Truly a must-see!
Listing Agent
Keller Williams Realty Brokerage Phone: 360-852-7273 License #21011670 Listed on: 10/01/2025

Property Details
Home Type
- Manufactured Home
Est. Annual Taxes
- $365
Year Built
- Built in 1987 | Remodeled
Lot Details
- Property fronts a private road
- Level Lot
- Land Lease expires 12/31/25
Home Design
- Shingle Roof
- Wood Siding
- Stone Siding
Interior Spaces
- 2,081 Sq Ft Home
- 1-Story Property
- Vaulted Ceiling
- Skylights
- Electric Fireplace
- Double Pane Windows
- Vinyl Clad Windows
- Aluminum Window Frames
- French Doors
- Family Room
- Living Room
- Combination Kitchen and Dining Room
- Sun or Florida Room
- Tile Flooring
- Crawl Space
- Laundry Room
Kitchen
- Built-In Oven
- Cooktop with Range Hood
- Plumbed For Ice Maker
- Dishwasher
- Granite Countertops
- Tile Countertops
- Disposal
Bedrooms and Bathrooms
- 3 Bedrooms
- 2 Full Bathrooms
- Hydromassage or Jetted Bathtub
Home Security
- Security Gate
- Storm Doors
Parking
- Carport
- Extra Deep Garage
- Workshop in Garage
Accessible Home Design
- Accessibility Features
- Level Entry For Accessibility
- Minimal Steps
Outdoor Features
- Covered Deck
Schools
- Eisenhower Elementary School
- Jefferson Middle School
- Columbia River High School
Mobile Home
- Manufactured Home
- Vinyl Skirt
Utilities
- Forced Air Heating and Cooling System
- Electric Water Heater
- Municipal Trash
- High Speed Internet
Community Details
- Active Adult
- No Home Owners Association
- Meadow Verde
Listing and Financial Details
- Assessor Parcel Number 605531000
Map
Home Values in the Area
Average Home Value in this Area
Property History
| Date | Event | Price | List to Sale | Price per Sq Ft | Prior Sale |
|---|---|---|---|---|---|
| 10/04/2025 10/04/25 | Pending | -- | -- | -- | |
| 10/01/2025 10/01/25 | For Sale | $180,000 | +6.5% | $86 / Sq Ft | |
| 11/27/2024 11/27/24 | Sold | $169,000 | -3.4% | $84 / Sq Ft | View Prior Sale |
| 11/17/2024 11/17/24 | Pending | -- | -- | -- | |
| 10/26/2024 10/26/24 | Price Changed | $175,000 | -2.8% | $87 / Sq Ft | |
| 10/07/2024 10/07/24 | For Sale | $180,000 | 0.0% | $89 / Sq Ft | |
| 10/05/2024 10/05/24 | Pending | -- | -- | -- | |
| 10/02/2024 10/02/24 | For Sale | $180,000 | 0.0% | $89 / Sq Ft | |
| 09/29/2024 09/29/24 | Pending | -- | -- | -- | |
| 09/26/2024 09/26/24 | Price Changed | $180,000 | -2.7% | $89 / Sq Ft | |
| 09/16/2024 09/16/24 | Price Changed | $185,000 | -2.6% | $92 / Sq Ft | |
| 09/09/2024 09/09/24 | Price Changed | $190,000 | -2.6% | $94 / Sq Ft | |
| 08/31/2024 08/31/24 | Price Changed | $195,000 | -2.5% | $97 / Sq Ft | |
| 07/03/2024 07/03/24 | Price Changed | $199,999 | -7.0% | $99 / Sq Ft | |
| 06/13/2024 06/13/24 | Price Changed | $215,000 | -4.4% | $107 / Sq Ft | |
| 05/27/2024 05/27/24 | Price Changed | $225,000 | -4.3% | $112 / Sq Ft | |
| 05/04/2024 05/04/24 | For Sale | $235,000 | -- | $117 / Sq Ft |
Source: Regional Multiple Listing Service (RMLS)
MLS Number: 651758611
- 507 NE 99th St Unit 95
- 507 NE 99th St Unit 7
- 507 NE 99th St Unit 92
- 507 NE 99th St Unit 89
- 507 NE 99th St Unit 60
- 507 NE 99th St Unit 8
- 507 NE 99th St Unit 82
- 415 NE 99th St
- 118 NW 95th Cir
- 102 NW 99th St
- 420 NE 103rd St
- 405 NE 105th St
- 421 NE 105th St Unit 421
- 306 NE 85th St Unit 1A
- 518 NW 94th St
- 314 NW 102nd St
- 208 NE 106th St
- 322 NW 103rd St
- 511 NE 84th Cir
- 324 NW 87th St

